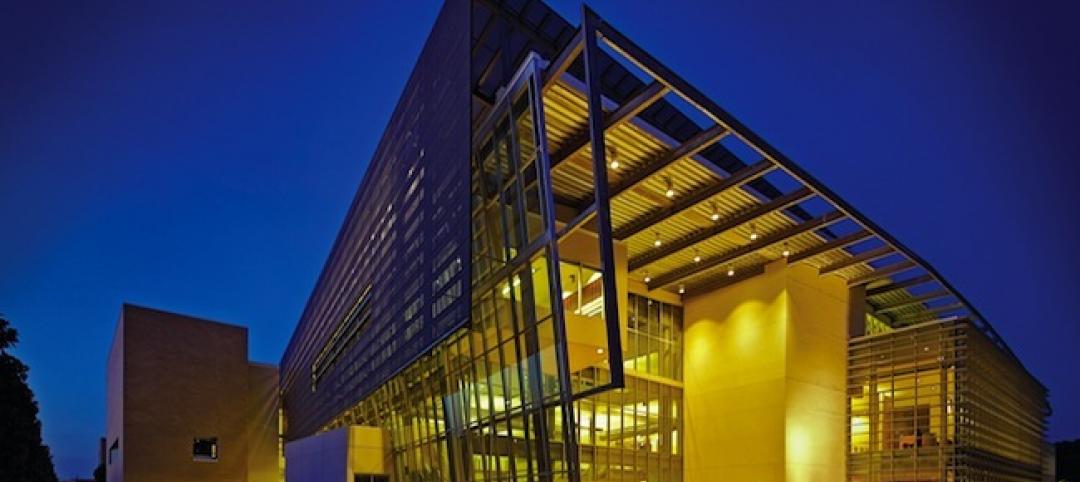Texas A&M University and EYP have recently completed a renovation and modernization project of the university’s Engineering & Health Building for the Engineering Medicine (EnMed) program.
The program is an integrated medical and engineering option for medical school that focuses on innovation and entrepreneurship wherein students simultaneously earn their doctor of medicine and master of engineering in four years.
The EnMed building is located in the east of the Texas Medical Center. The facilities required an extensive renovation of two connected structures — a two-story former bank built in 1952 and a 17-story office tower built in 1962.

The exterior facade was replaced and redesigned and now features a unitized glazed curtain wall system with stone and metal panels. Inside, the building features large, reconfigurable learning studios, flexible classrooms, multidisciplinary labs, and glass-enclosed collaboration spaces. The elevator shafts in the old office building were small and needed to be made bigger to accommodate gurneys. The build team combined two elevator shafts and ordered a custom elevator to achieve the needed size.
A 2,471-sf maker space serves EnMed’s engineering curricula with reconfigurable tables, 3D printers, a machine shop, and a floor-to-ceiling glass partition system that provides views to what is happening inside. Embedded in the glass is one of the original bank vault doors that bridges the building’s past and future. Additionally, 3D modeling and virtual creation tools are available to all students in the VR and AR simulation rooms.

A medical education simulation center offers students skills-based training on the healthcare side of the program. The simulation suite provides a hospital environment complete with beds, mock headwalls, and integrated teaching space.
Also included are a cafe, a 240-seat auditorium, conference spaces, and support areas. The facility’s “crown jewel” is the 17th-floor board room and multifunction space, designed to attract students, faculty, and donors to the program.
Related Stories
| May 10, 2014
How your firm can gain an edge on university projects
Top administrators from five major universities describe how they are optimizing value on capital expenditures, financing, and design trends—and how their AEC partners can better serve them and other academic clients.
| May 1, 2014
First look: Cal State San Marcos's posh student union complex
The new 89,000-sf University Student Union at CSUSM features a massive, open-air amphitheater, student activity center with a game lounge, rooftop garden and patio, and ballroom space.
| Apr 29, 2014
USGBC launches real-time green building data dashboard
The online data visualization resource highlights green building data for each state and Washington, D.C.
Smart Buildings | Apr 28, 2014
Cities Alive: Arup report examines latest trends in urban green spaces
From vertical farming to glowing trees (yes, glowing trees), Arup engineers imagine the future of green infrastructure in cities across the world.
| Apr 16, 2014
Upgrading windows: repair, refurbish, or retrofit [AIA course]
Building Teams must focus on a number of key decisions in order to arrive at the optimal solution: repair the windows in place, remove and refurbish them, or opt for full replacement.
| Apr 9, 2014
Steel decks: 11 tips for their proper use | BD+C
Building Teams have been using steel decks with proven success for 75 years. Building Design+Construction consulted with technical experts from the Steel Deck Institute and the deck manufacturing industry for their advice on how best to use steel decking.
| Apr 8, 2014
Science, engineering find common ground on the Northeastern University campus [slideshow]
The new Interdisciplinary Science and Engineering Building is designed to maximize potential of serendipitous meetings between researchers.
| Apr 2, 2014
8 tips for avoiding thermal bridges in window applications
Aligning thermal breaks and applying air barriers are among the top design and installation tricks recommended by building enclosure experts.
| Mar 26, 2014
Callison launches sustainable design tool with 84 proven strategies
Hybrid ventilation, nighttime cooling, and fuel cell technology are among the dozens of sustainable design techniques profiled by Callison on its new website, Matrix.Callison.com.
| Mar 20, 2014
Common EIFS failures, and how to prevent them
Poor workmanship, impact damage, building movement, and incompatible or unsound substrate are among the major culprits of EIFS problems.

















