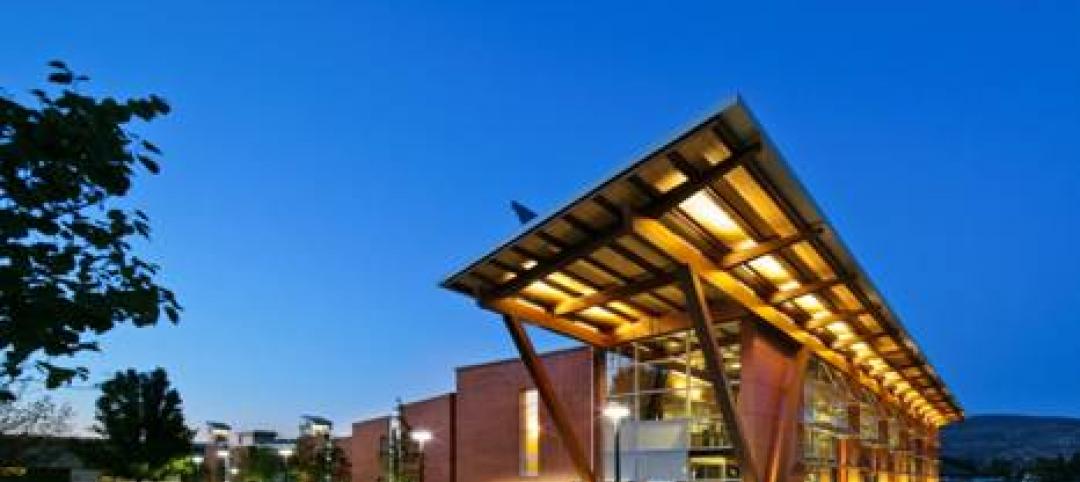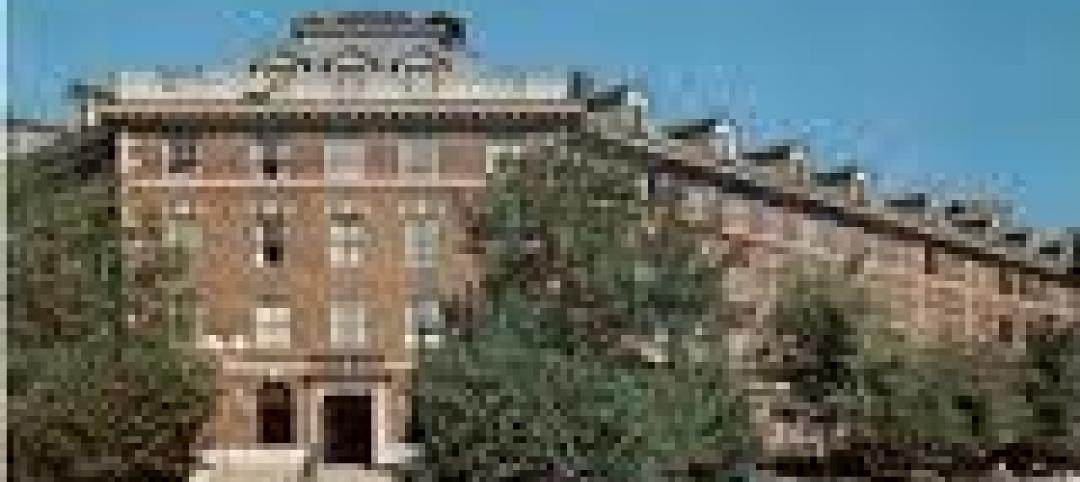Texas A&M University and EYP have recently completed a renovation and modernization project of the university’s Engineering & Health Building for the Engineering Medicine (EnMed) program.
The program is an integrated medical and engineering option for medical school that focuses on innovation and entrepreneurship wherein students simultaneously earn their doctor of medicine and master of engineering in four years.
The EnMed building is located in the east of the Texas Medical Center. The facilities required an extensive renovation of two connected structures — a two-story former bank built in 1952 and a 17-story office tower built in 1962.

The exterior facade was replaced and redesigned and now features a unitized glazed curtain wall system with stone and metal panels. Inside, the building features large, reconfigurable learning studios, flexible classrooms, multidisciplinary labs, and glass-enclosed collaboration spaces. The elevator shafts in the old office building were small and needed to be made bigger to accommodate gurneys. The build team combined two elevator shafts and ordered a custom elevator to achieve the needed size.
A 2,471-sf maker space serves EnMed’s engineering curricula with reconfigurable tables, 3D printers, a machine shop, and a floor-to-ceiling glass partition system that provides views to what is happening inside. Embedded in the glass is one of the original bank vault doors that bridges the building’s past and future. Additionally, 3D modeling and virtual creation tools are available to all students in the VR and AR simulation rooms.

A medical education simulation center offers students skills-based training on the healthcare side of the program. The simulation suite provides a hospital environment complete with beds, mock headwalls, and integrated teaching space.
Also included are a cafe, a 240-seat auditorium, conference spaces, and support areas. The facility’s “crown jewel” is the 17th-floor board room and multifunction space, designed to attract students, faculty, and donors to the program.
Related Stories
| Oct 17, 2011
Clery Act report reveals community colleges lacking integrated mass notification systems
“Detailed Analysis of U.S. College and University Annual Clery Act Reports” study now available.
| Oct 14, 2011
University of New Mexico Science & Math Learning Center attains LEED for Schools Gold
Van H. Gilbert architects enhances sustainability credentials.
| Oct 12, 2011
Bulley & Andrews celebrates 120 years of construction
The family-owned and operated general contractor attributes this significant milestone to the strong foundation built decades ago on honesty, integrity, and service in construction.
| Sep 30, 2011
Design your own floor program
Program allows users to choose from a variety of flooring and line accent colors to create unique floor designs to complement any athletic facility.
| Sep 23, 2011
Okanagan College sets sights on Living Buildings Challenge
The Living Building Challenge requires projects to meet a stringent list of qualifications, including net-zero energy and water consumption, and address critical environmental, social and economic factors.
| Sep 14, 2011
Research shows large gap in safety focus
82% of public, private and 2-year specialized colleges and universities believe they are not very effective at managing safe and secure openings or identities.
| Sep 7, 2011
KSS Architects wins AIA NJ design award
The project was one of three to win the award in the category of Architectural/Non-Residential.
| May 18, 2011
Major Trends in University Residence Halls
They’re not ‘dorms’ anymore. Today’s collegiate housing facilities are lively, state-of-the-art, and green—and a growing sector for Building Teams to explore.
| May 18, 2011
Raphael Viñoly’s serpentine-shaped building snakes up San Francisco hillside
The hillside location for the Ray and Dagmar Dolby Regeneration Medicine building at the University of California, San Francisco, presented a challenge to the Building Team of Raphael Viñoly, SmithGroup, DPR Construction, and Forell/Elsesser Engineers. The 660-foot-long serpentine-shaped building sits on a structural framework 40 to 70 feet off the ground to accommodate the hillside’s steep 60-degree slope.
















