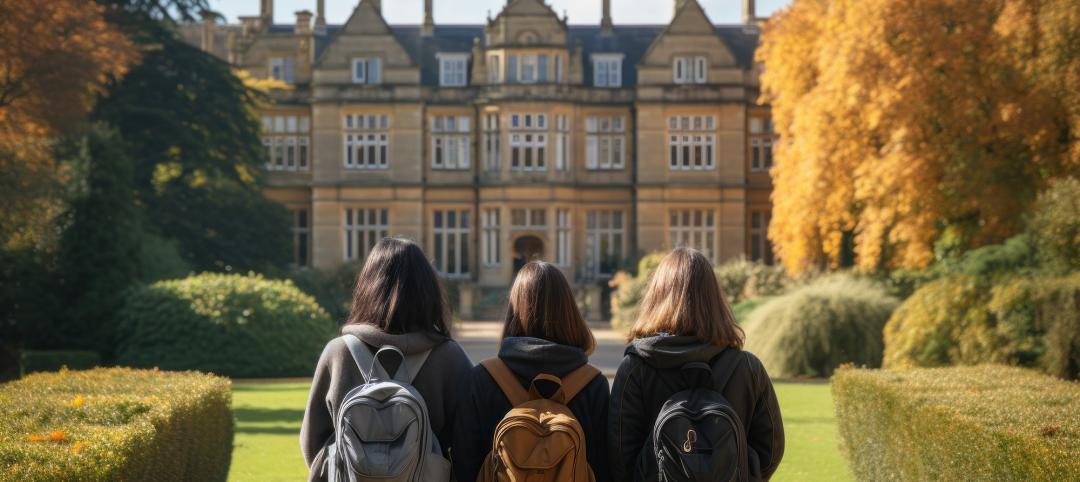Texas Christian University today officially completed its opening of Arnold Hall, a 95,000-sf, four-story home to the institution’s Anne Burnett Marion School of Medicine.
Arnold Hall marks TCU’s first major off-campus development, and initiates future growth for the university’s downtown Fort Worth location. The project team—which included the architects CO Architects and Hoefer Welker, and the general contractor Linbeck—collaborated with the city of Fort Worth to select and establish the location near urban medical districts and Near Southside, an urban mixed-use community, to build a bioscience sector.
The new medical school sits less than a mile from Baylor Scott & White All Saints Medical Center–Fort Worth, Cook Children’s Medical Center, Medical City Fort Worth, and Texas Health Harris Methodist Hospital.
Construction of Arnold Hall—which had been in the works for a decade—was completed in July. The project was Plan B, after TCU and the University of North Texas Health Center couldn’t reach agreement for building under a private-public partnership. (The two parties split in January 2022, according to KERANews.)
Arnold Hall serves as an academic hub for 240 medical students annually, and nearly 150 faculty and staff. TCU administrators have estimated that the Burnett School of Medicine will create 31,200 jobs and have annual economic impact of $4 billion by 2030.
Future-ready facility

The new $62 million facility encourages collaboration via a commons area, library, classrooms, faculty offices and suites. Its third floor houses anatomy and experimental labs with AR and VR technologies. Students also have access to high-fidelity human mannikins in a medical simulation suite, where they can practice team-based care.
In the building’s clinical rooms, students hone their communications and diagnostic skills with patient-actors. And TCU’s curricula allow students to partner with physicians on their first day of medical school to identify drivers in the future of medicine that include artificial intelligence, genomics, and using technology to monitor patient health and diseases.
The Arnold Hall “communicates TCU’s commitment to creating dynamic state-of-the-art facilities for next-generation medical education,” said Stuart D. Flynn, MD, founding dean of the Burnett School of Medicine, in a prepared statement. Jonathan Kanda, FAIA, Principal with CO Architects, added that the goal of Arnold Hall is to create a school that is capable of “accommodating future technological and pedagogical advances in medical education.”
Related Stories
Student Housing | May 1, 2024
Pfluger Architects unveils renovated student lounges at all-girls dormitory
In a step toward updating and modernizing on-campus housing to attract a range of students, Texas-based Pfluger Architects renovated the student lounges in Kinsolving Hall, a five-story, all-girls dormitory at The University of Texas at Austin initially built in 1958.
Mass Timber | Apr 25, 2024
Bjarke Ingels Group designs a mass timber cube structure for the University of Kansas
Bjarke Ingels Group (BIG) and executive architect BNIM have unveiled their design for a new mass timber cube structure called the Makers’ KUbe for the University of Kansas School of Architecture & Design. A six-story, 50,000-sf building for learning and collaboration, the light-filled KUbe will house studio and teaching space, 3D-printing and robotic labs, and a ground-level cafe, all organized around a central core.
Healthcare Facilities | Apr 16, 2024
Mexico’s ‘premier private academic health center’ under design
The design and construction contract for what is envisioned to be “the premier private academic health center in Mexico and Latin America” was recently awarded to The Beck Group. The TecSalud Health Sciences Campus will be located at Tec De Monterrey’s flagship healthcare facility, Zambrano Hellion Hospital, in Monterrey, Mexico.
University Buildings | Apr 10, 2024
Columbia University to begin construction on New York City’s first all-electric academic research building
Columbia University will soon begin construction on New York City’s first all-electric academic research building. Designed by Kohn Pedersen Fox (KPF), the 80,700-sf building for the university’s Vagelos College of Physicians and Surgeons will provide eight floors of biomedical research and lab facilities as well as symposium and community engagement spaces.
Sports and Recreational Facilities | Apr 2, 2024
How university rec centers are evolving to support wellbeing
In a LinkedIn Live, Recreation & Wellbeing’s Sadat Khan and Abby Diehl joined HOK architect Emily Ostertag to discuss the growing trend to design and program rec centers to support mental wellbeing and holistic health.
Student Housing | Feb 21, 2024
Student housing preleasing continues to grow at record pace
Student housing preleasing continues to be robust even as rent growth has decelerated, according to the latest Yardi Matrix National Student Housing Report.
University Buildings | Feb 21, 2024
University design to help meet the demand for health professionals
Virginia Commonwealth University is a Page client, and the Dean of the College of Health Professions took time to talk about a pressing healthcare industry need that schools—and architects—can help address.
Higher Education | Feb 9, 2024
Disability and architecture: ADA and universal design at college campuses
To help people with disabilities feel part of the campus community, higher education institutions and architects must strive to create settings that not only adhere to but also exceed ADA guidelines.
Laboratories | Jan 25, 2024
Tactical issues for renovating university research buildings
Matthew Plecity, AIA, ASLA, Principal, GBBN, highlights the connection between the built environment and laboratory research, and weighs the benefits of renovation vs. new construction.
University Buildings | Jan 18, 2024
Houston’s Rice University opens the largest research facility on its core campus
Designed by Skidmore, Owings & Merrill (SOM), the 251,400-sf building provides students and researchers with state-of-the-art laboratories, classrooms, offices, and a cafe, in addition to multiple gathering spaces.

















