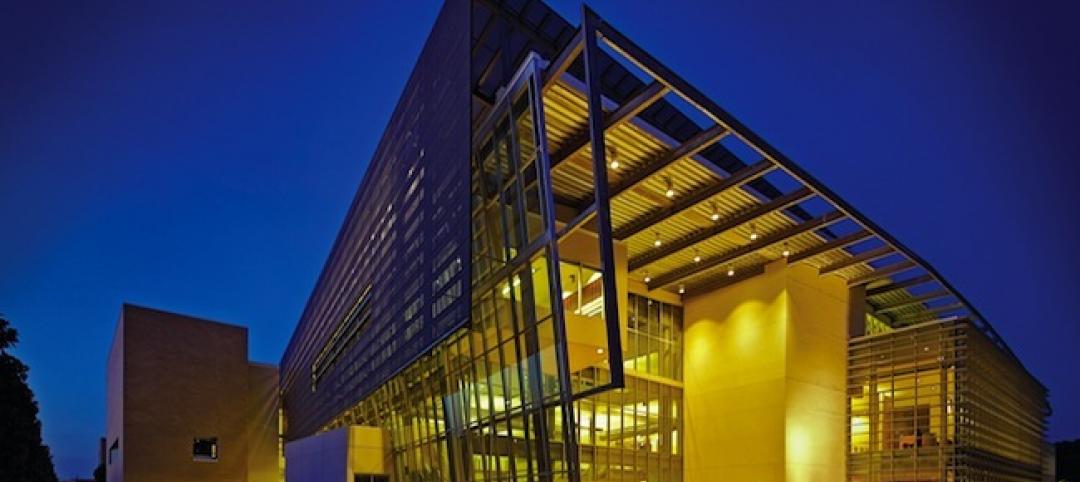Texas Christian University today officially completed its opening of Arnold Hall, a 95,000-sf, four-story home to the institution’s Anne Burnett Marion School of Medicine.
Arnold Hall marks TCU’s first major off-campus development, and initiates future growth for the university’s downtown Fort Worth location. The project team—which included the architects CO Architects and Hoefer Welker, and the general contractor Linbeck—collaborated with the city of Fort Worth to select and establish the location near urban medical districts and Near Southside, an urban mixed-use community, to build a bioscience sector.
The new medical school sits less than a mile from Baylor Scott & White All Saints Medical Center–Fort Worth, Cook Children’s Medical Center, Medical City Fort Worth, and Texas Health Harris Methodist Hospital.
Construction of Arnold Hall—which had been in the works for a decade—was completed in July. The project was Plan B, after TCU and the University of North Texas Health Center couldn’t reach agreement for building under a private-public partnership. (The two parties split in January 2022, according to KERANews.)
Arnold Hall serves as an academic hub for 240 medical students annually, and nearly 150 faculty and staff. TCU administrators have estimated that the Burnett School of Medicine will create 31,200 jobs and have annual economic impact of $4 billion by 2030.
Future-ready facility

The new $62 million facility encourages collaboration via a commons area, library, classrooms, faculty offices and suites. Its third floor houses anatomy and experimental labs with AR and VR technologies. Students also have access to high-fidelity human mannikins in a medical simulation suite, where they can practice team-based care.
In the building’s clinical rooms, students hone their communications and diagnostic skills with patient-actors. And TCU’s curricula allow students to partner with physicians on their first day of medical school to identify drivers in the future of medicine that include artificial intelligence, genomics, and using technology to monitor patient health and diseases.
The Arnold Hall “communicates TCU’s commitment to creating dynamic state-of-the-art facilities for next-generation medical education,” said Stuart D. Flynn, MD, founding dean of the Burnett School of Medicine, in a prepared statement. Jonathan Kanda, FAIA, Principal with CO Architects, added that the goal of Arnold Hall is to create a school that is capable of “accommodating future technological and pedagogical advances in medical education.”
Related Stories
| May 10, 2014
How your firm can gain an edge on university projects
Top administrators from five major universities describe how they are optimizing value on capital expenditures, financing, and design trends—and how their AEC partners can better serve them and other academic clients.
| May 1, 2014
First look: Cal State San Marcos's posh student union complex
The new 89,000-sf University Student Union at CSUSM features a massive, open-air amphitheater, student activity center with a game lounge, rooftop garden and patio, and ballroom space.
| Apr 29, 2014
USGBC launches real-time green building data dashboard
The online data visualization resource highlights green building data for each state and Washington, D.C.
Smart Buildings | Apr 28, 2014
Cities Alive: Arup report examines latest trends in urban green spaces
From vertical farming to glowing trees (yes, glowing trees), Arup engineers imagine the future of green infrastructure in cities across the world.
| Apr 16, 2014
Upgrading windows: repair, refurbish, or retrofit [AIA course]
Building Teams must focus on a number of key decisions in order to arrive at the optimal solution: repair the windows in place, remove and refurbish them, or opt for full replacement.
| Apr 9, 2014
Steel decks: 11 tips for their proper use | BD+C
Building Teams have been using steel decks with proven success for 75 years. Building Design+Construction consulted with technical experts from the Steel Deck Institute and the deck manufacturing industry for their advice on how best to use steel decking.
| Apr 8, 2014
Science, engineering find common ground on the Northeastern University campus [slideshow]
The new Interdisciplinary Science and Engineering Building is designed to maximize potential of serendipitous meetings between researchers.
| Apr 2, 2014
8 tips for avoiding thermal bridges in window applications
Aligning thermal breaks and applying air barriers are among the top design and installation tricks recommended by building enclosure experts.
| Mar 26, 2014
Callison launches sustainable design tool with 84 proven strategies
Hybrid ventilation, nighttime cooling, and fuel cell technology are among the dozens of sustainable design techniques profiled by Callison on its new website, Matrix.Callison.com.
| Mar 20, 2014
Common EIFS failures, and how to prevent them
Poor workmanship, impact damage, building movement, and incompatible or unsound substrate are among the major culprits of EIFS problems.

















