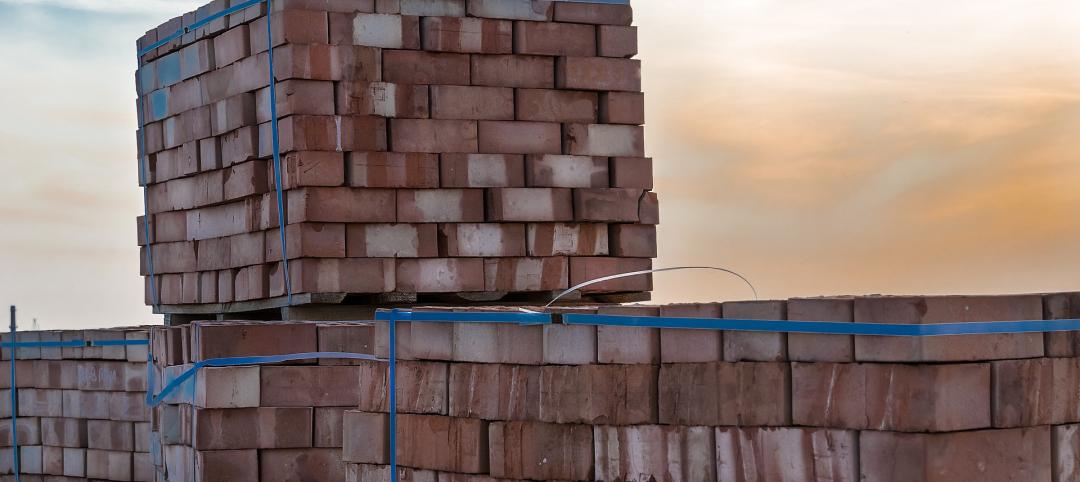Established in 1859, the First Baptist Church of Pittsburg, Texas, wanted to extend and modernize their congregation to appeal to more people, especially those who have never been associated with church before. First Baptist’s expansion created a fresh and inviting space for worship, teaching and community for the entire family, and the congregation’s growth is evidence they achieved their design goals.
Problem
Steve Packer, pastor of First Baptist, felt it was important to reconstruct their facility and update their image to appeal to up and coming generations. Instead of only providing a place for formal worship, they wanted to expand the facility’s capabilities to encourage fellowship and inspire opportunities for informal gatherings. The congregation sought a design that paired traditional with contemporary and seamlessly tied the new addition to the existing fellowship hall and administrative offices. General contractor Jacobe Brothers Construction, Ltd. accepted the challenge of First Baptist’s vision and worked with Mike Butler, owner of Butler Architectural Group, to design and build the addition.
Solution
With community in mind, Jacobe and Butler built a 27,000-square-foot multipurpose worship center that includes an auditorium, an outdoor recess area, a children’s ministry, a game center, 11 classrooms, a nursery and theaters. MBCI’s eco-FICIENT® Grand H insulated metal wall panels were selected for its thermal performance and finish.
The existing structure incorporated metal panels, and First Baptist maintained the same look of the design throughout the newly constructed facility with the Grand H panels. The flush faced metal panels were installed next to18-foot glass curtain walls to create a warm and open environment full of natural light. Since construction, the church has experienced outstanding growth. Packer said the community’s favorite aspect of the church is the gathering area because it creates an exciting presence, which is something they lacked before.
The eco-FICIENT® Grand H series is a concealed fastening system that allows designers to mix multiple panel widths and colors on the same wall. Manufactured specifically for horizontal applications, it allows flexibility for continuous corners along with a complete line of aluminum extrusions and accessories to complete the wall system. The special foam insulation of Grand H offers superior R-values to enhance buildings’ energy performance.
Project Specs
MBCI Products: eco-FICIENT® Grand H
Location: Pittsburg, Texas
Color: Embossed Slate Gray, Tundra
Architect: Butler Architectural Group; Tyler, Texas
General Contractor: Jacobe Brothers Construction, Ltd.; Tyler, Texas
Related Stories
Sponsored | Cladding and Facade Systems | Mar 15, 2023
Metal cladding trends and innovations
Metal cladding is on a growth trajectory globally. This is reflected in rising demand for rainscreen cladding and architectural metal coatings. This course covers the latest trends and innovations in the metal cladding market.
Codes | Mar 2, 2023
Biden Administration’s proposed building materials rules increase domestic requirements
The Biden Administration’s proposal on building materials rules used on federal construction and federally funded state and local buildings would significantly boost the made-in-America mandate. In the past, products could qualify as domestically made if at least 55% of the value of their components were from the U.S.
AEC Innovators | Feb 28, 2023
Meet the 'urban miner' who is rethinking how we deconstruct and reuse buildings
New Horizon Urban Mining, a demolition firm in the Netherlands, has hitched its business model to construction materials recycling. It's plan: deconstruct buildings and infrastructure and sell the building products for reuse in new construction. New Horizon and its Founder Michel Baars have been named 2023 AEC Innovators by Building Design+Construction editors.
Sponsored | Metals | Jan 16, 2023
Breaking The Mold: ALPOLIC MCM Accomplishes A+ Design for Ohio School
From the start, the vision for Dayton’s Northridge Local Schools included a standout architectural element. Taking inspiration from the polar bear mascot, Levin Porter Architects created an unforgettable iceberg feature with the help of ALPOLIC. Custom white MCM panels shimmer and provide a local landmark for the community.
75 Top Building Products | Nov 30, 2022
75 top building products for 2022
Each year, the Building Design+Construction editorial team evaluates the vast universe of new and updated products, materials, and systems for the U.S. building design and construction market. The best-of-the-best products make up our annual 75 Top Products report.
Sponsored | Metals | Nov 10, 2022
Largest Tulip Bulb Forcing Farm Rebuilds from Ground Up
Metl-Span insulated metal panels delivered the optimal solution for the new Pioneer Flower Farms facility to rebuild after a fire. The warehouse included the installation of movable freezers and cold storage areas.
Sponsored | Metals | Nov 9, 2022
Making a Difference: Lakeshore Lofts Brings Sustainability and Support with Inspiring Designs
Lakeshore Lofts sets a new standard for affordable housing providing expansive services and support and inspiring sustainable design made possible with ALPOLIC.
Building Materials | Nov 2, 2022
Design for Freedom: Ending slavery and child labor in the global building materials sector
Sharon Prince, Founder and CEO of Grace Farms and Design for Freedom, discusses DFF's report on slavery and enforced child labor in building products and materials.
Sponsored | Metals | Oct 13, 2022
The Benefits of Insulated Metal Panels Over Tilt-Up Walls
When it comes time to choose a building envelope material, project teams can select from a wide array of options. Tilt-up walls can offer some savings, but one system leads the industry for installation, energy, and cost efficiencies: Insulated metal panels.

















