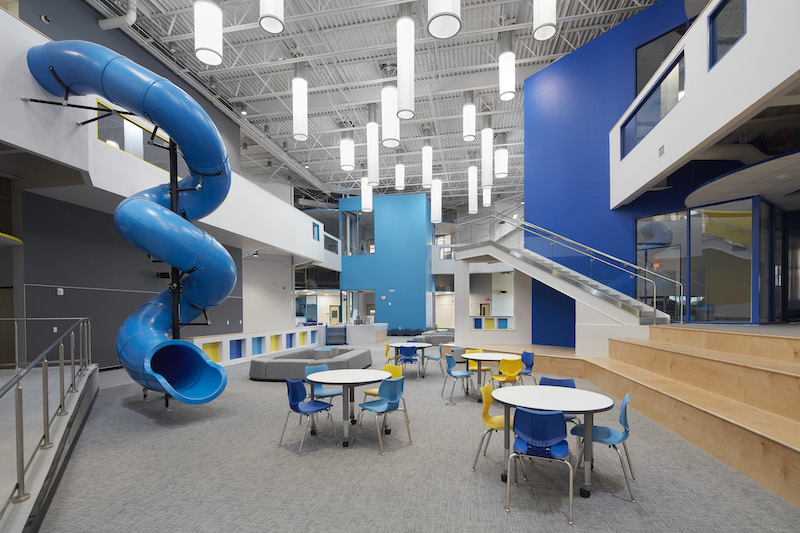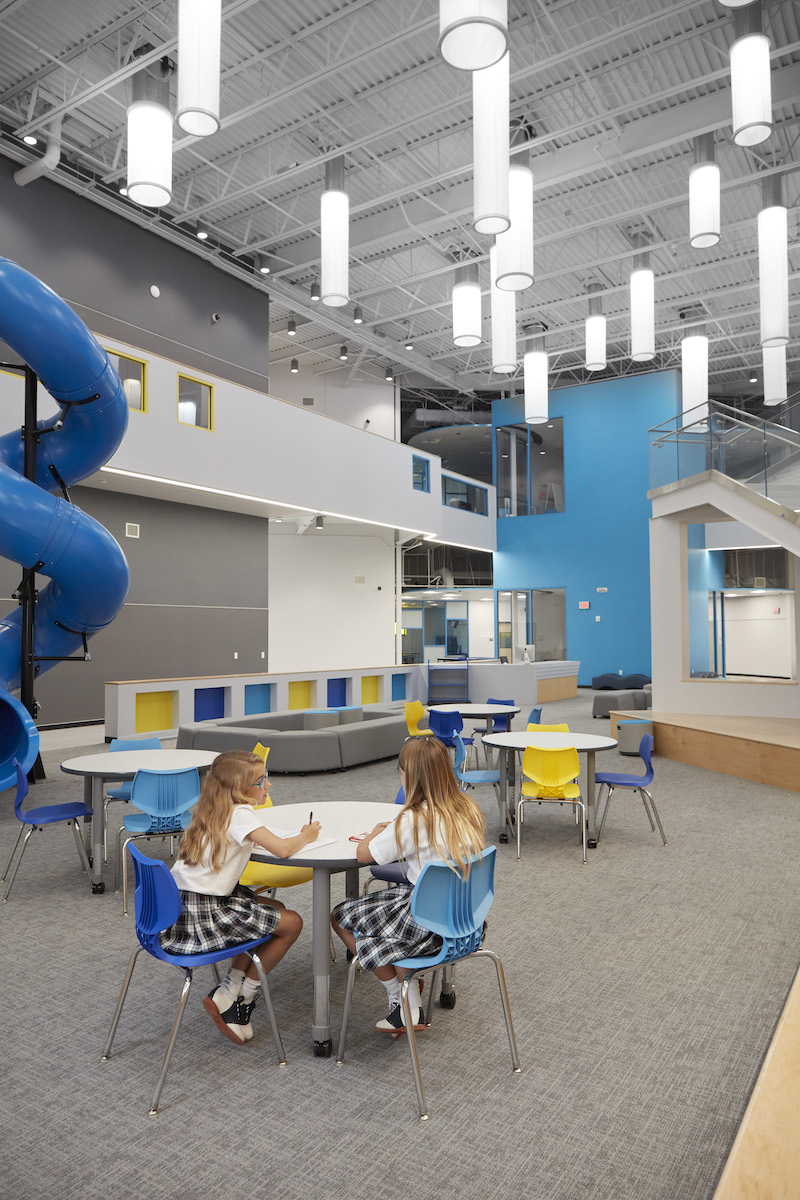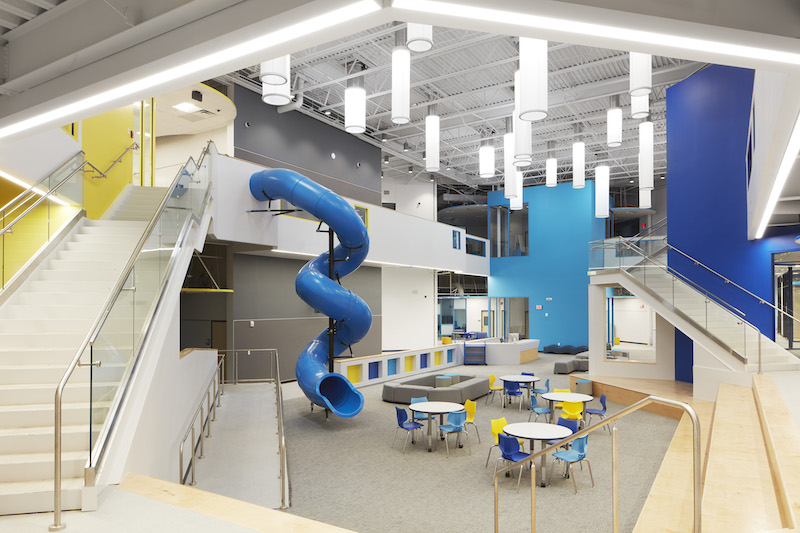Sunnyvale (Texas) Independent School District wanted to create a new type of school design due to a shift in the way they were educating their students.
The Intermediate school was their first new build under this change and was designed to align the built environment with the educational platform to support the new style of interaction between the students and teachers.
The Sunnyvale Intermediate School is subdivided into three learning communities, or houses; each two-story house encompasses nine classrooms. In order to facilitate interaction and collaboration, breakout spaces and small-group rooms are interspersed among the classrooms.
The use of abundant walls of glass and an absence of corridors creates an open, transparent design that contributes to effective areas for learning.
Not all of the learning areas are indoors, however. Covered outdoor spaces on both the ground floor and second floor contribute to the unique and refreshing classroom setting.

All photos: Solatube International
GOAL: CREATE A SHARED AREA AND MEDIA CENTER TO FOSTER INTERACTION
All three communities overlook a large, shared commons area and media center to further support interaction among all students. Dedicated spaces for art, science, music, and special education also open onto the commons.
The building can accommodate 600 students in grades 3-5. These students will stay together in the same house for three years, with an equal number of students from each of the three grades in each house.
Administration offices, a gymnasium (also designed to serve as a storm shelter), a light-filled cafeteria, and a library are located on the public side of the campus.
CHALLENGE: HOW TO BRING LIGHT INTO THE LIBRARY
The state-of-the-art library, a focal point for the school, resulted in an award-winning space for Sunnyvale and WRA Architects. During the design phase, the designers faced the problem of finding a way to bring daylight into the space with a unique aesthetic, as lighting was to be one of the key elements in the design of the library.

“We love that we have a product that is also a learning tool,” said Sara Staley, Principal, Sunnyvale Independent School District, in Texas.
SOLUTION: A ONE-OF-A-KIND CHANDELIER EFFECT
Solatube International worked closely with the architect to create a dramatic, high-performing solution which entailed dropping Solatube tubular daylighting devices into the space and terminating them at different lengths.
Custom-cast acrylic tubes were then hoisted up over the bottom of the tubes to create a one-of-a- kind chandelier effect where the broad spectrum daylight would illuminate the space and create a beautiful, even glow to the acrylic tubes.
This dynamic design resulted in an extraordinary space that inspires students to read, study, and learn. Students and faculty further benefit from the positive effects of daylight, which have been shown in studies to improve student performance, help increase test scores, and reduce the number of absentee days.

WRA Architects designed the school. Solatube Southwest Region was the Solatube distributor and installer.
'OUR STUDENTS LIGHT UP WHEN THEY ENTER THE LIBRARY,' SAYS THE PRINCIPAL
The lighting solution created by WRA Architects and Solatube International provided an innovative and unique approach to daylighting in a modern and high-performing educational environment.
“One of my favorite moments is seeing our students light up when they enter the library. They look up at the Solatube tubular daylighting devices and comment how big they are and want to know how they light up. I tell them that the solar tubes light up from the sunshine we have outside,” said Sara Staley, Principal, Sunnyvale ISD.
“It is fun to hear them comment, when the library is darker or very light and they know that it is because of the amount of outside light,” she said. “We love that we have a product that is also a learning tool.”
PROJECT SUMMARY
Client: Sunnyvale (Texas) Independent School District
Product: Solatube Tubular Daylighting Devices
Solatube Distributor/Installer: Solatube Southwest Region
Architect: WRA Architects






