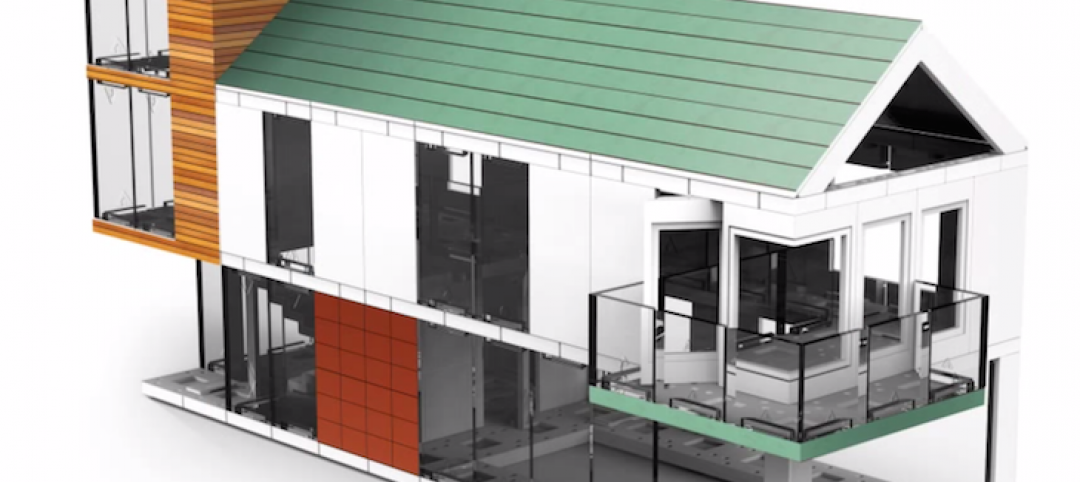Thornton Tomasetti, received an American Institute of Steel Construction (AISC) IDEAS2 Merit Award for its work on Cincinnati’s Great American Tower at Queen City Square roof-top tiara. The firm was presented with an award for excellence in steel-frame building assembly for projects with a construction value of less than $15 million.
AISC announced the winners of this year’s IDEAS2 Awards, which recognize innovative engineering and architectural design projects using structural steel, on April 18 during the annual NASCC: The Steel Conference in Grapevine, Texas.
Thornton Tomasetti provided structural design services through construction administration to architect HOK for the 1.6-million-sf tower and tiara structure, which comprises 15 steel tube arches spanning approximately 158 feet horizontally and 130 feet vertically from the top of the main building roof.
The 13-story tiara brings the height of the building to 665 feet, making it Cincinnati’s tallest building. It is also the city’s greenest tower, having achieved LEED Gold certification. BD+C
Related Stories
Healthcare Facilities | May 27, 2015
Rochester, Minn., looks to escape Twin Cities’ shadow with $6.5 billion biotech development
The 20-year plan would also be a boon to Mayo Clinic, this city’s best-known address.
BIM and Information Technology | May 26, 2015
Lego-like model building kit was created by an architect for architects
Arckit, as the system is called, was designed to a 1:48 scale, making it easy to create models accurate to the real-life, physical building projected.
BIM and Information Technology | May 26, 2015
Moore's Law and the future of urban design
SmithGroupJJR's Stephen Conschafter, urban designer and planner, discusses his thoughts on the 50th anniversary of Moore's Law and how technology is transforming urban design.
Architects | May 26, 2015
AIA design competition creates portable, temporary housing for the homeless
The winning design from the AIA's "A Safe Place" competition was built at the AIA convention in Atlanta and later donated to a local non-profit partner.
BIM and Information Technology | May 21, 2015
How AEC firms should approach BIM training
CASE Founding Partner Steve Sanderson talks about the current state of software training in the AEC industry and common pitfalls in AEC training.
Architects | May 20, 2015
Architecture billings remain stuck in winter slowdown
Regional business conditions continue to thrive in the South and West
University Buildings | May 19, 2015
Special Report: How your firm can help struggling colleges and universities meet their building project goals
Building Teams that want to succeed in the higher education market have to help their clients find new funding sources, control costs, and provide the maximum value for every dollar.
University Buildings | May 19, 2015
Renovate or build new: How to resolve the eternal question
With capital budgets strained, renovation may be an increasingly attractive money-saving option for many college and universities.
University Buildings | May 19, 2015
KU Jayhawks take a gander at a P3 development
The P3 concept is getting a tryout at the University of Kansas, where state funding for construction has fallen from 20% of project costs to about 11% over the last 10 years.
Multifamily Housing | May 19, 2015
Zaha Hadid unveils 'interlocking lattice' design for luxury apartments in Monterrey, Mexico
Hadid's scheme was inspired by the Mexican tradition of interlocking lattice geometries.
















