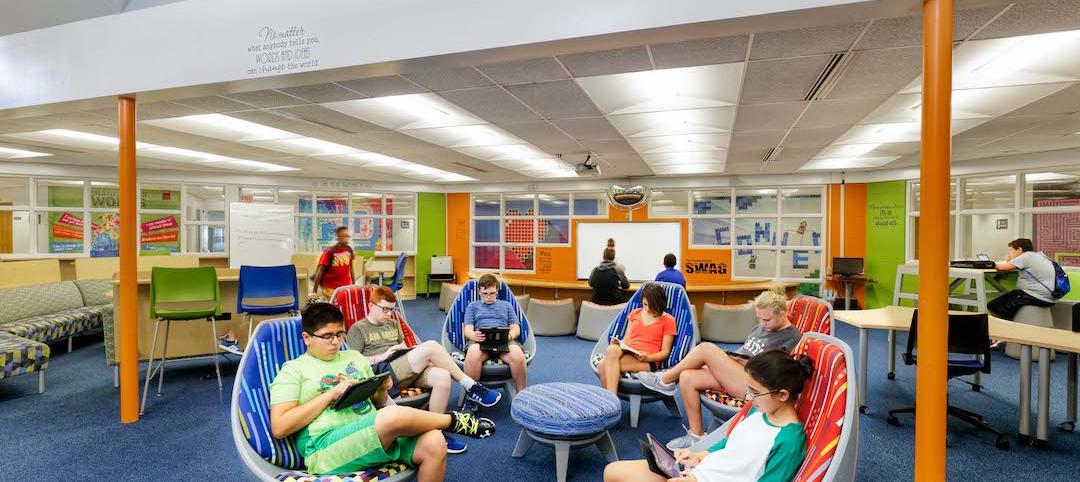A 100,000-sf mini-campus for teacher education is being created from three former school buildings at Winona State University in Winona, Minn. Once completed, the $25.2 million project will create a new section of campus and be home to the university’s College of Education.
Dubbed Education Village, the Leo A Daly-designed project retrofits three separate school buildings from different eras with learning spaces. The design creates learning environments that range from traditional classrooms with blackboards to advanced, technology-enabled active-learning classrooms, STEM labs, maker spaces, and special-education classrooms.
 Rendering courtesy Leo A Daly.
Rendering courtesy Leo A Daly.
The new mini campus includes Wabasha Hall, Wabasha Rec, and Cathedral School. Wabasha Hall is the new main hub of Education Village. It will function as a learning lab and gathering space with a large atrium, experimental classrooms, a child-care center, counselor-education facilities, and breakout spaces for group work.
Wabasha Rec is a former gym that will house physical education and adaptive-sports teaching programs. Cathedral School is a historic schoolhouse originally built in 1929. It will preserve low-tech classrooms relevant to the current spectrum of American schools and house post-graduate teacher-development functions, administrative offices, and the dean’s suite.
 Rendering courtesy Leo A Daly.
Rendering courtesy Leo A Daly.
“By placing a diversity of learning environments into a range of different building contexts, the design helps prepare future teachers for anything they will encounter in professional life,” says Joe Bower, Senior Architect in Leo A Daly’s Minneapolis office, in a release.
Kraus-Anderson is the construction manager for the project, which is expected to be finished in time for the Fall 2019 school semester.
Related Stories
Multifamily Housing | Feb 26, 2020
School districts in California are stepping in to provide affordable housing for faculty and staff
One high school district in Daly City has broken ground on 122-apartment building.
Architects | Feb 24, 2020
Design for educational equity
Can architecture not only shape lives, but contribute to a more equitable and just society for marginalized people?
Education Facilities | Dec 5, 2019
A new Atlanta-area STEM magnet school will feature a flexible modular design
The design firm Cooper Carry combined three of its practice studios to collaborate on this project.
Education Facilities | Nov 18, 2019
The modernization of a Portland, Ore., school addresses societal concerns
Bullying, unintended segregation, privacy, and gender neutrality all factored into the redesign and upgrading of Grant High School.
Education Facilities | Oct 31, 2019
South-West Middle School welcomes its first students
Ai3 Architects designed the project.
Education Facilities | Oct 29, 2019
Virginia is home to Bjarke Ingels’ first U.S. public school
The school encourages indoor-outdoor learning.
Education Facilities | Oct 21, 2019
New Hildreth Elementary School will feature a dedicated STEM center
The project is slated for completion in 2021.
Education Facilities | Sep 24, 2019
A fresh start: upgrades and expansions mark new school year
Projects typically emphasize natural light, collaborative spaces, and resource efficiency.
Giants 400 | Sep 4, 2019
Top 90 K-12 School Sector Construction Firms for 2019
Gilbane, Balfour Beatty, Turner, CORE Construction, and Skanska lead the rankings of the nation's largest K-12 school sector contractors and construction management firms, as reported in Building Design+Construction's 2019 Giants 300 Report.
Giants 400 | Sep 3, 2019
Top 140 K-12 School Sector Architecture Firms for 2019
DLR Group, PBK, Huckabee, Stantec, and VLK Architects top the rankings of the nation's largest K-12 school sector architecture and architecture engineering (AE) firms, as reported in Building Design+Construction's 2019 Giants 300 Report.

















