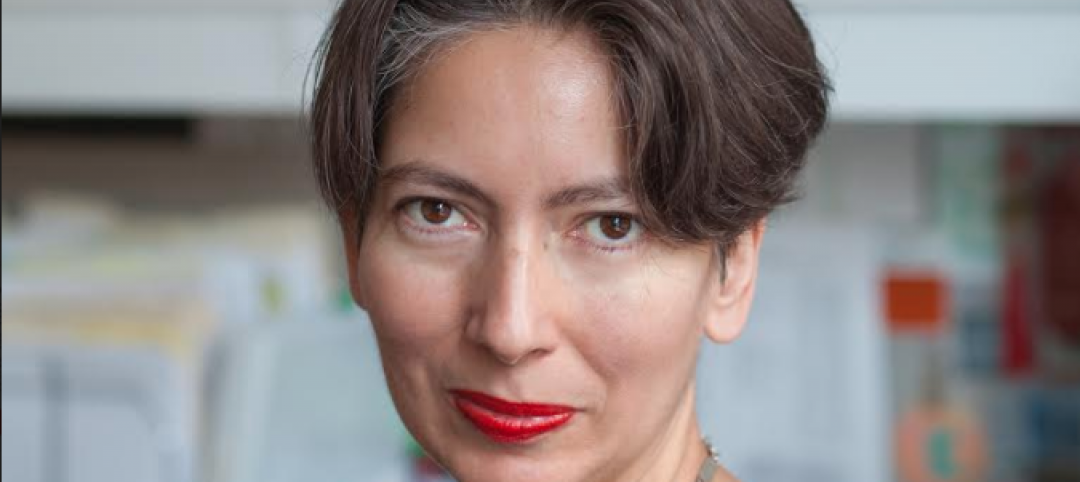Willmott’s Ghost, the recently opened restaurant occupying the ground floor of The Spheres on Amazon’s campus in Seattle, evokes different images simultaneously.
The 1,900-sf, 50-seat restaurant was named after a thistle-like flower christened in honor of the Victorian horticulturalist Ellen Ann Willmott. The restaurant’s cuisine leans Italian, and its color scheme has been said to resemble a Margherita pizza. One review described its modernist design, enclosed as it is inside a spherical envelope, as being like an aquarium. Heliotrope Architects, the restaurant’s architect, has called the project “a ship in a bottle.”
The restaurant, which opened last October, is one of only three spaces in The Spheres open to the public. Its chef, Renee Erickson, is a regional star whose rapidly expanding food and beverage portfolio includes Deep Dive, a bar in The Sphere’s basement. (Her Sea Creatures restaurant group is the exclusive food operator of both venues.)
Willmott’s Ghost is in line with Erickson’s typically upscale, light-filled style, “with white marble accents yet filtered through a futuristic lens,” according to The Seattle Times’ review of the restaurant last month.

The 1,900-sf restaurant seats around 50 people, and its interior design was dictated by the curved space of the building. Image: Heliotrope Architects
Amazon Spheres, which opened 14 months ago, consists of three intersecting glass domes that serve as lounges and workplaces for Amazon’s employees. The domes also house more than 40,000 plants from 50 countries.
The restaurant’s design team—which included the interior design firm Price Erickson and the general contractor Dovetail—drew its inspiration from the NBBJ-designed Spheres’ geometry, as well as the airy environments of art museums and galleries.
Enclosed within the domes’ envelope, much of the architecture for the restaurant was dictated by curves: Curved leather banquettes and booths hug the glass perimeter. Curved walls clad in painted wood pickets, inspired by the knurling on the sides of coins, define the dining room. Curved bars with Italian marble countertops fill the space.

The restaurant's pastel palette and modernist design are in stark contrast to the forest of trees and plants above it. Image: Kevin Scott
“We made craft the main ingredient of the restaurant buildout,” explains Jeremy Price, a Principal with Price Erickson. That buildout was complicated by the curved nature of the building and a sophisticated mechanical system that runs The Spheres’ complex and keeps alive the plants and trees that form a three-story botanical garden above the restaurant.
The restaurant’s pastel-colored interior palette favors whites, pinks, mints, and forest greens. For example, pink Moroccan tiles are a custom color from Ann Sacks, a specialty supplier. Brass light fixtures illuminate original artwork by Ellen Lesperance. Above the tables hang crescent pendant lights by Lee Broom.
Related Stories
Multifamily Housing | Jan 24, 2018
Apartment rent rates jump 2.5% in 2017, led by small and mid-sized markets
The average price for one-bedroom units increased the most.
Architects | Jan 24, 2018
Danish design firm Schmidt Hammer Lassen Architects joins Perkins+Will
Partnership expands Schmidt Hammer Lassen’s capacity for international growth; complements Perkins+Will’s design philosophy and strengthens the firm’s cultural practice.
Hotel Facilities | Jan 24, 2018
U.S. hotel markets with the largest construction pipelines
Dallas, Houston, and New York lead the way, with more than 460 hotel projects in the works.
Architects | Jan 24, 2018
Strong finish for architecture billings in 2017
The Architecture Billings Index concluded the year in positive terrain, with the December reading capping off three straight months of growth in design billings.
Architects | Jan 19, 2018
CTBUH announces global finalist projects for annual awards program
The Lotte World Tower, in Seoul, and 150 N. Riverside, in Chicago, are among the finalists.
Architects | Jan 10, 2018
NELSON and FRCH Design Worldwide are merging
Their chief executives will manage the company jointly, by region.
Architects | Jan 10, 2018
7 steps to ending a low growth cycle
Here are the top 10 marketing techniques as rated by high-growth firms and how they compare to their no-growth counterparts.
Architects | Jan 8, 2018
ZGF Founding Partner Robert Frasca, 84, passes away
Frasca was a driving force in transforming the architectural firm from its early beginnings as a regional office into one of the nation’s largest practices, with 600 design professionals across six offices in the U.S. and Canada.
Architects | Jan 8, 2018
Catherine Selby joins Dattner Architects’ partners group
Selby joins Principals Paul Bauer AIA; Richard Dattner FAIA; Jeff Dugan AIA; Beth Greenberg AIA; Daniel Heuberger AIA, LEED AP; Kirsten Sibilia Assoc. AIA; William Stein FAIA; and John Woelfling AIA, LEED AP in leading the 115-person firm.
















