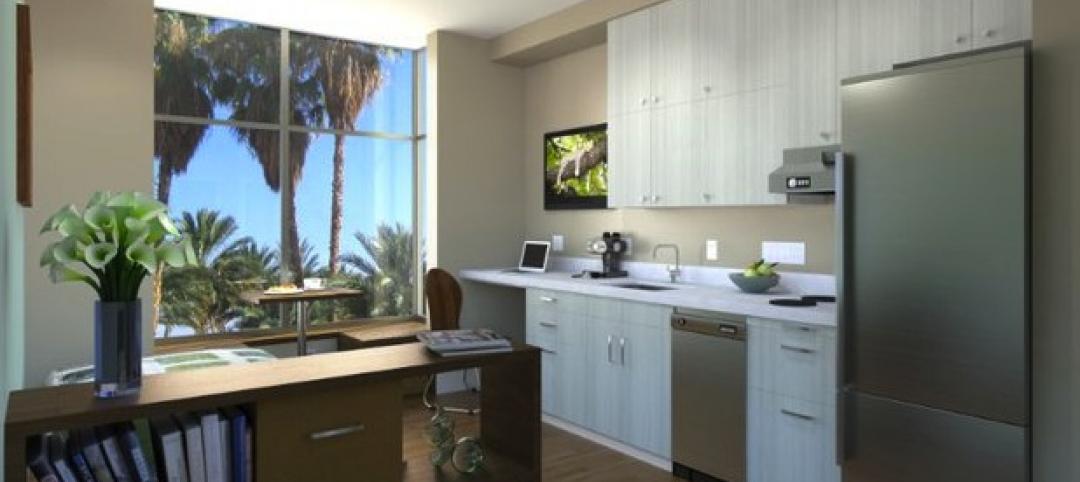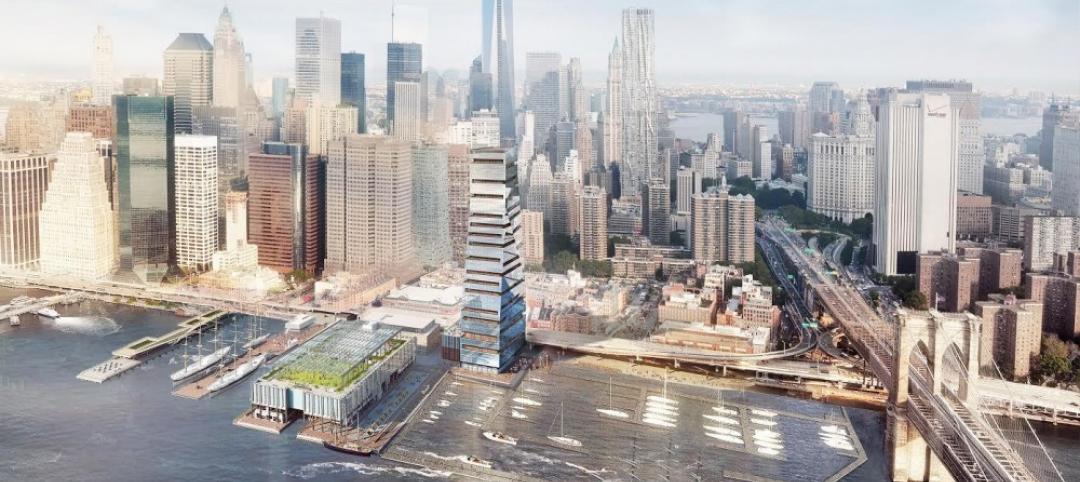Willmott’s Ghost, the recently opened restaurant occupying the ground floor of The Spheres on Amazon’s campus in Seattle, evokes different images simultaneously.
The 1,900-sf, 50-seat restaurant was named after a thistle-like flower christened in honor of the Victorian horticulturalist Ellen Ann Willmott. The restaurant’s cuisine leans Italian, and its color scheme has been said to resemble a Margherita pizza. One review described its modernist design, enclosed as it is inside a spherical envelope, as being like an aquarium. Heliotrope Architects, the restaurant’s architect, has called the project “a ship in a bottle.”
The restaurant, which opened last October, is one of only three spaces in The Spheres open to the public. Its chef, Renee Erickson, is a regional star whose rapidly expanding food and beverage portfolio includes Deep Dive, a bar in The Sphere’s basement. (Her Sea Creatures restaurant group is the exclusive food operator of both venues.)
Willmott’s Ghost is in line with Erickson’s typically upscale, light-filled style, “with white marble accents yet filtered through a futuristic lens,” according to The Seattle Times’ review of the restaurant last month.

The 1,900-sf restaurant seats around 50 people, and its interior design was dictated by the curved space of the building. Image: Heliotrope Architects
Amazon Spheres, which opened 14 months ago, consists of three intersecting glass domes that serve as lounges and workplaces for Amazon’s employees. The domes also house more than 40,000 plants from 50 countries.
The restaurant’s design team—which included the interior design firm Price Erickson and the general contractor Dovetail—drew its inspiration from the NBBJ-designed Spheres’ geometry, as well as the airy environments of art museums and galleries.
Enclosed within the domes’ envelope, much of the architecture for the restaurant was dictated by curves: Curved leather banquettes and booths hug the glass perimeter. Curved walls clad in painted wood pickets, inspired by the knurling on the sides of coins, define the dining room. Curved bars with Italian marble countertops fill the space.

The restaurant's pastel palette and modernist design are in stark contrast to the forest of trees and plants above it. Image: Kevin Scott
“We made craft the main ingredient of the restaurant buildout,” explains Jeremy Price, a Principal with Price Erickson. That buildout was complicated by the curved nature of the building and a sophisticated mechanical system that runs The Spheres’ complex and keeps alive the plants and trees that form a three-story botanical garden above the restaurant.
The restaurant’s pastel-colored interior palette favors whites, pinks, mints, and forest greens. For example, pink Moroccan tiles are a custom color from Ann Sacks, a specialty supplier. Brass light fixtures illuminate original artwork by Ellen Lesperance. Above the tables hang crescent pendant lights by Lee Broom.
Related Stories
| Dec 17, 2014
USGBC announces 2014 Best of Green Schools honorees
Houston's Monarch School was named the K-12 school of the year, and Western Michigan University was honored as the top higher-ed institution, based on environmental programs and education efforts.
| Dec 17, 2014
ULI report looks at growing appeal of micro unit apartments
New research from the Urban Land Institute suggests that micro units have staying power as a housing type that appeals to urban dwellers in high-cost markets who are willing to trade space for improved affordability and proximity to downtown neighborhoods.
| Dec 17, 2014
11 predictions for high-rise construction in 2015
In its annual forecast, the Council on Tall Buildings and Urban Habitat predicts that 2015 will be the "Year of the Woodscraper," and that New York’s troubled B2 modular high-rise project will get back on track.
| Dec 17, 2014
Demand softens, but outlook for Architecture Billings Index remains positive
The AIA's Architecture Billings Index for November was 50.9, down from a mark of 53.7 in October. Despite the drop, the ABI continued its seven-month run of positive scores (above 50).
Sponsored | | Dec 16, 2014
Quadcopters save project team $15K in warranty work
On a recent trip to see what technology Todd Wynne and the rest of the team at Rogers-O’Brien Construction have been tinkering with, I had a chance to experience firsthand which new hardware innovations will one day be applied in the AEC space.
| Dec 16, 2014
Architect Eli Attia sues Google over tall building technology
Attia and tech company Max Sound Corp. have brought a lawsuit against Google because of Flux, a Google X-developed startup launched in 2014. Flux creates software to design environmentally-friendly buildings in a cost-effective way.
| Dec 15, 2014
SHoP Architects plans to turn NY's Seaport District into pedestrianized, mixed-use area
The scheme includes a proposed 500-foot luxury residential tower that would jut out into the harbor, extending the Manhattan grid out into the waterfront.
| Dec 15, 2014
Frank Lloyd Wright School of Architecture launches fundraising campaign for independent incorporation
The Frank Lloyd Wright Foundation announced today that it approved a possible path toward independent incorporation of the Frank Lloyd Wright School of Architecture by raising $2 million before the end of 2015.
| Dec 15, 2014
Studio Gang tapped for American Museum of Natural History expansion
Chicago-based Studio Gang Architects has been commissioned to design the $325 million Gilder Center for Science, Education and Innovation at the American Museum of Natural History in New York.
| Dec 12, 2014
Dunkin’ Donuts launches certification for green restaurant buildings
The company aims to build 100 new DD Green-certified restaurants by the end of 2016.















