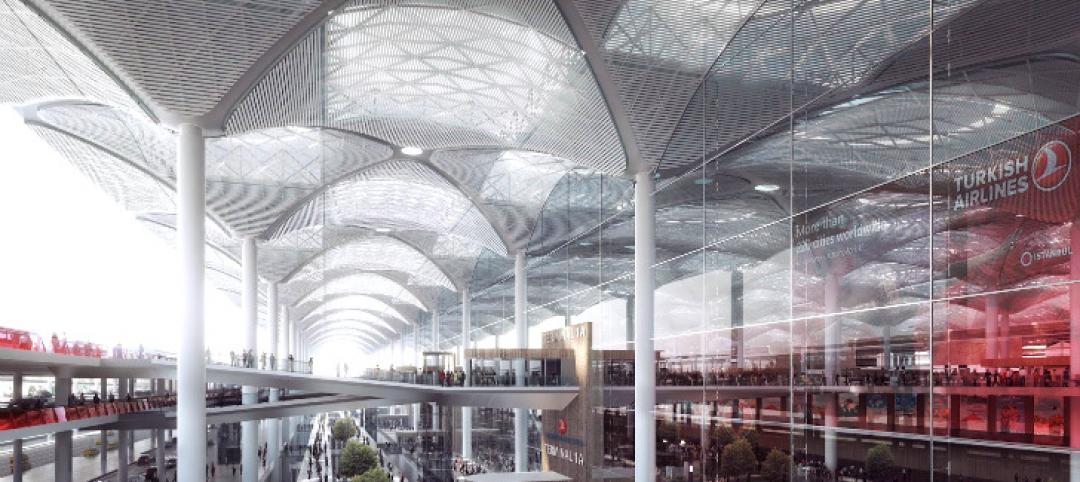Willmott’s Ghost, the recently opened restaurant occupying the ground floor of The Spheres on Amazon’s campus in Seattle, evokes different images simultaneously.
The 1,900-sf, 50-seat restaurant was named after a thistle-like flower christened in honor of the Victorian horticulturalist Ellen Ann Willmott. The restaurant’s cuisine leans Italian, and its color scheme has been said to resemble a Margherita pizza. One review described its modernist design, enclosed as it is inside a spherical envelope, as being like an aquarium. Heliotrope Architects, the restaurant’s architect, has called the project “a ship in a bottle.”
The restaurant, which opened last October, is one of only three spaces in The Spheres open to the public. Its chef, Renee Erickson, is a regional star whose rapidly expanding food and beverage portfolio includes Deep Dive, a bar in The Sphere’s basement. (Her Sea Creatures restaurant group is the exclusive food operator of both venues.)
Willmott’s Ghost is in line with Erickson’s typically upscale, light-filled style, “with white marble accents yet filtered through a futuristic lens,” according to The Seattle Times’ review of the restaurant last month.

The 1,900-sf restaurant seats around 50 people, and its interior design was dictated by the curved space of the building. Image: Heliotrope Architects
Amazon Spheres, which opened 14 months ago, consists of three intersecting glass domes that serve as lounges and workplaces for Amazon’s employees. The domes also house more than 40,000 plants from 50 countries.
The restaurant’s design team—which included the interior design firm Price Erickson and the general contractor Dovetail—drew its inspiration from the NBBJ-designed Spheres’ geometry, as well as the airy environments of art museums and galleries.
Enclosed within the domes’ envelope, much of the architecture for the restaurant was dictated by curves: Curved leather banquettes and booths hug the glass perimeter. Curved walls clad in painted wood pickets, inspired by the knurling on the sides of coins, define the dining room. Curved bars with Italian marble countertops fill the space.

The restaurant's pastel palette and modernist design are in stark contrast to the forest of trees and plants above it. Image: Kevin Scott
“We made craft the main ingredient of the restaurant buildout,” explains Jeremy Price, a Principal with Price Erickson. That buildout was complicated by the curved nature of the building and a sophisticated mechanical system that runs The Spheres’ complex and keeps alive the plants and trees that form a three-story botanical garden above the restaurant.
The restaurant’s pastel-colored interior palette favors whites, pinks, mints, and forest greens. For example, pink Moroccan tiles are a custom color from Ann Sacks, a specialty supplier. Brass light fixtures illuminate original artwork by Ellen Lesperance. Above the tables hang crescent pendant lights by Lee Broom.
Related Stories
| Apr 23, 2014
Ahead of the crowd: How architects can utilize crowdsourcing for project planning
Advanced methods of data collection, applied both prior to design and after opening, are bringing a new focus to the entire planning process.
| Apr 23, 2014
Developers change gears at Atlantic Yards after high-rise modular proves difficult
At 32 stories, the B2 residential tower at Atlantic Yards has been widely lauded as a bellwether for modular construction. But only five floors have been completed in 18 months.
| Apr 23, 2014
Experimental bot transfers CAD plans onto construction sites
The Archibot is intended to take technical data and translate it into full-scale physical markings on construction sites.
| Apr 23, 2014
Mean and Green: Top 10 green building projects for 2014 [slideshow]
The American Institute of Architects' Committee on the Environment has selected the top ten examples of sustainable architecture and ecological design projects that protect and enhance the environment. Projects range from a project for Portland's homeless to public parks to a LEED Platinum campus center.
| Apr 23, 2014
Architecture Billings Index dips in March
The March ABI score was 48.8, down sharply from a mark of 50.7 in February. This score reflects a decrease in design services.
Sponsored | | Apr 23, 2014
Ridgewood High satisfies privacy, daylight and code requirements with fire rated glass
For a recent renovation of a stairwell and exit corridors at Ridgewood High School in Norridge, Ill., the design team specified SuperLite II-XL 60 in GPX Framing for its optical clarity, storefront-like appearance, and high STC ratings.
| Apr 22, 2014
Transit-friendly apartment building now under construction
The new $44 million community is situated on eight acres, directly adjacent to the local Park-n-Ride, and a quick walk from a nearby light rail station.
| Apr 22, 2014
Bright and bustling: Grimshaw reveals plans for the Istanbul Grand Airport [slideshow]
In partnership with the Nordic Office of Architecture and Haptic Architects, Grimshaw Architects has revealed its plans for the terminal of what will be one of the world's busiest airports. The terminal is expected to serve 150 million passengers per year.
| Apr 21, 2014
10 design-build best practices
Design-build requires more than a good contract and appropriate risk allocation, says the DBIA. Everyone from the owner to the subcontractors must understand the process, the expectations, and fully engage in the collaboration.
| Apr 18, 2014
Multi-level design elevates Bulgarian Children's Museum [slideshow]
Embodying the theme “little mountains,” the 35,000-sf museum will be located in a former college laboratory building in the Studenski-grad university precinct.
















