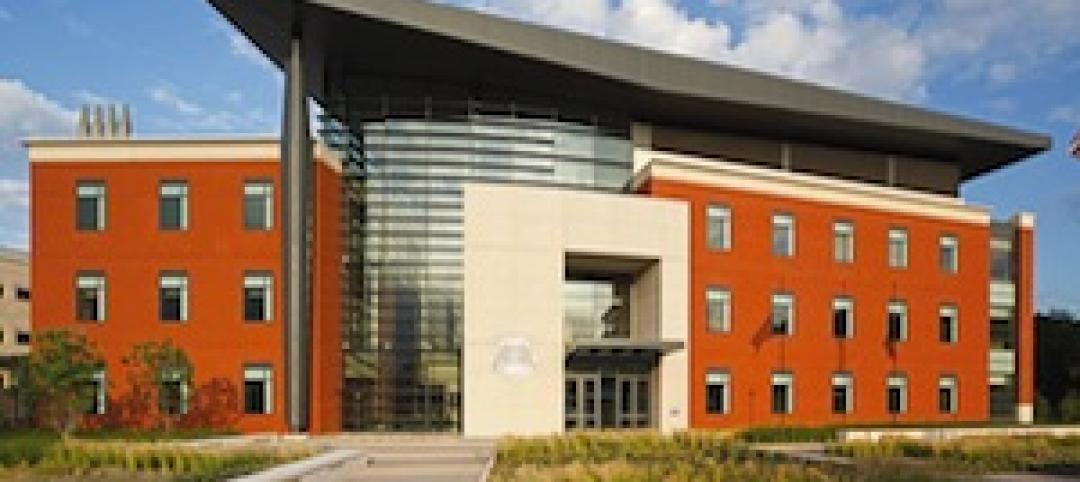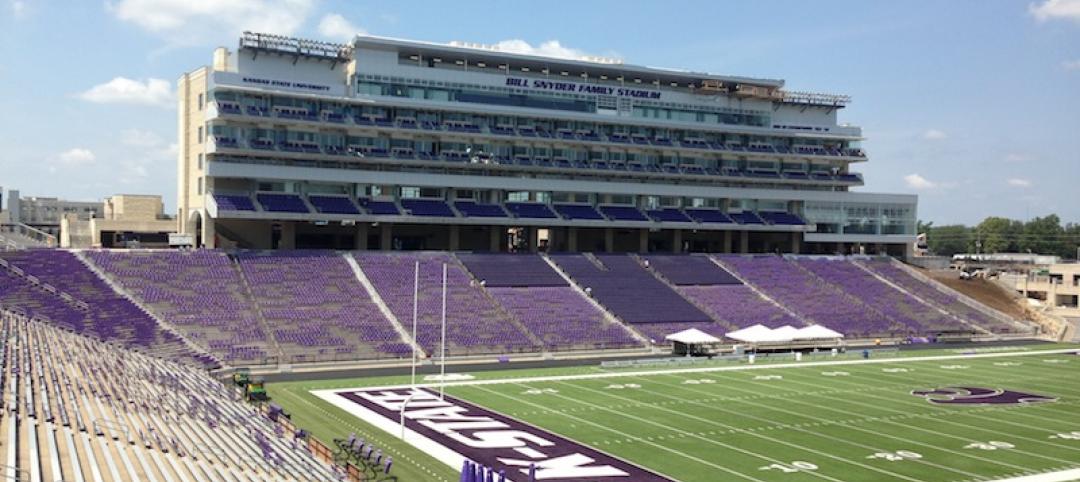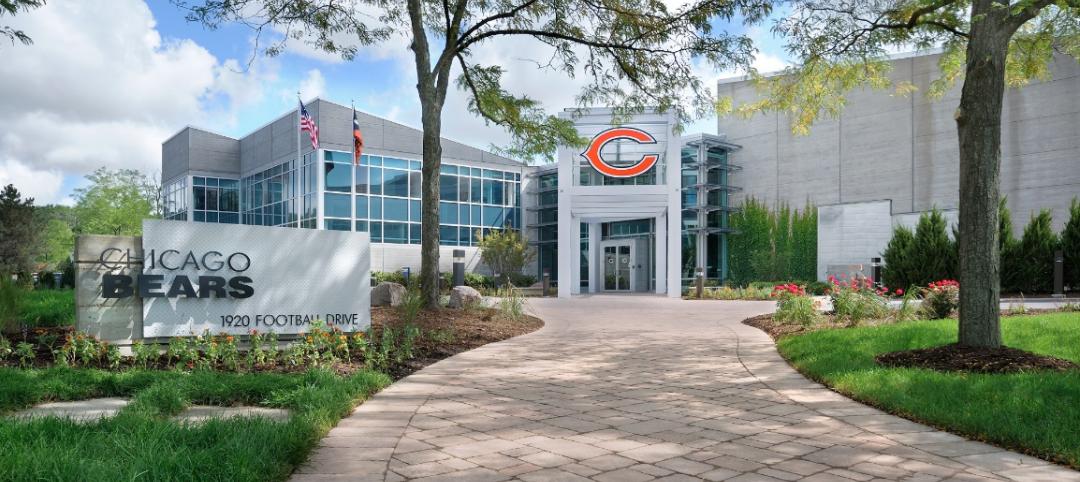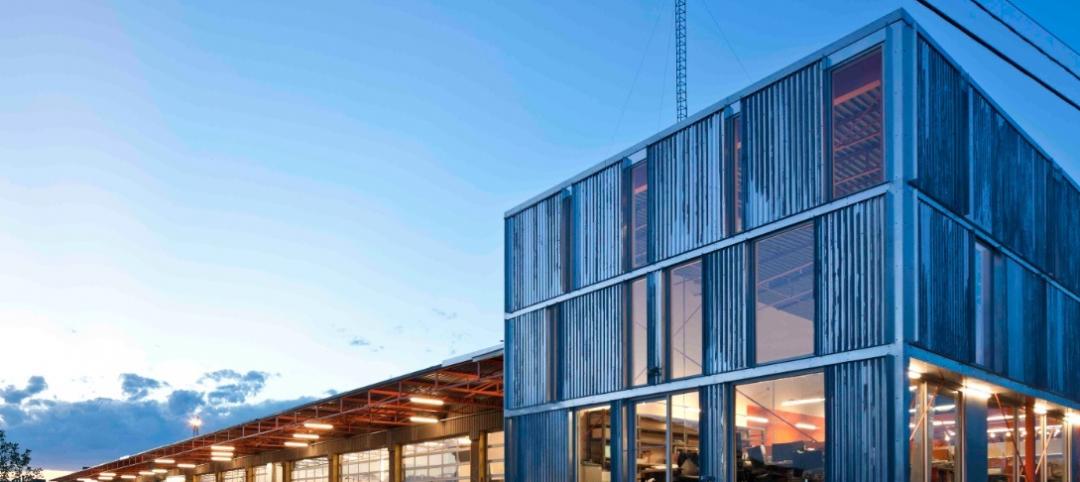Willmott’s Ghost, the recently opened restaurant occupying the ground floor of The Spheres on Amazon’s campus in Seattle, evokes different images simultaneously.
The 1,900-sf, 50-seat restaurant was named after a thistle-like flower christened in honor of the Victorian horticulturalist Ellen Ann Willmott. The restaurant’s cuisine leans Italian, and its color scheme has been said to resemble a Margherita pizza. One review described its modernist design, enclosed as it is inside a spherical envelope, as being like an aquarium. Heliotrope Architects, the restaurant’s architect, has called the project “a ship in a bottle.”
The restaurant, which opened last October, is one of only three spaces in The Spheres open to the public. Its chef, Renee Erickson, is a regional star whose rapidly expanding food and beverage portfolio includes Deep Dive, a bar in The Sphere’s basement. (Her Sea Creatures restaurant group is the exclusive food operator of both venues.)
Willmott’s Ghost is in line with Erickson’s typically upscale, light-filled style, “with white marble accents yet filtered through a futuristic lens,” according to The Seattle Times’ review of the restaurant last month.

The 1,900-sf restaurant seats around 50 people, and its interior design was dictated by the curved space of the building. Image: Heliotrope Architects
Amazon Spheres, which opened 14 months ago, consists of three intersecting glass domes that serve as lounges and workplaces for Amazon’s employees. The domes also house more than 40,000 plants from 50 countries.
The restaurant’s design team—which included the interior design firm Price Erickson and the general contractor Dovetail—drew its inspiration from the NBBJ-designed Spheres’ geometry, as well as the airy environments of art museums and galleries.
Enclosed within the domes’ envelope, much of the architecture for the restaurant was dictated by curves: Curved leather banquettes and booths hug the glass perimeter. Curved walls clad in painted wood pickets, inspired by the knurling on the sides of coins, define the dining room. Curved bars with Italian marble countertops fill the space.

The restaurant's pastel palette and modernist design are in stark contrast to the forest of trees and plants above it. Image: Kevin Scott
“We made craft the main ingredient of the restaurant buildout,” explains Jeremy Price, a Principal with Price Erickson. That buildout was complicated by the curved nature of the building and a sophisticated mechanical system that runs The Spheres’ complex and keeps alive the plants and trees that form a three-story botanical garden above the restaurant.
The restaurant’s pastel-colored interior palette favors whites, pinks, mints, and forest greens. For example, pink Moroccan tiles are a custom color from Ann Sacks, a specialty supplier. Brass light fixtures illuminate original artwork by Ellen Lesperance. Above the tables hang crescent pendant lights by Lee Broom.
Related Stories
| Aug 30, 2013
Local Government Report [2013 Giants 300 Report]
Building Design+Construction's rankings of the nation's largest local government design and construction firms, as reported in the 2013 Giants 300 Report.
| Aug 30, 2013
A new approach to post-occupancy evaluations
As a growing number of healthcare institutions become more customer-focused, post-occupancy evaluations (POE) are playing a bigger role in new construction and renovation projects. Advocate Health Care is among the healthcare organizations to institute a detailed post-occupancy assessment process for its projects.
| Aug 29, 2013
First look: K-State's Bill Snyder Family Stadium expansion
The West Side Stadium Expansion Project at Kansas State's Bill Snyder Family Stadium is the largest project in K-State Athletics history.
| Aug 27, 2013
Industrial Sector Report [2013 Giants 300 Report]
Building Design+Construction's rankings of the nation's largest industrial sector design and construction firms, as reported in the 2013 Giants 300 Report.
| Aug 26, 2013
What you missed last week: Architecture billings up again; record year for hotel renovations; nation's most expensive real estate markets
BD+C's roundup of the top construction market news for the week of August 18 includes the latest architecture billings index from AIA and a BOMA study on the nation's most and least expensive commercial real estate markets.
| Aug 26, 2013
Chicago Bears kick off season at renovated Halas Hall
An upgraded locker room, expanded weight room, and updated dining room with an outdoor patio greeted the Chicago Bears when they arrived at Halas Hall for practice this month. The improvements are part of a major expansion and renovation of the Bears’ headquarters in Lake Forest, Ill., completed by Mortenson Construction in less than seven months.
| Aug 22, 2013
Energy-efficient glazing technology [AIA Course]
This course discuses the latest technological advances in glazing, which make possible ever more efficient enclosures with ever greater glazed area.
| Aug 22, 2013
Warehouse remake: Conversion project turns derelict freight terminal into modern office space [slideshow]
The goal of the Freight development is to attract businesses to an abandoned industrial zone north of downtown Denver.
| Aug 21, 2013
AIA: Architecture billings on the rise in July
The Architecture Billings Index for July was 52.7, up from a mark of 51.6 in June. This score reflects an increase in demand for design services (any score above 50 indicates an increase in billings).
| Aug 20, 2013
40 Under 40 retrospective: ‘U40s’ take on continuing ed, snake’s blood
Every month we’ll be touching base with past 40 Under 40 honorees to see what’s been happening in their professional and personal lives since winning the award. This month: An accomplished author of test-prep books and an architect who headed to China when the American economy turned sour.

















