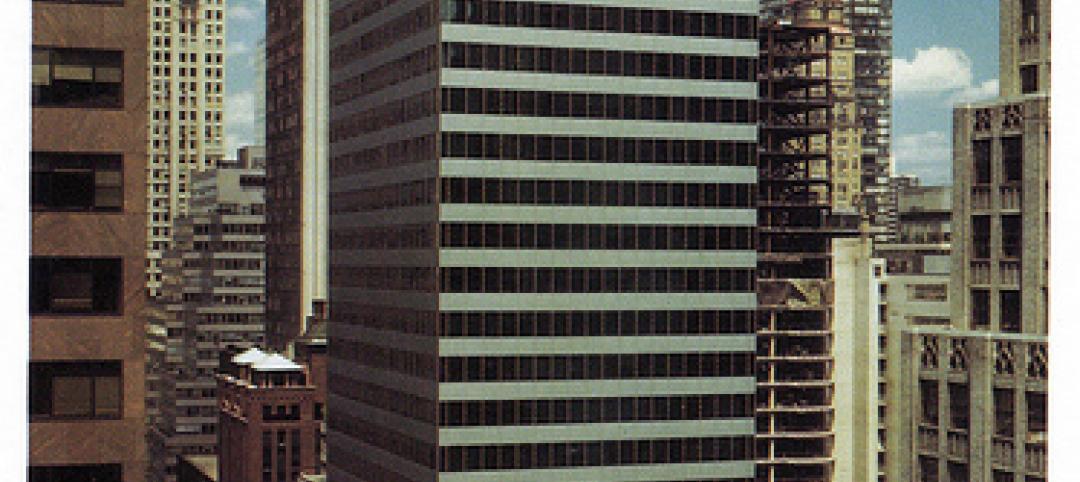Willmott’s Ghost, the recently opened restaurant occupying the ground floor of The Spheres on Amazon’s campus in Seattle, evokes different images simultaneously.
The 1,900-sf, 50-seat restaurant was named after a thistle-like flower christened in honor of the Victorian horticulturalist Ellen Ann Willmott. The restaurant’s cuisine leans Italian, and its color scheme has been said to resemble a Margherita pizza. One review described its modernist design, enclosed as it is inside a spherical envelope, as being like an aquarium. Heliotrope Architects, the restaurant’s architect, has called the project “a ship in a bottle.”
The restaurant, which opened last October, is one of only three spaces in The Spheres open to the public. Its chef, Renee Erickson, is a regional star whose rapidly expanding food and beverage portfolio includes Deep Dive, a bar in The Sphere’s basement. (Her Sea Creatures restaurant group is the exclusive food operator of both venues.)
Willmott’s Ghost is in line with Erickson’s typically upscale, light-filled style, “with white marble accents yet filtered through a futuristic lens,” according to The Seattle Times’ review of the restaurant last month.

The 1,900-sf restaurant seats around 50 people, and its interior design was dictated by the curved space of the building. Image: Heliotrope Architects
Amazon Spheres, which opened 14 months ago, consists of three intersecting glass domes that serve as lounges and workplaces for Amazon’s employees. The domes also house more than 40,000 plants from 50 countries.
The restaurant’s design team—which included the interior design firm Price Erickson and the general contractor Dovetail—drew its inspiration from the NBBJ-designed Spheres’ geometry, as well as the airy environments of art museums and galleries.
Enclosed within the domes’ envelope, much of the architecture for the restaurant was dictated by curves: Curved leather banquettes and booths hug the glass perimeter. Curved walls clad in painted wood pickets, inspired by the knurling on the sides of coins, define the dining room. Curved bars with Italian marble countertops fill the space.

The restaurant's pastel palette and modernist design are in stark contrast to the forest of trees and plants above it. Image: Kevin Scott
“We made craft the main ingredient of the restaurant buildout,” explains Jeremy Price, a Principal with Price Erickson. That buildout was complicated by the curved nature of the building and a sophisticated mechanical system that runs The Spheres’ complex and keeps alive the plants and trees that form a three-story botanical garden above the restaurant.
The restaurant’s pastel-colored interior palette favors whites, pinks, mints, and forest greens. For example, pink Moroccan tiles are a custom color from Ann Sacks, a specialty supplier. Brass light fixtures illuminate original artwork by Ellen Lesperance. Above the tables hang crescent pendant lights by Lee Broom.
Related Stories
| Jan 16, 2012
Suffolk completes construction on progressive operating suite
5,700 square-foot operating suite to be test bed for next generation of imaged-guided operating techniques.
| Jan 15, 2012
Hollister Construction Services oversees interior office fit-out for Harding Loevner
The work includes constructing open space areas, new conference, trading and training rooms, along with multiple kitchenettes.
| Jan 15, 2012
Smith Consulting Architects designs Flower Hill Promenade expansion in Del Mar, Calif.
The $22 million expansion includes a 75,000-square-foot, two-story retail/office building and a 397-car parking structure, along with parking and circulation improvements and new landscaping throughout.
| Jan 15, 2012
535 Madison Avenue achieves LEED Gold certification
Class-A commercial building meets sustainability requirements of LEED Program.
| Jan 12, 2012
CSHQA receives AIA Northwest & Pacific Region Merit Award for Idaho State Capitol restoration
After a century of service, use, and countless modifications which eroded the historical character of the building and grounds, the restoration brought the 200,000-sf building back to its former grandeur by restoring historical elements, preserving existing materials, and rehabilitating spaces for contemporary uses.
| Jan 12, 2012
Stellar earns construction industry's most prestigious safety award
Now widely accepted as the construction industry's standard measure of safety performance, the STEP awards were established in 1989 to evaluate and improve safety practices and recognize outstanding safety efforts.
| Jan 12, 2012
Building independence: New take on female power
Memoir explores historic engineering project, women's empowerment era.
| Jan 12, 2012
3M takes part in Better Buildings Challenge
As a partner in the challenge, 3M has committed to reduce energy use by 25% in 78 of its plants, encompassing nearly 38 million-sf of building space.
| Jan 11, 2012
DOE announces guide for 50% more energy efficient retail buildings
The 50% AEDG series provides a practical approach for designers and builders of retail stores, and other major commercial building types, to achieve 50% energy savings compared to the building energy code used in many parts of the nation.
| Jan 11, 2012
Mortenson starts construction of Rim Rock Wind Project
Renewable energy contractor to build 189-megawatt wind project in Sunburst, Mont.

















