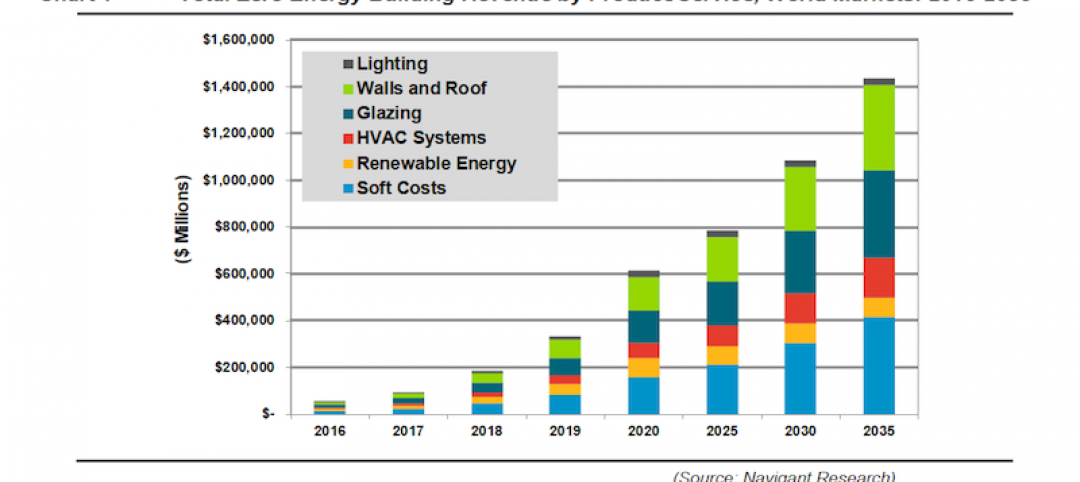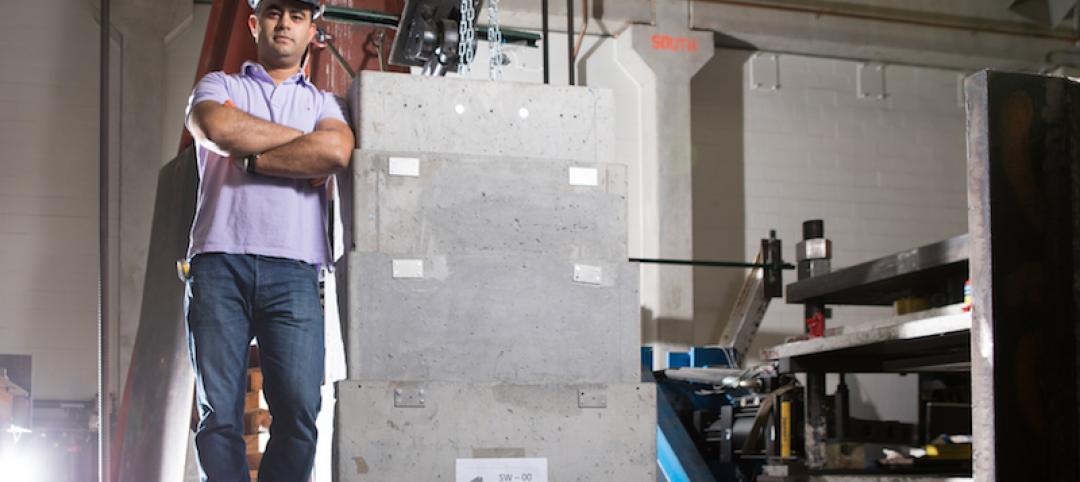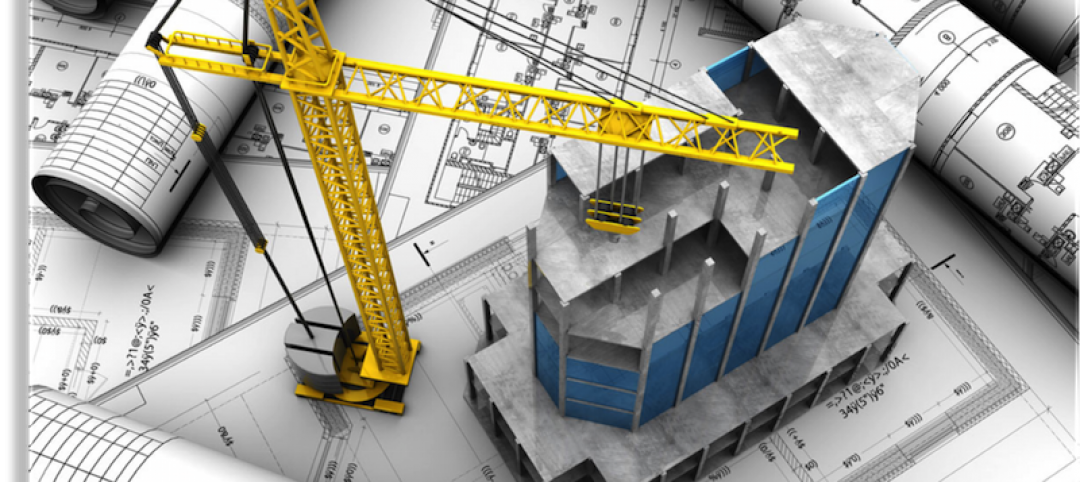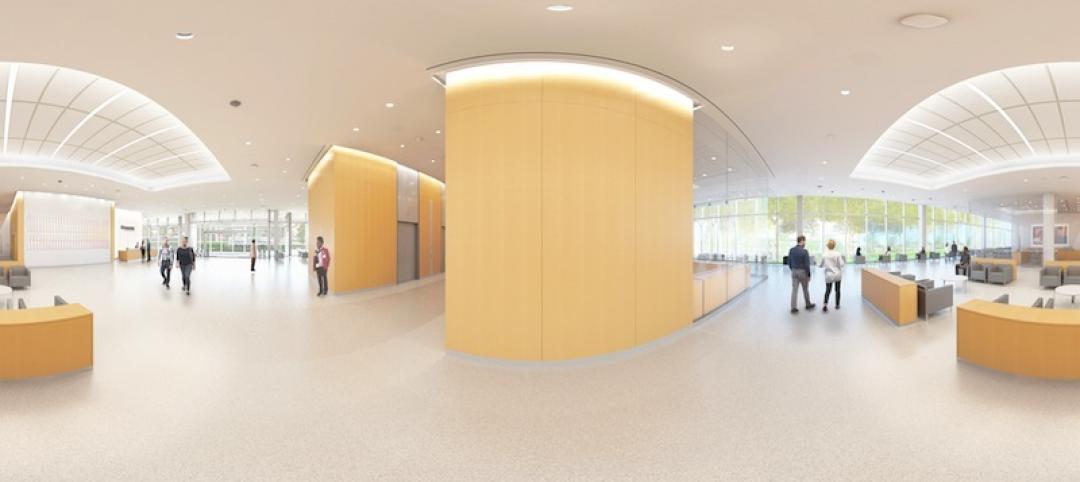There are still hurdles to overcome, but prefabrication techniques are steadily becoming more viable and widespread, as Building Teams realize the potential for labor, schedule, and even cost savings.
In order to receive the full benefits of designing and building with prefabrication techniques, such as bathroom pods, AEC firms should eye projects with repetitive layouts—hotels, student residence halls, in-patient towers, etc. “The more repetition, the more value there is in prefabricating,” says Ray Rigsby, Project Executive with Gilbane Building Co. “Any facility type that has repetitive floor plans lends itself to prefabrication.”
Bathrooms are a particularly good fit for prefabricated construction. Commercial projects such as hotels and student housing typically require large numbers of bathroom units with little or no variation unit to unit. And because bathroom dimensions meet road trucking size limits, the finished product can be shipped to the project site without having to be broken down into multiple components and reassembled on the job site.
(SEE ALSO: New white paper on modular bathroom pods offers insight on best uses)
Bathroom pods have also emerged as a pro tem solution to the construction industry’s ongoing labor shortage. “As a country, we have 1.5 million fewer trades people today than we did in 2007, when we had a similar level of construction activity going on,” says Bill Seery, Managing Director, Oldcastle SurePods, a bathroom pod manufacturer. “This is a structural change in the U.S. construction industry that is never going to go away.”
Rigsby agrees with this sentiment and believes prefabrication provides an answer. “The construction workforce is getting older, there are fewer workers coming into the trades, and there is an overall push to reduce labor costs,” he says. “Prefabrication will be used to offset this trend and in markets that are saturated with work to help offset a lack of workers.”
 Bathroom pods are moved into position at the Seattle Embassy Suites. Jeff Beck, Courtesy Oldcaste SurePods.
Bathroom pods are moved into position at the Seattle Embassy Suites. Jeff Beck, Courtesy Oldcaste SurePods.
Maximizing the Power of Pods
In order to optimize bathroom pods for a given project, the pods need to be incorporated into the design process early—no later than design documents, says Seery. Determine the pod details early—“Reworking details defeats the purpose of prefabrication,” says Rigsby—and start planning with a solid understanding of what the final product will be.
Rigsby and Seery offer additional tips and advice based on their decade-plus career working with prefab construction methods:
- All bathrooms should be the same size and shape. Any slight deviation, other than finishes, requires a new pod template.
- Ensure pod sizes are reflected correctly in the framing details.
- The pod supplier, architect, and contractor should perform a BIM conflict analysis to ensure there are no MEP clashes.
- Factor in site storage options and installation paths for the pods during preconstruction planning. Consider issues related to access to each floor level to allow rigging of the pods.
- Designers should consider the interface between the top of the pod and the ceiling structure to avoid any gaps or misalignment of utilities.
- Make sure all necessary connection points are accessible from the outside.
- Once installed, ensure the pod is squared and plumbed.
The more planning that goes into incorporating bathroom pods, the more beneficial they will be. Based on research and client feedback, Seery estimates that bathroom pods accelerate projects by roughly two months on average.
Rigsby says bathroom pods can also improve quality compared to traditional construction. “The quality control is better, and there are fewer varying conditions in the field and less day-to-day worker variation,” he says.
 The 282-room hotel is scheduled to open this summer. Jeff Beck, courtesy Oldcaste SurePods.
The 282-room hotel is scheduled to open this summer. Jeff Beck, courtesy Oldcaste SurePods.
evolution of the bathroom pod
A decade ago, bathroom pods were constructed with basically the same process as field-built bathrooms, just in a factory setting. Since that time, however, the process has been refined and streamlined.
“We now work natively in Revit for BIM, so we can provide pod models for the architect to drop directly into their building model,” says Seery. “Our Revit models translate directly into machine code for our production robots to produce many of our production pieces, which reduces labor and provides better overall tolerances and accuracy for the pods.”
The products used within the pods have also evolved and improved. SurePods, for example, has created a patent-pending, fully water- and crack-proof ceiling assembly that offers a five-year, no-crack warranty.
Increasingly sophisticated finishes and detailing have expanded the applications for bathroom pods, from suite apartments and dormitories to five-star hotels with complex, five-fixture setups.
“When we started in 2004, the technology to fully automate part of the design-to-manufacturing process did not exist,” says Seery, “nor did some of the more progressive materials we use today.”
 The project’s developer estimates that the use of bathroom pods shaved two months off of the construction schedule. Jeff Beck, courtesy Oldcaste SurePods.
The project’s developer estimates that the use of bathroom pods shaved two months off of the construction schedule. Jeff Beck, courtesy Oldcaste SurePods.
Related Stories
Energy Efficiency | Jan 5, 2017
Exponential growth in net zero energy buildings predicted for the next two decades
Technology and regulations will be the drivers, says Navigant Research.
Concrete Technology | Dec 5, 2016
Telescopic walls could help combat the damages of floodwaters
The project is currently under development by a Ph.D. candidate at the University of Buffalo.
Building Technology | Nov 10, 2016
New system from MIT may help buildings monitor stress and damage over time
The computational model is being tested on MIT’s Green Building.
Building Technology | Nov 10, 2016
Multifamily development in Miami will feature healthy indoor environments
The 100-unit tower will incorporate healthy living enhancements from The Wellness Habitat Company.
Building Technology | Oct 7, 2016
How much is that LEED point worth? A new tool provides answers
Autocase analyzes the financial, social, and environmental benefits of certification.
Building Technology | Oct 5, 2016
Autodesk’s new BUILD Space is focused on the future of making things in the built environment
The 34,000-sf facility will host teams from academia, industry, and practice doing work in fields including digital fabrication, design robotics, and industrialized construction.
Contractors | Aug 10, 2016
Dodge launches new app to simplify pros' search for suitable projects to bid and work on
The product, called PlanRoom, could be particularly useful in sharing data and communications among AEC teams.
Virtual Reality | Jul 30, 2016
Stantec to open VR showrooms in two offices
The firm moves into its second stage of testing this technology as a real-time design tool.
Building Tech | Jul 14, 2016
Delegates attending political conventions shouldn’t need to ask ‘Can you hear me now?’
Each venue is equipped with DAS technology that extends the building’s wireless coverage.
Sponsored | Building Technology | Jul 11, 2016
3D scanning technology solves University of Iowa Children’s Hospital’s curved wall curveball
Gilbane Building Company utilized advanced 3D scanning technology as part of a virtual design and construction (VDC) solution to ensure quality control throughout the lifespan of the project
















