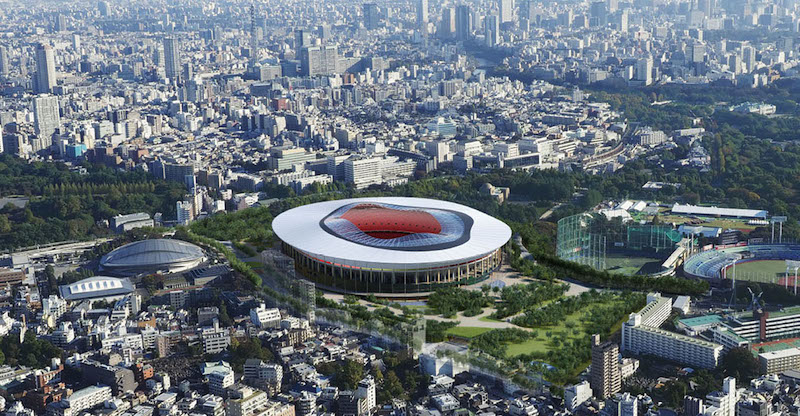The Japanese government revealed the two final designs for its Olympic Stadium for the 2020 games in Japan, as the Telegraph reported. The proposals will now be open to comments, and will eventually be up for a jury vote. The winning design will be selected by the end of the year.
The two projects’ designers have been kept anonymous, but they are believed to be Japanese architects Kengo Kuma and Toyo Ito, according to Dezeen.
Design A, reportedly from Kengo Kuma, is a 164-foot-tall, ring-shaped stadium that has wood latticework, a flat roof, and columns supporting viewing terraces. Design B, from Toyo Ito, according to Dezeen, is 178 feet tall, oval-shaped, and has exterior glass walls. Design A is estimated to cost $1.25 billion (¥153 billion) and Design B’s price has been pegged slightly above that ($1.26 billion, or ¥153.7 billion).
Japan cancelled Zaha Hadid’s Olympic Stadium plan in July for numerous reasons, with rising costs as the main issue. The stadium was projected to cost around $2 billion, or 252 billion yen, after revisions and delays in design and construction.
Though the venue won’t be open for the 2019 Rugby World Cup as originally planned, the new stadium is expected to be completed in time to host the 2020 games.
 Design B, from Toyo Ito
Design B, from Toyo Ito
Related Stories
| Jun 12, 2014
Austrian university develops 'inflatable' concrete dome method
Constructing a concrete dome is a costly process, but this may change soon. A team from the Vienna University of Technology has developed a method that allows concrete domes to form with the use of air and steel cables instead of expensive, timber supporting structures.
| Jun 11, 2014
Esri’s interactive guide to 2014 World Cup Stadiums
California-based Esri, a supplier of GIS software, created a nifty interactive map that gives viewers a satellite perspective of Brazil’s many new stadiums.
| Jun 4, 2014
Construction team named for Atlanta Braves ballpark
A joint venture between Barton Malow, Brasfield & Gorrie, Mortenson Construction, and New South Construction will build the Atlanta Braves ballpark, which is scheduled to open in early 2017. Check out the latest renderings of the plan.
| Jun 2, 2014
Parking structures group launches LEED-type program for parking garages
The Green Parking Council, an affiliate of the International Parking Institute, has launched the Green Garage Certification program, the parking industry equivalent of LEED certification.
| May 29, 2014
7 cost-effective ways to make U.S. infrastructure more resilient
Moving critical elements to higher ground and designing for longer lifespans are just some of the ways cities and governments can make infrastructure more resilient to natural disasters and climate change, writes Richard Cavallaro, President of Skanska USA Civil.
| May 22, 2014
Just two years after opening, $60 million high school stadium will close for repairs
The 18,000-seat Eagle Stadium in Allen, Texas, opened in 2012 to much fanfare. But cracks recently began to appear throughout the structure, causing to the school district to close the facility.
| May 20, 2014
Kinetic Architecture: New book explores innovations in active façades
The book, co-authored by Arup's Russell Fortmeyer, illustrates the various ways architects, consultants, and engineers approach energy and comfort by manipulating air, water, and light through the layers of passive and active building envelope systems.
| May 19, 2014
What can architects learn from nature’s 3.8 billion years of experience?
In a new report, HOK and Biomimicry 3.8 partnered to study how lessons from the temperate broadleaf forest biome, which houses many of the world’s largest population centers, can inform the design of the built environment.
| May 16, 2014
Toyo Ito leads petition to scrap Zaha Hadid's 2020 Olympic Stadium project
Ito and other Japanese architects cite excessive costs, massive size, and the project's potentially negative impact on surrounding public spaces as reasons for nixing Hadid's plan.
| May 13, 2014
First look: Nadel's $1.5 billion Dalian, China, Sports Center
In addition to five major sports venues, the Dalian Sports Center includes a 30-story, 440-room, 5-star Kempinski full-service hotel and conference center and a 40,500-square-meter athletes’ training facility and office building.

















