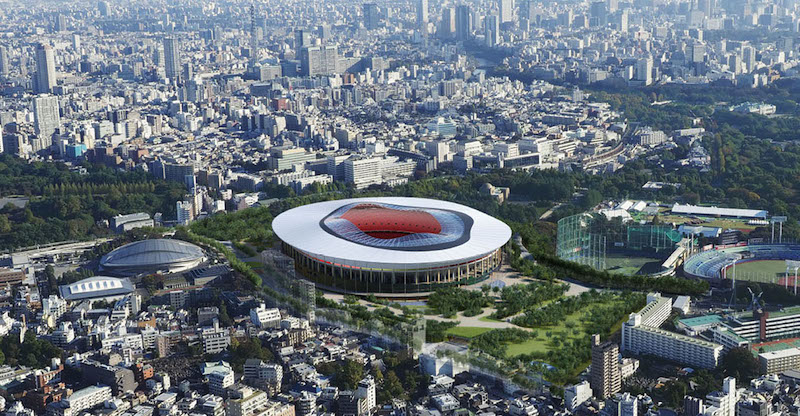The Japanese government revealed the two final designs for its Olympic Stadium for the 2020 games in Japan, as the Telegraph reported. The proposals will now be open to comments, and will eventually be up for a jury vote. The winning design will be selected by the end of the year.
The two projects’ designers have been kept anonymous, but they are believed to be Japanese architects Kengo Kuma and Toyo Ito, according to Dezeen.
Design A, reportedly from Kengo Kuma, is a 164-foot-tall, ring-shaped stadium that has wood latticework, a flat roof, and columns supporting viewing terraces. Design B, from Toyo Ito, according to Dezeen, is 178 feet tall, oval-shaped, and has exterior glass walls. Design A is estimated to cost $1.25 billion (¥153 billion) and Design B’s price has been pegged slightly above that ($1.26 billion, or ¥153.7 billion).
Japan cancelled Zaha Hadid’s Olympic Stadium plan in July for numerous reasons, with rising costs as the main issue. The stadium was projected to cost around $2 billion, or 252 billion yen, after revisions and delays in design and construction.
Though the venue won’t be open for the 2019 Rugby World Cup as originally planned, the new stadium is expected to be completed in time to host the 2020 games.
 Design B, from Toyo Ito
Design B, from Toyo Ito
Related Stories
Arenas | Sep 20, 2021
LA Clippers unveil $1.8 billion Intuit Dome
AECOM is the lead designer for the project.
Sports and Recreational Facilities | Sep 15, 2021
Aston Martin breaks ground on new F1 headquarters
The project is located in Northamptonshire.
Giants 400 | Aug 30, 2021
2021 Giants 400 Report: Ranking the largest architecture, engineering, and construction firms in the U.S.
The 2021 Giants 400 Report includes more than 130 rankings across 25 building sectors and specialty categories.
Sports and Recreational Facilities | Aug 25, 2021
The rise of entertainment districts and the inside-out stadium
Fiserv Forum, home to the 2021 NBA Champion Milwaukee Bucks, proved that the design of the space outside a stadium is just as important as inside.
Resiliency | Aug 19, 2021
White paper outlines cost-effective flood protection approaches for building owners
A new white paper from Walter P Moore offers an in-depth review of the flood protection process and proven approaches.
Sports and Recreational Facilities | Aug 18, 2021
Populous’ design takes center stage for MLB’s Field of Dreams game
The movie-inspired ballpark is located in Dyersville, Iowa.
Sports and Recreational Facilities | Aug 5, 2021
Roadrunner Athletics Center of Excellence opens at the University of Texas at San Antonio
Populous designed the project in collaboration.
Sports and Recreational Facilities | Aug 5, 2021
Austin FC’s Q2 Stadium completes
Gensler designed the project.
Sports and Recreational Facilities | Jul 16, 2021
A new stadium in San Diego tops off
This will be part of a 135-acre campus innovation district.
Sports and Recreational Facilities | Jul 13, 2021
New York Liberty unveil new locker room renovation project at Barclays Center
A women-led team from Shawmut Design and Construction and Generator Studios conceptualized and completed the project.
















