If you're wondering what new Italian tile products will be popping up in 2016, here's a roundup of the 10 most popular trends we saw at Cersaie, an exhibition of ceramic tile and bathroom furnishings held in Bologna, Italy from September 28 - October 2.
1. FRAGMENTS
Playing with the idea of modularity, Italian ceramic companies are designing fragmented patterns on square and rectangular tiles to produce large compositions. By mixing and matching geometric shapes, the tiles pop with vivid, kaleidoscopic effect.
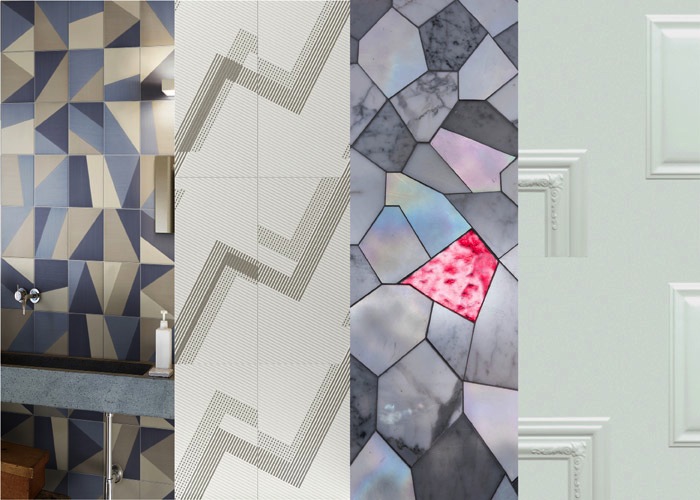
2. HIT THE BRICKS
Each season, a shape naturally emerges as a tile industry favorite. Last year was the hexagon; this year is all about brick. From micro to macro, polished to rustic, and designs ranging from interpretations of old brick walls and brick with mortar spills to painted brick and marble and wood designs in a brick format.
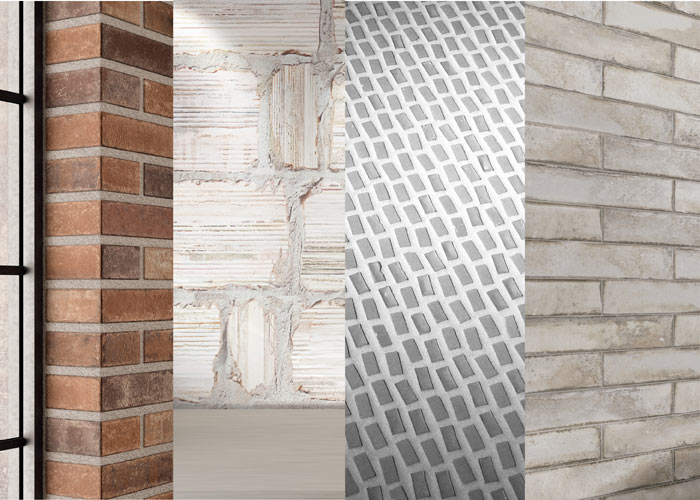
3. CHEVRON CHIC
Drawing inspiration from an age-old pattern, designers dress up floors and walls with these porcelains. From rustic and painted wood looks to resin, brick and stone, Italian companies are producing chevron and herringbone tiles across all scales to create patterns that are easy to install.
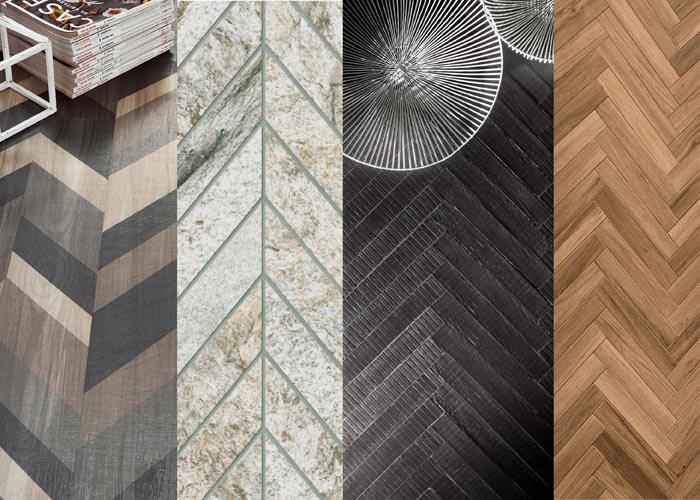
4. ALONG THE RIGHT LINES
This year we saw endless variations on the most basic element of design: the line. Thick and thin, vertical and horizontal, straight and intersecting, flat and three dimensional, linear designs are definitely in vogue with the ability to add depth, movement or focus to a room.
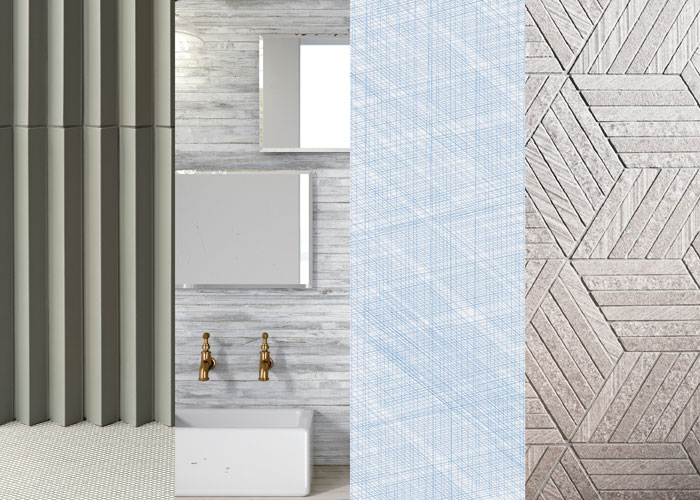
5. OBJET D'ART
One trend that's been embraced by several Italian companies is the transformation of tile into objet d'art. Street art and pop art have influenced numerous styles of tiles.
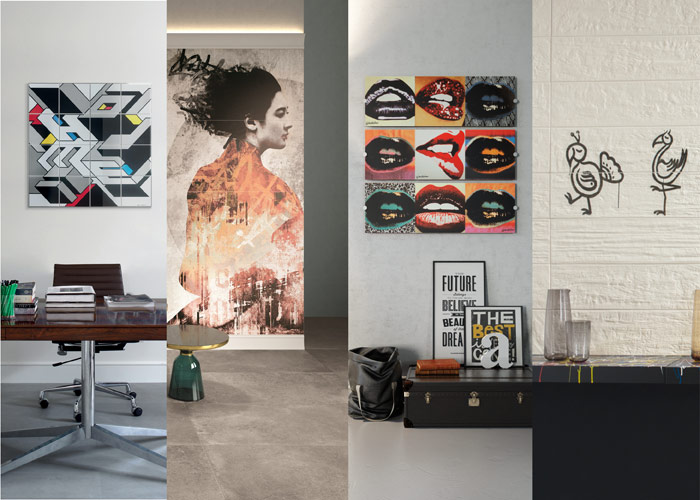
6. SOFT SPOT
There was warmth to the tile introductions this year, lending a softness to the hard surface. From designs with distressed and tactile effects (sandblasted marble, stripped wood and fabric) to warm shades, watercolor and velvety textures, it was a welcome reprieve from the minimal aesthetic of recent years.
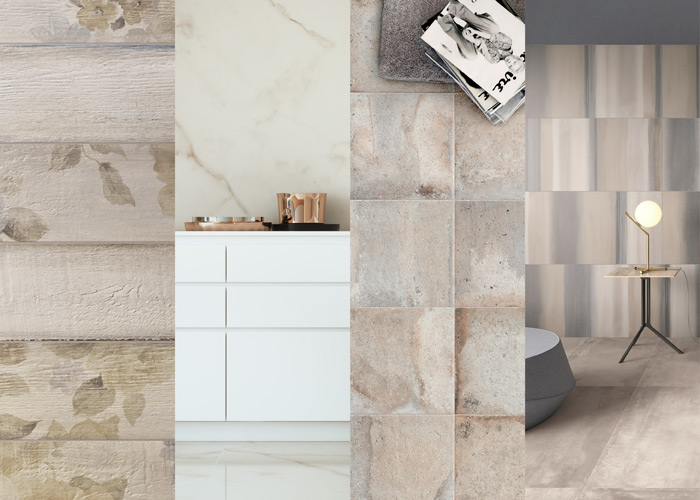
7. GREYSCALE
Despite the color's recent rise in popular culture, grey has always been a modern designer's best friend. And this year an entire spectrum can be found in the latest Italian tile introductions, from cooler slate tones to the portmanteau of grey and beige. With the addition of texture, chromatic variation and overlaid patterns, these tiles prove that you don't need color to make a statement.
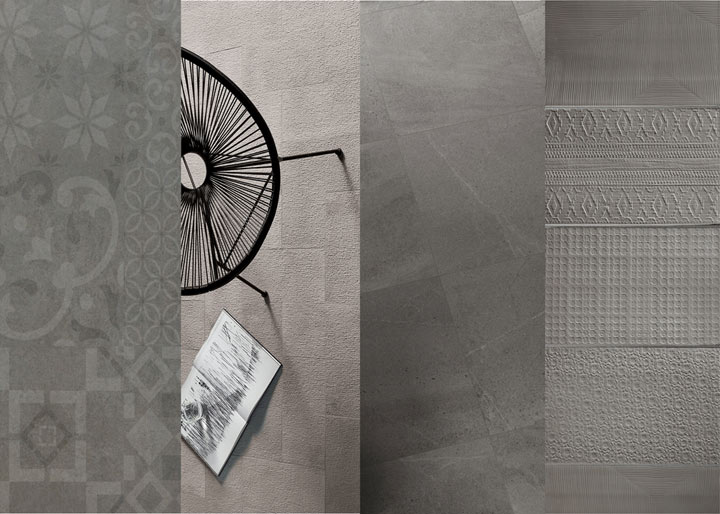
8. 3D WALL
With continuously evolving technologies, Italian companies are able to create ceramic tiles with three dimensional folds, wavy ridges, raised geometry and asymmetrical profiles. Fitting these tiles together creates a three dimensional wall with a seamless sculpted surface that draws the eye.
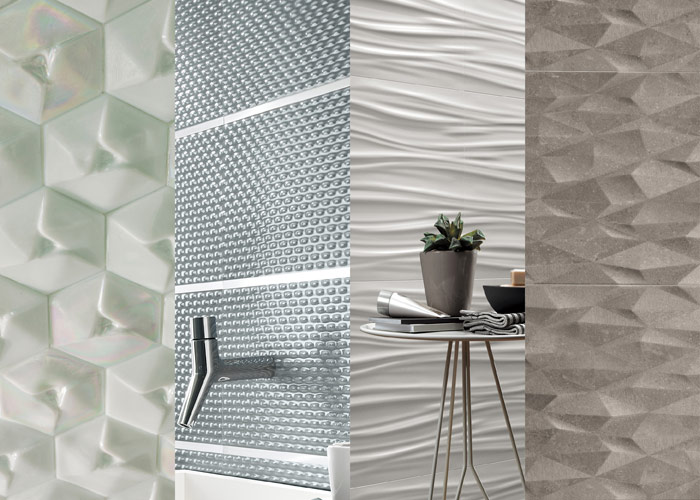
9. SUPERSIZE ME
Tiles continue to get bigger every year, bringing new design possibilities. Thin, large porcelain slabs—which can be used to cover surfaces including countertops and furnishings—are now available in sizes up to 5.25' x 10.5'.
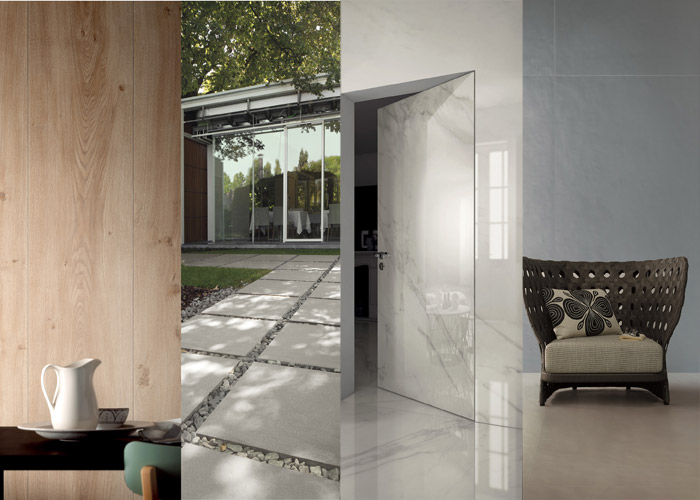
10. LIFE AQUATIC
This marine palette of greens and blues is perfect for a pop of color. From large-format and modern surface effects to more traditional shapes and motifs, these cool colors are bringing a coastal vibe to the interior.
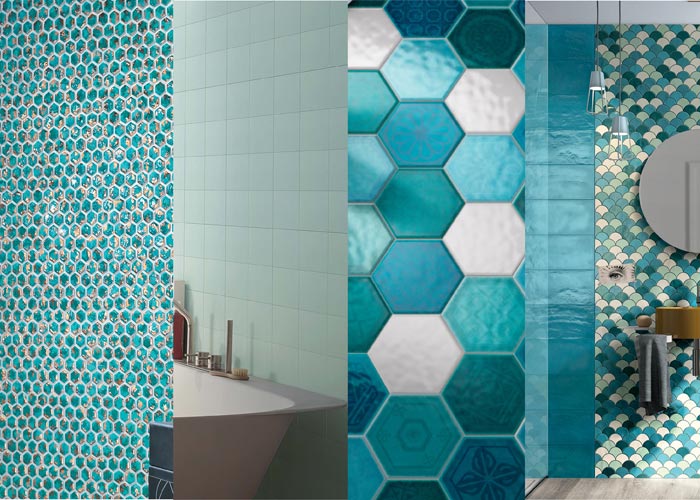
Related Stories
Museums | Aug 11, 2010
Design guidelines for museums, archives, and art storage facilities
This column diagnoses the three most common moisture challenges with museums, archives, and art storage facilities and provides design guidance on how to avoid them.
| Aug 11, 2010
Broadway-style theater headed to Kentucky
One of Kentucky's largest performing arts venues should open in 2011—that's when construction is expected to wrap up on Eastern Kentucky University's Business & Technology Center for Performing Arts. The 93,000-sf Broadway-caliber theater will seat 2,000 audience members and have a 60×24-foot stage proscenium and a fly loft.
| Aug 11, 2010
Citizenship building in Texas targets LEED Silver
The Department of Homeland Security's new U.S. Citizenship and Immigration Services facility in Irving, Texas, was designed by 4240 Architecture and developed by JDL Castle Corporation. The focal point of the two-story, 56,000-sf building is the double-height, glass-walled Ceremony Room where new citizens take the oath.
| Aug 11, 2010
Carpenters' union helping build its own headquarters
The New England Regional Council of Carpenters headquarters in Dorchester, Mass., is taking shape within a 1940s industrial building. The Building Team of ADD Inc., RDK Engineers, Suffolk Construction, and the carpenters' Joint Apprenticeship Training Committee, is giving the old facility a modern makeover by converting the existing two-story structure into a three-story, 75,000-sf, LEED-certif...
| Aug 11, 2010
Utah research facility reflects Native American architecture
A $130 million research facility is being built at University of Utah's Salt Lake City campus. The James L. Sorenson Molecular Biotechnology Building—a USTAR Innovation Center—is being designed by the Atlanta office of Lord Aeck & Sargent, in association with Salt-Lake City-based Architectural Nexus.
| Aug 11, 2010
San Bernardino health center doubles in size
Temecula, Calif.-based EDGE was awarded the contract for California State University San Bernardino's health center renovation and expansion. The two-phase, $4 million project was designed by RSK Associates, San Francisco, and includes an 11,000-sf, tilt-up concrete expansion—which doubles the size of the facility—and site and infrastructure work.
| Aug 11, 2010
Goettsch Partners wins design competition for Soochow Securities HQ in China
Chicago-based Goettsch Partners has been selected to design the Soochow Securities Headquarters, the new office and stock exchange building for Soochow Securities Co. Ltd. The 21-story, 441,300-sf project includes 344,400 sf of office space, an 86,100-sf stock exchange, classrooms, and underground parking.
| Aug 11, 2010
New hospital expands Idaho healthcare options
Ascension Group Architects, Arlington, Texas, is designing a $150 million replacement hospital for Portneuf Medical Center in Pocatello, Idaho. An existing facility will be renovated as part of the project. The new six-story, 320-000-sf complex will house 187 beds, along with an intensive care unit, a cardiovascular care unit, pediatrics, psychiatry, surgical suites, rehabilitation clinic, and ...
| Aug 11, 2010
Colonnade fixes setback problem in Brooklyn condo project
The New York firm Scarano Architects was brought in by the developers of Olive Park condominiums in the Williamsburg section of Brooklyn to bring the facility up to code after frame out was completed. The architects designed colonnades along the building's perimeter to create the 15-foot setback required by the New York City Planning Commission.








