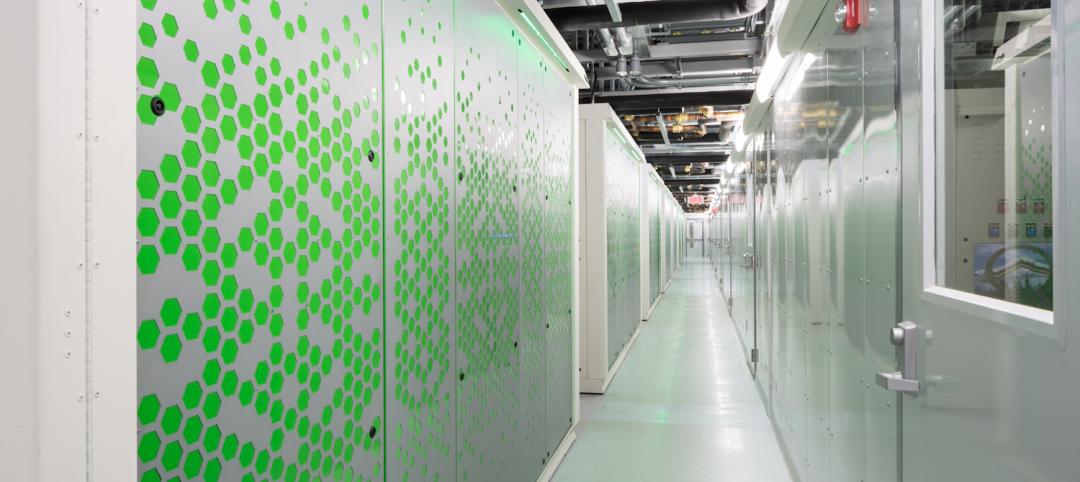 |
| Toronto now requires up to 50% green roof coverage on multi-unit residential dwellings over six stories, schools, nonprofit housing, and commercial and industrial buildings. |
The city of Toronto late last month passed a new green roof by-law that consists of a green roof construction standard and a mandatory requirement for green roofs on all classes of new buildings. The by-law requires up to 50% green roof coverage on multi-unit residential dwellings over six stories, schools, nonprofit housing, and commercial and industrial buildings. Larger residential projects require greater green roof coverage, ranging anywhere from 20–50% of the roof area.
"The City of Toronto's leadership on all things green took another major step by making it obligatory to have green roofs for all types of new buildings," said Deputy Mayor Joe Pantalone, the primary champion of the new by-law. "This by-law is a major part of the solution to climate change, the creation of green jobs, and it represents a whole new mindset on how our cities approach the 20% or so of surface area that are roofs."
Chicago has the greatest number of installed green roofs, according to the Green Roofs for Healthy Cities' Annual Green Roof Industry Survey released last month. The mandatory by-law in Toronto may change that, resulting in approximately 50 to 75 new projects annually, according to GRHC president Steven W. Peck.
Toronto already requires green roofs on city-owned properties, has established a financial incentive of up to $5 per square foot for existing buildings, and is currently building a publicly accessible green roof on its city hall.
For more on the green roof by-law, visit: www.toronto.ca/building.
| Source: Green Roofs for Healthy Cities' Fourth Annual Industry Survey | |
| Chicago | 534,507 |
| Washington, D.C. | 501,042 |
| New York | 358,986 |
| Vancouver | 320,000 |
| Philadelphia | 196,820 |
| Baltimore | 150,032 |
| Montreal | 75,700 |
| Grand Rapids, Mich. | 74,784 |
| Princeton, N.J. | 56,250 |
| Newtown Square, Pa. | 48,130 |
Related Stories
| May 22, 2014
BIM-driven prototype turns data centers into a kit of parts
Data center design specialist SPARCH creates a modular scheme for solutions provider Digital Realty.
| May 22, 2014
Facebook, Telus push the limits of energy efficiency with new data centers
Building Teams are employing a range of creative solutions—from evaporative cooling to novel hot/cold-aisle configurations to heat recovery schemes—in an effort to slash energy and water demand.
| May 15, 2014
'Virtually indestructible': Utah architect applies thin-shell dome concept for safer schools
At $94 a square foot and "virtually indestructible," some school districts in Utah are opting to build concrete dome schools in lieu of traditional structures.
| May 13, 2014
19 industry groups team to promote resilient planning and building materials
The industry associations, with more than 700,000 members generating almost $1 trillion in GDP, have issued a joint statement on resilience, pushing design and building solutions for disaster mitigation.
| May 12, 2014
Defining BIM – What do owners really want?
Given the complexities of the building process, it can be difficult for building owners to effectively communicate what they want and need with BIM. The response to the question usually is, “Give me everything.”
| May 2, 2014
Norwegian modular project set to be world's tallest timber-frame apartment building [slideshow]
A 14-story luxury apartment block in central Bergen, Norway, will be the world's tallest timber-framed multifamily project, at 49 meters (160 feet).
| May 1, 2014
Super BIM: 7 award-winning BIM/VDC-driven projects
Thom Mayne's Perot Museum of Nature and Science and Anaheim's new intermodal center are among the 2014 AIA TAP BIM Award winners.
| May 1, 2014
Chinese spec 'world's fastest' elevators for supertall project
Hitachi Elevator Co. will build and install 95 elevators—including two that the manufacturer labels as the "world's fastest"—for the Kohn Pedersen Fox-designed Guangzhou CTF Finance Center.
| Apr 23, 2014
Ahead of the crowd: How architects can utilize crowdsourcing for project planning
Advanced methods of data collection, applied both prior to design and after opening, are bringing a new focus to the entire planning process.















