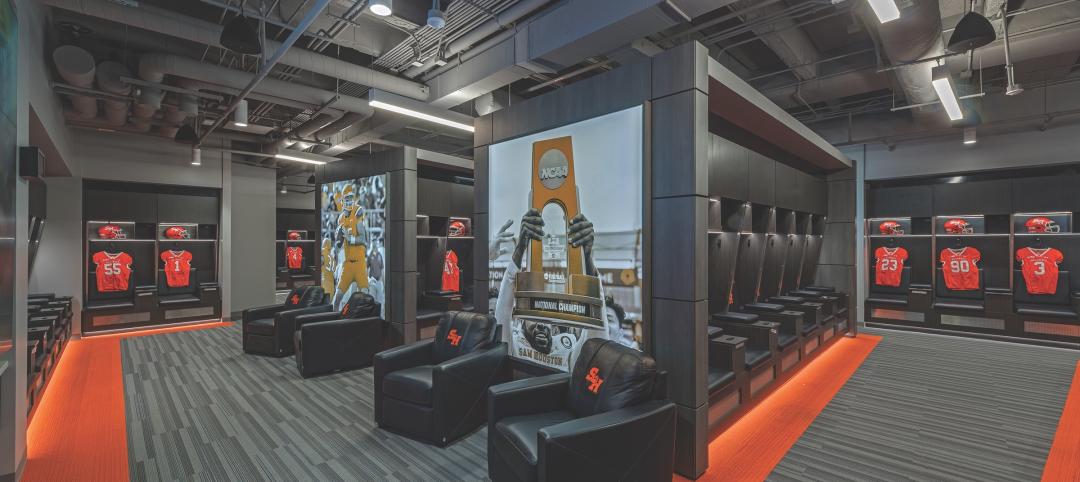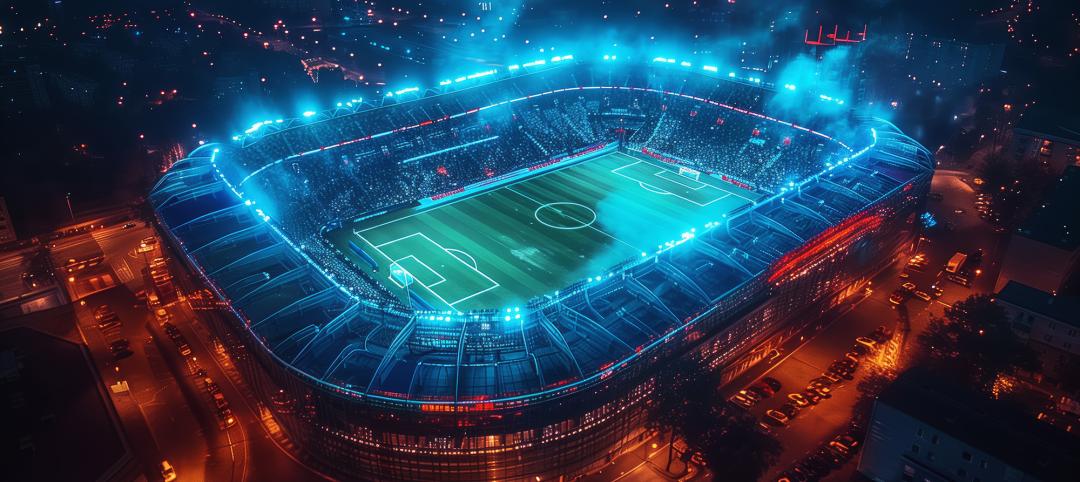The 62,303-seat Tottenham Hotspur Stadium, located in London, is the largest club stadium in London and the first in the world to be custom-built to stage soccer and NFL football games, thanks to its fully retractable pitch.
The soccer pitch sits atop the football field and in order to reveal the latter, the former needs to split into three sections to maneuver around two massive supports under the south stands. The pitch runs along tracks and slowly moves into a covered parking lot on the south end of the stadium where it is stored. While in storage, LED lights provide the grass with enough light to keep it alive, but not so much that it will begin to grow out of control, and autonomous mowers keep the grass at a proper length.
The Populous-designed stadiums features uninterrupted sight lines and brings spectators closer to the pitch than at any comparable ground in the UK. The stands are angled at 35 degrees to create a tighter, atmospheric stadium bowl. The southern “home end” of the stadium (under which the pitch is stored) seats 17,500 spectators, making it the largest single-tier stand in the UK. The seating rows are separated by an ergonomically profiled bar set at 900mm for clear sight lines. Each of the seats provides the same levels of comfort and leg room as any other seat anywhere in the stadium and is fitted with a lock to ensure it can be securely fixed in the upright position.
The stadium also features something not seen every day in a stadium, a microbrewery. Owned and operated by local brewer Beavertown, the brewery makes approximately 23,000 pints of beer per match. Another interesting feature for those who like to imbibe in alcoholic beverages is the Goal Line Bar. At 65 meters, the bar is the longest in Europe.
Both the microbrewery and the Goal Line Bar are located in The Market Place, a fan zone with street-food style market stalls in the South Stand atrium. The South Stand Atrium is five stories high and will provide a new meeting place for home supporters before and after matches.

Other features include fine dining experiences; The Tunnel Club, a glass-walled private members club allowing fans a behind-the-scenes view of the players making their way from the pitch, as well as seats located behind the First Team technical area; and The Sky Lounge, where guests can enjoy panoramic views of London from the stadium’s highest point.
There are also a number of experiences for fans available year round, such as the 38,000-sf visitors center with the largest club retail space in Europe, the club museum and archives, and a publicly accessible cafe with an outdoor seating area.

Related Stories
Sports and Recreational Facilities | Oct 24, 2024
Stadium renovation plans unveiled for Boston’s National Women’s Soccer League
A city-owned 75-year-old stadium in Boston’s historic Franklin Park will be renovated for a new National Women’s Soccer League team. The park, designed by Fredrick Law Olmsted in the 1880s, is the home of White Stadium, which was built in 1949 and has since fallen into disrepair.
Sports and Recreational Facilities | Oct 17, 2024
In the NIL era, colleges and universities are stepping up their sports facilities game
NIL policies have raised expectations among student-athletes about the quality of sports training and performing facilities, in ways that present new opportunities for AEC firms.
Designers | Oct 1, 2024
Global entertainment design firm WATG acquires SOSH Architects
Entertainment design firm WATG has acquired SOSH Architects, an interior design and planning firm based in Atlantic City, N.J.
Products and Materials | Aug 31, 2024
Top building products for August 2024
BD+C Editors break down August's top 15 building products, from waterproof wall panel systems to portable indoor pickleball surface solutions.
Designers | Jul 29, 2024
Inclusive design for locker rooms: Providing equitable choice and access
SRG designers pose the question: What would it look like if everyone who wanted to use a restroom or locker room could?
Great Solutions | Jul 23, 2024
41 Great Solutions for architects, engineers, and contractors
AI ChatBots, ambient computing, floating MRIs, low-carbon cement, sunshine on demand, next-generation top-down construction. These and 35 other innovations make up our 2024 Great Solutions Report, which highlights fresh ideas and innovations from leading architecture, engineering, and construction firms.
Sports and Recreational Facilities | Jul 15, 2024
Smart stadiums: The future of sports and entertainment venues
These digitally-enhanced and connected spaces are designed to revolutionize the fan experience, enhance safety, and optimize operational efficiency, according to SSR's Will Maxwell, Smart Building Consultant.
Sports and Recreational Facilities | May 23, 2024
The Cincinnati Open will undergo a campus-wide renovation ahead of the expanded 2025 tournament
One of the longest-running tennis tournaments in the country, the Cincinnati Open will add a 2,000-seat stadium, new courts and player center, and more greenspace to create a park-like atmosphere.
Sports and Recreational Facilities | Apr 25, 2024
How pools can positively affect communities
Clark Nexsen senior architects Jennifer Heintz and Dorothea Schulz discuss how pools can create jobs, break down barriers, and create opportunities within communities.
Mixed-Use | Apr 9, 2024
A surging master-planned community in Utah gets its own entertainment district
Since its construction began two decades ago, Daybreak, the 4,100-acre master-planned community in South Jordan, Utah, has been a catalyst and model for regional growth. The latest addition is a 200-acre mixed-use entertainment district that will serve as a walkable and bikeable neighborhood within the community, anchored by a minor-league baseball park and a cinema/entertainment complex.

















