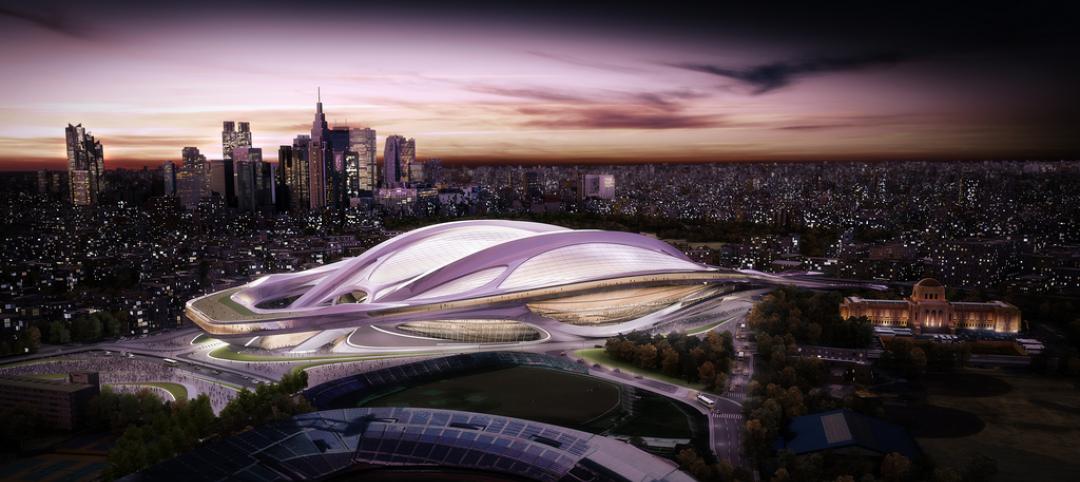The 62,303-seat Tottenham Hotspur Stadium, located in London, is the largest club stadium in London and the first in the world to be custom-built to stage soccer and NFL football games, thanks to its fully retractable pitch.
The soccer pitch sits atop the football field and in order to reveal the latter, the former needs to split into three sections to maneuver around two massive supports under the south stands. The pitch runs along tracks and slowly moves into a covered parking lot on the south end of the stadium where it is stored. While in storage, LED lights provide the grass with enough light to keep it alive, but not so much that it will begin to grow out of control, and autonomous mowers keep the grass at a proper length.
The Populous-designed stadiums features uninterrupted sight lines and brings spectators closer to the pitch than at any comparable ground in the UK. The stands are angled at 35 degrees to create a tighter, atmospheric stadium bowl. The southern “home end” of the stadium (under which the pitch is stored) seats 17,500 spectators, making it the largest single-tier stand in the UK. The seating rows are separated by an ergonomically profiled bar set at 900mm for clear sight lines. Each of the seats provides the same levels of comfort and leg room as any other seat anywhere in the stadium and is fitted with a lock to ensure it can be securely fixed in the upright position.
The stadium also features something not seen every day in a stadium, a microbrewery. Owned and operated by local brewer Beavertown, the brewery makes approximately 23,000 pints of beer per match. Another interesting feature for those who like to imbibe in alcoholic beverages is the Goal Line Bar. At 65 meters, the bar is the longest in Europe.
Both the microbrewery and the Goal Line Bar are located in The Market Place, a fan zone with street-food style market stalls in the South Stand atrium. The South Stand Atrium is five stories high and will provide a new meeting place for home supporters before and after matches.

Other features include fine dining experiences; The Tunnel Club, a glass-walled private members club allowing fans a behind-the-scenes view of the players making their way from the pitch, as well as seats located behind the First Team technical area; and The Sky Lounge, where guests can enjoy panoramic views of London from the stadium’s highest point.
There are also a number of experiences for fans available year round, such as the 38,000-sf visitors center with the largest club retail space in Europe, the club museum and archives, and a publicly accessible cafe with an outdoor seating area.

Related Stories
Industrial Facilities | Aug 18, 2015
BIG crowdfunds steam ring prototype for Amager Bakke power plant project
The unusual power plant/ski slope project in Copenhagen will feature a smokestack that will release a ring-shaped puff for every ton of CO2 emitted.
Sports and Recreational Facilities | Aug 5, 2015
The world’s longest ski slope will be built in one of the world’s hottest cities
The words “skiing” and “desert” aren’t often used in the same sentence. But that’s changing in Dubai, which appears to be on a mission to have the “biggest” of everything.
Sports and Recreational Facilities | Jul 31, 2015
Zaha Hadid responds to Tokyo Olympic Stadium controversy
“Our warning was not heeded that selecting contractors too early in a heated construction market and without sufficient competition would lead to an overly high estimate of the cost of construction,” said Zaha Hadid in a statement.
Sports and Recreational Facilities | Jul 29, 2015
Milwaukee Bucks arena deal approved by Wisconsin state assembly
Created by Milwaukee firm Eppstein Uhen Architects and global firm Populous, the venue will be built in downtown Milwaukee. Its design draws inspiration from both Lake Michigan, which borders Milwaukee, and from aspects of basketball, like high-arcing free throws.
University Buildings | Jul 28, 2015
OMA designs terraced sports center for UK's Brighton College
Designs for what will be the biggest construction project in the school’s 170-year history feature a rectangular building at the edge of the school’s playing field. A running track is planned for the building’s roof, while sports facilities will be kept underneath.
Sports and Recreational Facilities | Jul 23, 2015
McKinney, Texas, dives into huge pool-and-fitness center project
Money magazine is the latest publication to rank McKinney, Texas, as the best place to live in the U.S. The city is trying to capitalize its newfound status to attract more residents and businesses, with amenities like this new recreation center.
Sports and Recreational Facilities | Jul 23, 2015
Japan announces new plan for Olympic Stadium
The country moves on from Zaha Hadid Architects, creators of the original stadium design scrapped last week.
Sports and Recreational Facilities | Jul 17, 2015
Japan scraps Zaha Hadid's Tokyo Olympic Stadium project
The rising price tag was one of the downfalls of the 70-meter-tall, 290,000-sm stadium. In 2014, the cost of the project was 163 billion yen, but that rose to 252 billion yen this year.
Cultural Facilities | Jul 13, 2015
German architect proposes construction of mountain near Berlin
The architect wants to create the world’s largest man-made mountain, at 3,280 feet.
Sports and Recreational Facilities | May 14, 2015
Guy Holloway proposes multi-level urban sports park for skaters
The facility will include a rock climbing wall and boxing space.

















