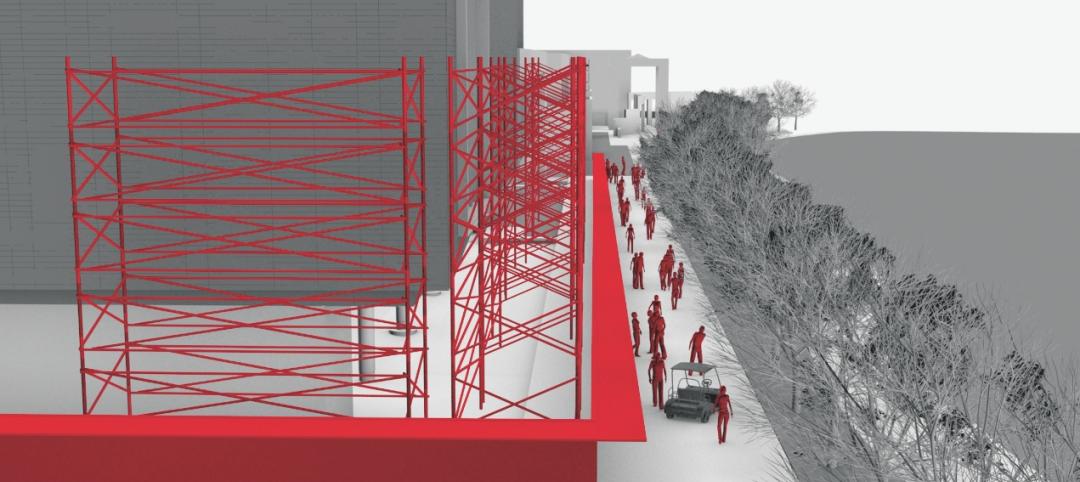Most office workers relish the opportunity to personalize their cubicles, but some people also feel restricted in those small spaces. What happens if employees get the run of the entire office, but no particular space of their own?
The New York office of the Gerson Lehrman Group (GLG), a consulting firm, converted to such a setup recently. Its 250 employees were each given a locker, a laptop, and told to get to work anywhere they wanted.
According to Business Insider, this is the largest-scale implementation of activity-based working in the U.S. Activity-based working is a Dutch theory about office work, which states that workers will be happiest and most productive if they can work in a variety of different spaces based on the task they're performing.
For instance, you might start out the day collaborating with co-workers in a conference space and then move to a more-private space to work on your own.
The space was also engineered to create better space for hosting clients. Now, instead of taking clients out to restaurants, GLG can entertain them in their actual offices.
When Business Insider went into the office, they spoke with a few of the employees about how the new layout is working.
"I definitely find that moving around helps me get work done," systems analyst Mike Martin said. "I feel like I'm a dynamic person who can work in a loud environment, but there are definitely days where you want to duck off into a telephone booth and sort of dive into the task at hand."
It seems that employees were worried about the change, and about being deprived of the ability to personalize their offices. But Clive Wilkinson, who designed the new space, posits that the need for personalization comes from the fact that workplaces have historically been less than comfortable. By creating a more welcoming space, he said, it removes the need to decorate the office.
Personal items are stored in employees' individual lockers, which are organized into clusters by departments.
GLG's human resources department reports that the biggest complaint they've had so far is from women who don't know where to put the extra pairs of shoes they change in and out of during the day, and this problem was solved by the allocation of a closet for footwear.
Check out this video from GLG about the new space
Related Stories
Architects | Feb 11, 2015
Shortlist for 2015 Mies van der Rohe Award announced
Copenhagen, Berlin, and Rotterdam are the cities where most of the shortlisted works have been built.
BIM and Information Technology | Feb 10, 2015
Google's 3D scanning camera leaves the lab
Google is said to be partnering with LG to create a version of the technology for public release sometime this year.
Steel Buildings | Feb 10, 2015
Korean researchers discover 'super steel'
The new alloy makes steel as strong as titanium.
Architects | Feb 9, 2015
The generalist architect vs. the specialist architect
The corporate world today quite often insists on hiring specialists, but the generalists have an intrinsic quality to adapt to new horizons or even cultural shifts in the market, writes SRG Partnership's Gary Harris.
Museums | Feb 9, 2015
Herzog & de Meuron's M+ museum begins construction in Hong Kong
When completed, M+ will be one of the first buildings in the Foster + Partners-planned West Kowloon Cultural District.
Multifamily Housing | Feb 9, 2015
GSEs and their lenders were active on the multifamily front in 2014
Fannie Mae and Freddie Mac securitized more than $57 billion for 850,000-plus units.
BIM and Information Technology | Feb 8, 2015
BIM for safety: How to use BIM/VDC tools to prevent injuries on the job site
Gilbane, Southland Industries, Tocci, and Turner are among the firms to incorporate advanced 4D BIM safety assessment and planning on projects.
Museums | Feb 6, 2015
Tacoma Art Museum's new wing features sun screens that operate like railroad box car doors
The 16-foot-tall screens, operated by a hand wheel, roll like box car doors across the façade and interlace with a set of fixed screens.
Office Buildings | Feb 6, 2015
6 factors steering workplace design at financial services firms
Grossly underutilized space and a lack of a mobility strategy are among the trends identified by HOK based on its research of 11 top-tier financial services firms.
Cultural Facilities | Feb 6, 2015
Architects look to ‘activate’ vacant block in San Diego with shipping container-based park
A team of alumni from the NewSchool of Architecture and Design in San Diego has taken over a 28,500-sf empty city block in that metro to create what they hope will be a revenue-generating urban park.






















