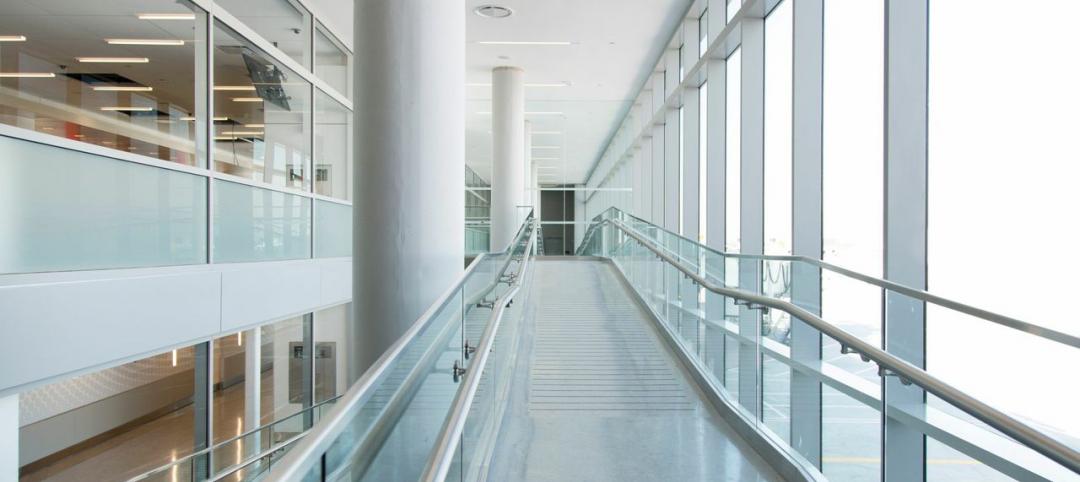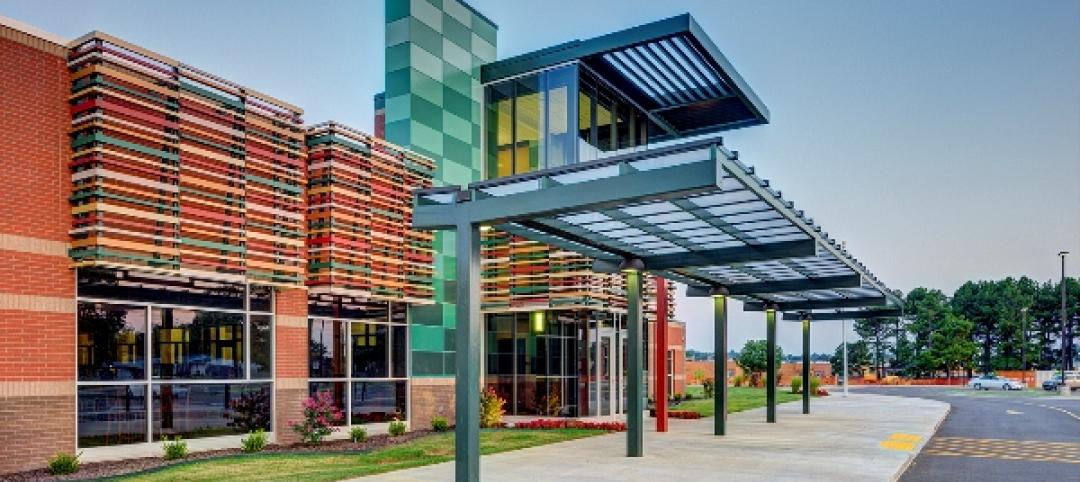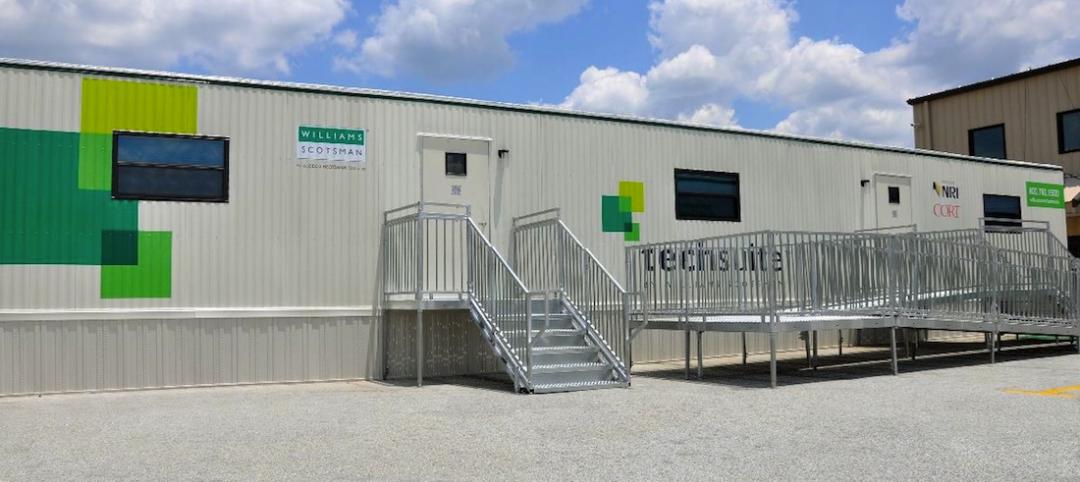Most office workers relish the opportunity to personalize their cubicles, but some people also feel restricted in those small spaces. What happens if employees get the run of the entire office, but no particular space of their own?
The New York office of the Gerson Lehrman Group (GLG), a consulting firm, converted to such a setup recently. Its 250 employees were each given a locker, a laptop, and told to get to work anywhere they wanted.
According to Business Insider, this is the largest-scale implementation of activity-based working in the U.S. Activity-based working is a Dutch theory about office work, which states that workers will be happiest and most productive if they can work in a variety of different spaces based on the task they're performing.
For instance, you might start out the day collaborating with co-workers in a conference space and then move to a more-private space to work on your own.
The space was also engineered to create better space for hosting clients. Now, instead of taking clients out to restaurants, GLG can entertain them in their actual offices.
When Business Insider went into the office, they spoke with a few of the employees about how the new layout is working.
"I definitely find that moving around helps me get work done," systems analyst Mike Martin said. "I feel like I'm a dynamic person who can work in a loud environment, but there are definitely days where you want to duck off into a telephone booth and sort of dive into the task at hand."
It seems that employees were worried about the change, and about being deprived of the ability to personalize their offices. But Clive Wilkinson, who designed the new space, posits that the need for personalization comes from the fact that workplaces have historically been less than comfortable. By creating a more welcoming space, he said, it removes the need to decorate the office.
Personal items are stored in employees' individual lockers, which are organized into clusters by departments.
GLG's human resources department reports that the biggest complaint they've had so far is from women who don't know where to put the extra pairs of shoes they change in and out of during the day, and this problem was solved by the allocation of a closet for footwear.
Check out this video from GLG about the new space
Related Stories
| Nov 17, 2014
Mastering natural ventilation: 5 crucial lessons from design experts
By harnessing natural ventilation, Building Teams can achieve a tremendous reduction in energy use and increase in occupant comfort. Engineers from SOM offer lessons from the firm’s recent work.
| Nov 14, 2014
Bjarke Ingels unveils master plan for Smithsonian's south mall campus
The centerpiece of the proposed plan is the revitalization of the iconic Smithsonian castle.
| Nov 14, 2014
Haskell acquires FreemanWhite, strengthens healthcare design-build business
The combination expands Haskell’s geographic presence by adding FreemanWhite’s offices in Chicago, Charlotte, Nashville, and San Diego. FreemanWhite will retain its name and brand.
| Nov 14, 2014
What college students want in their living spaces
In a recent workshop with 62 college students, architects from Little explored the changing habits and preferences of today's students, and how those changes affect their living spaces.
| Nov 14, 2014
JetBlue opens Gensler-designed International Concourse at JFK
The 175,000-sf extension includes the conversion of three existing gates to international swing gates, and the addition of three new international swing gates.
Sponsored | | Nov 12, 2014
Eye-popping façade highlights renovation, addition at Chaffin Junior High School
The new distinctive main entrance accentuates the public face of the school with an aluminum tube “baguette” system.
| Nov 12, 2014
Collaboration as competitive advantage
A collaborative planning and design process may seem like a common-sense goal, but the concept can be a challenge to achieve in the fragmented AEC industry. SPONSORED BLOG
Sponsored | | Nov 12, 2014
Williams Scotsman plugs into the jobsite
Many of our customers conduct important business from their temporary modular jobsite office and most require access to technology to get their job done effectively and efficiently. SPONSORED CONTENT
| Nov 12, 2014
Chesapeake Bay Foundation completes uber-green Brock Environmental Center, targets Living Building certification
More than a decade after opening its groundbreaking Philip Merrill Environmental Center, the group is back at it with a structure designed to be net-zero water, net-zero energy, and net-zero waste.
| Nov 12, 2014
Refocusing the shifted line
A recent trend in the practice of architecture that I’ve been noticing is the blurring of responsibility between design and construction coordination. I’m not sure why this trend began, but the subject is worth exploring, writes FXFOWLE's Mark Nusbaum.






















