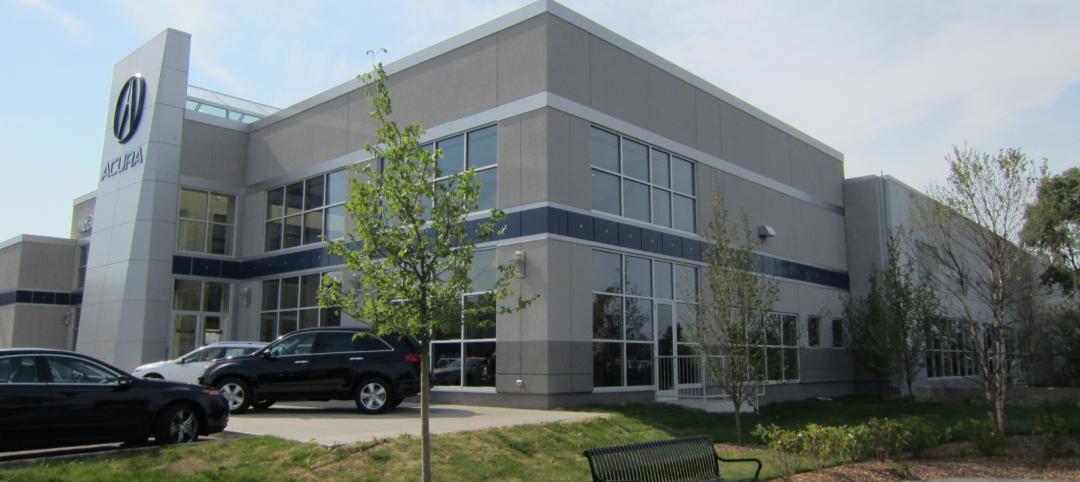Most office workers relish the opportunity to personalize their cubicles, but some people also feel restricted in those small spaces. What happens if employees get the run of the entire office, but no particular space of their own?
The New York office of the Gerson Lehrman Group (GLG), a consulting firm, converted to such a setup recently. Its 250 employees were each given a locker, a laptop, and told to get to work anywhere they wanted.
According to Business Insider, this is the largest-scale implementation of activity-based working in the U.S. Activity-based working is a Dutch theory about office work, which states that workers will be happiest and most productive if they can work in a variety of different spaces based on the task they're performing.
For instance, you might start out the day collaborating with co-workers in a conference space and then move to a more-private space to work on your own.
The space was also engineered to create better space for hosting clients. Now, instead of taking clients out to restaurants, GLG can entertain them in their actual offices.
When Business Insider went into the office, they spoke with a few of the employees about how the new layout is working.
"I definitely find that moving around helps me get work done," systems analyst Mike Martin said. "I feel like I'm a dynamic person who can work in a loud environment, but there are definitely days where you want to duck off into a telephone booth and sort of dive into the task at hand."
It seems that employees were worried about the change, and about being deprived of the ability to personalize their offices. But Clive Wilkinson, who designed the new space, posits that the need for personalization comes from the fact that workplaces have historically been less than comfortable. By creating a more welcoming space, he said, it removes the need to decorate the office.
Personal items are stored in employees' individual lockers, which are organized into clusters by departments.
GLG's human resources department reports that the biggest complaint they've had so far is from women who don't know where to put the extra pairs of shoes they change in and out of during the day, and this problem was solved by the allocation of a closet for footwear.
Check out this video from GLG about the new space
Related Stories
| Aug 3, 2012
Nonres construction spending to increase through 2012, growth projected for 2013
Commercial and industrial projects poised to lead building sectors.
| Jul 31, 2012
Thornton Tomasetti announces four promotions in Chicago office
Promotions in Thornton Tomasetti office key on industy veterans.
| Jul 25, 2012
EwingCole adds healthcare director to D.C. office
Schultz brings over 25 years of proven experience in planning and designing healthcare, medical research, and government medical facilities.
| Jul 25, 2012
Contract awarded for Gaillard Municipal Auditorium renovations in Charleston, S.C.
Seeking LEED Silver certification, the project will begin in August and is slated for completion in December 2014.
| Jul 24, 2012
Boyer joins Thornton Tomasetti as vice president in New York office
Boyer will support Thornton Tomasetti’s Building Performance and Property Loss Consulting practices in the East U.S. region as well as nationally.
| Jul 24, 2012
Dragon Valley Retail at epicenter of Yongsan International Business District
Masterplanned by architect Daniel Libeskind, the Yongsan IBD encompasses ten city blocks and includes a collection of high-rise residences and commercial buildings.
| Jul 23, 2012
Venturi Scott Brown and Associates Becomes VSBA, LLC
After over fifty years as one of the world’s most renowned architects, Bob Venturi has retired from practice, while Denise Scott Brown continues to publish and present her work.
| Jul 23, 2012
Giants 300 Firm Index 2012
An alphabetical index of the Giants 300 AEC firms and their ranking in specific categories.
| Jul 23, 2012
Haynes Whaley announces leadership transition
Pronier has worked in the construction industry for the past 30 years.
| Jul 23, 2012
Missner Group completes construction of Chicago auto dealership
The Missner Group also incorporated numerous sustainable improvements to the property including the implementation of a vegetative roof, and the utilization of permeable pavers for the parking lot.





















