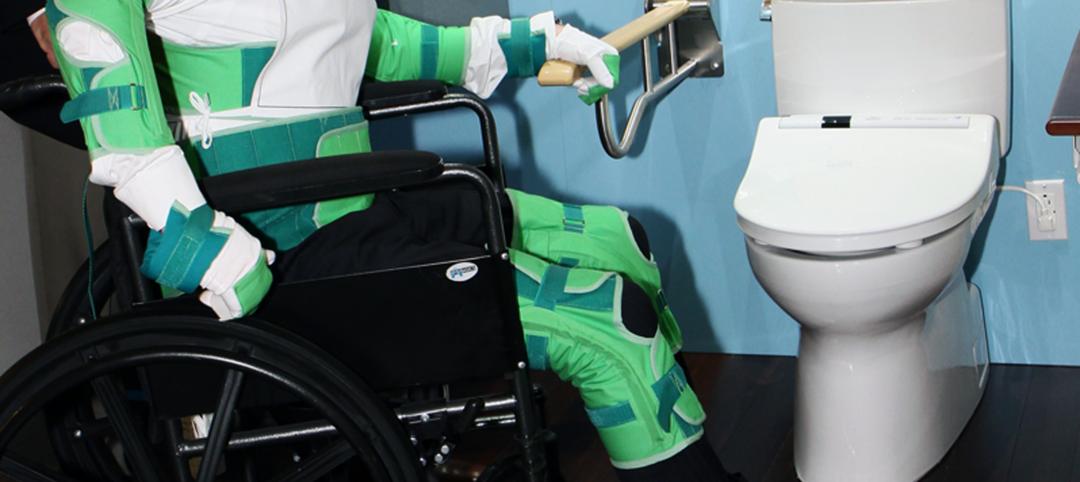Most office workers relish the opportunity to personalize their cubicles, but some people also feel restricted in those small spaces. What happens if employees get the run of the entire office, but no particular space of their own?
The New York office of the Gerson Lehrman Group (GLG), a consulting firm, converted to such a setup recently. Its 250 employees were each given a locker, a laptop, and told to get to work anywhere they wanted.
According to Business Insider, this is the largest-scale implementation of activity-based working in the U.S. Activity-based working is a Dutch theory about office work, which states that workers will be happiest and most productive if they can work in a variety of different spaces based on the task they're performing.
For instance, you might start out the day collaborating with co-workers in a conference space and then move to a more-private space to work on your own.
The space was also engineered to create better space for hosting clients. Now, instead of taking clients out to restaurants, GLG can entertain them in their actual offices.
When Business Insider went into the office, they spoke with a few of the employees about how the new layout is working.
"I definitely find that moving around helps me get work done," systems analyst Mike Martin said. "I feel like I'm a dynamic person who can work in a loud environment, but there are definitely days where you want to duck off into a telephone booth and sort of dive into the task at hand."
It seems that employees were worried about the change, and about being deprived of the ability to personalize their offices. But Clive Wilkinson, who designed the new space, posits that the need for personalization comes from the fact that workplaces have historically been less than comfortable. By creating a more welcoming space, he said, it removes the need to decorate the office.
Personal items are stored in employees' individual lockers, which are organized into clusters by departments.
GLG's human resources department reports that the biggest complaint they've had so far is from women who don't know where to put the extra pairs of shoes they change in and out of during the day, and this problem was solved by the allocation of a closet for footwear.
Check out this video from GLG about the new space
Related Stories
| May 25, 2011
Developers push Manhattan office construction
Manhattan developers are planning the city's biggest decade of office construction since the 1980s, betting on rising demand for modern space even with tenants unsigned and the availability of financing more limited. More than 25 million sf of projects are under construction or may be built in the next nine years.
| May 25, 2011
Olympic site spurs green building movement in UK
London's environmentally friendly 2012 Olympic venues are fuelling a green building movement in Britain.
| May 25, 2011
TOTO tests universal design at the AIA conference
If you could be 80 years old for 30 minutes—and have to readjust everything you think you know about your own mobility—would you do it?
| May 20, 2011
Hotels taking bath out of the bathroom
Bathtubs are disappearing from many hotels across the country as chains use the freed-up space to install ever more luxurious showers, according to a recent USAToday report. Of course, we reported on this move--and 6 other hospitality trends--back in 2006 in our special report "The Inn Things: Seven Radical New Trends in Hotel Design."
| May 19, 2011
BD+C’s "40 Under 40" winners for 2011
The 40 individuals profiled here are some of the brightest stars in the AEC universe—and they’re under the age of 40. These young architects, engineers, contractors, designers, and developers stood out among a group of 164 outstanding entrants in our sixth annual “40 Under 40” competition.
| May 18, 2011
Sanford E. Garner on the profitability of being diverse
Sanford E. Garner, AIA, NOMA, LEED AP ND, NCARB, founding partner and president of A2SO4 Architecture, LLC, Indianapolis, on gentrification, the profitability of being diverse, and his goals as NOMA president.
| May 18, 2011
8 Tips for Designing Wood Trusses
Successful metal-plate-connected wood truss projects require careful attention to detail from Building Team members.
| May 18, 2011
Major Trends in University Residence Halls
They’re not ‘dorms’ anymore. Today’s collegiate housing facilities are lively, state-of-the-art, and green—and a growing sector for Building Teams to explore.
| May 18, 2011
Former Bronx railyard redeveloped as shared education campus
Four schools find strength in numbers at the new 2,310-student Mott Haven Campus in New York City. The schools—three high schools and a K-4 elementary school—coexist on the 6.5-acre South Bronx campus, which was once a railyard.





















