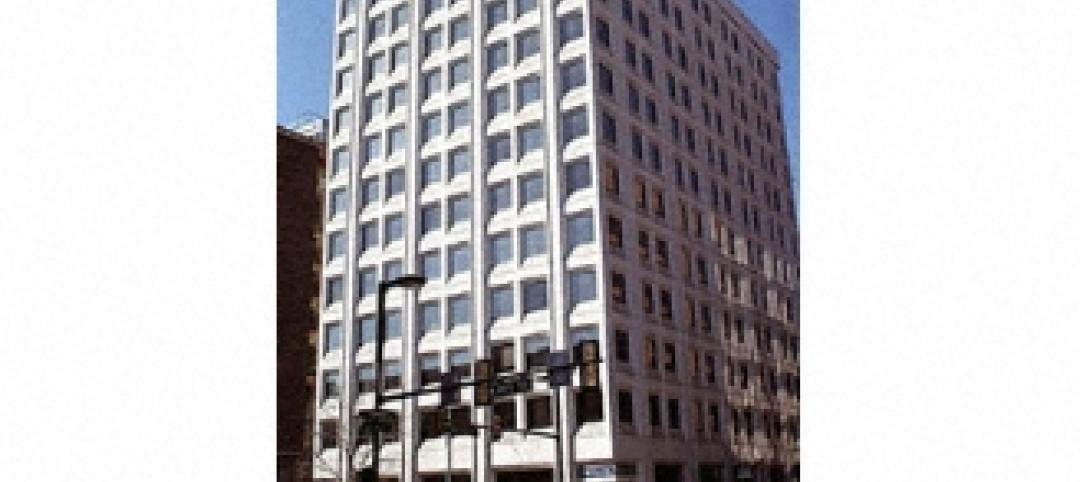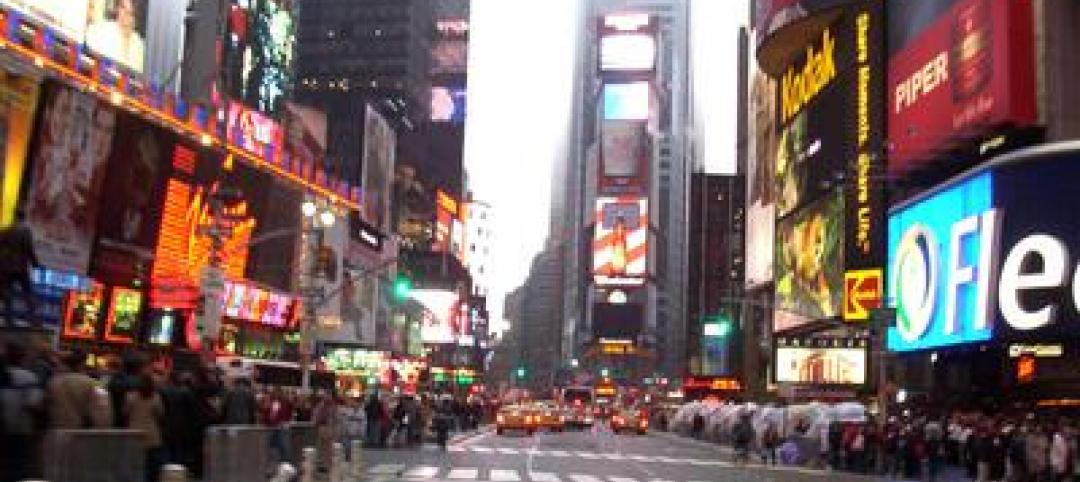The second phase of Amazon’s headquarters complex in Arlington, Va., will be a 2.8-million-sf campus with three 22-story buildings that target LEED Platinum certification.
The Phase 2 site, called PenPlace, will be anchored by The Helix, a 370,000-sf spiral shaped building that, according to Amazon, will feature indoor garden spaces, an Artist in Residence program, a 1,500-person meeting center, and an outdoor hill climb open to the public on select weekends every month. (SCAPE is PenPlace’s landscape architect.)
Amazon sent its latest designs to the Arlington County Board on Tuesday. If the plans are approved, ground breaking for PenPlace could be early next year, with delivery scheduled for 2025.
Amazon—which in 2019 faced community opposition to its plans to build a headquarters complex in the New York City borough of Queens—is proactively presenting itself to Arlington residents as a friend of the community and a corporate citizen. The tech giant has donated more than $19 million to local nonprofits, and recently announced a $2 billion Housing Equity Fund whose starting investment will be to create more than 1,300 affordable homes in Arlington’s Crystal City neighborhood, where PenPlace would be built.

A dog park will be one of the community amenities that Amazon's headquarters will offer.
The proposed design for PenPlace includes:
•2.5-plus acres of public open space and connected walkways, a dog run, a 250-seat amphitheater, woodlands, and art installations;
•Over 950 onsite bike spaces, including 180 for visitors. There will be one-quarter mile of new protected bike lanes;
•100,000 sf for retail pavilions, walkways, and space for a dozen local dealers and eateries;
•A child-care center;
•A plaza that supports farmers markets and food vendors; and
•A 20,000-sf community space that supports education, science, and technology, and is flexible enough to accommodate small and large meetings and classes.
PenPlace’s sustainable features include an onsite water reclamation system for reducing cooling, irrigation, and flushing demand by 50%. Site-wide landscape will integrate and clean 100% of the complex’s rainfall runoff.
The project will include an all-electric central heating and cooling system that runs on 100% renewable energy from a solar farm in southern Virginia. (Amazon has pledged to be net-carbon-neutral as a company by 2040.)

PenPlace will include 100,000 sf for local retail tenants and a pavilion.
GEOMETRY IN ACTION
Amazon’s headquarters in Seattle is distinguished by The Spheres, ball-shaped workplaces that are also home to over 30,000 plants from 30-plus countries. Amazon is looking to achieve a similar connection with nature for its Arlington workers via The Helix, which will offer a variety of alternative work environments. (Whiting-Turner Construction is PenPlace’s contractor.)
The Helix will have two walkable paths of landscaped terrain that spiral the outside of the buildings and feature plants familiar to hikers of Virginia’s Blue Ridge Mountains.
As at The Spheres, Amazon plans to offer public tours of The Helix several weekends a month.
A MULTI-BILLION INVESTMENT

Once completed, Amazon's Arlington headquarters will distribute 850,000 sf of office space over five buildings.
PenPlace would be north of where Amazon is building Metropolitan Park, a 2.1-milllion-sf mixed-use project. The first phase includes two 22-story towers, as well as some renovated office space.
Metropolitan Park—designed by ZGF Architects, with Clark Construction as its builder and James Corner Field Operations as its landscape designer—is scheduled to start opening in 2023, John Schoettler, Amazon’s Vice President of Global Real Estate Facilities, told WUSA9. Amazon states that Metropolitan Park will have 500 bike spaces, over 2.5 acres of new and renovated park space, 69,000 sf of ground-floor retail and a 700-person meeting center available to the public.
Amazon’s initial investment in its headquarters plans has been $2.5 billion. All told, Amazon intends to have 850,000 sf of office space for 25,000 employees in Arlington, Va., by mid-decade.
Related Stories
| Jan 15, 2012
Smith Consulting Architects designs Flower Hill Promenade expansion in Del Mar, Calif.
The $22 million expansion includes a 75,000-square-foot, two-story retail/office building and a 397-car parking structure, along with parking and circulation improvements and new landscaping throughout.
| Jan 12, 2012
CSHQA receives AIA Northwest & Pacific Region Merit Award for Idaho State Capitol restoration
After a century of service, use, and countless modifications which eroded the historical character of the building and grounds, the restoration brought the 200,000-sf building back to its former grandeur by restoring historical elements, preserving existing materials, and rehabilitating spaces for contemporary uses.
| Jan 4, 2012
New LEED Silver complex provides space for education and research
The academic-style facility supports education/training and research functions, and contains classrooms, auditoriums, laboratories, administrative offices and library facilities, as well as spaces for operating highly sophisticated training equipment.
| Jan 3, 2012
VDK Architects merges with Harley Ellis Devereaux
Harley Ellis Devereaux will relocate the employees in its current Berkeley, Calif., office to the new Oakland office location effective January 3, 2012.
| Jan 3, 2012
Rental Renaissance, The Rebirth of the Apartment Market
Across much of the U.S., apartment rents are rising, vacancy rates are falling. In just about every major urban area, new multifamily rental projects and major renovations are coming online. It may be too soon to pronounce the rental market fully recovered, but the trend is promising.
| Dec 29, 2011
Seismic safety in question at thousands of California public schools
California regulators responsible for enforcing earthquake safety laws have failed to certify more than 16,000 construction projects in California public schools, increasing the risk that some projects may be unsafe, according to a state audit report.
| Dec 21, 2011
BBI key to Philly high-rise renovation
The 200,000 sf building was recently outfitted with a new HVAC system and a state-of-the-art window retrofitting system.
| Dec 20, 2011
Research identifies most expensive U.S. commercial real estate markets
New York City, Washington, D.C. and San Mateo, Calif., rank highest in rents.
| Dec 20, 2011
Aragon Construction leading build-out of foursquare office
The modern, minimalist build-out will have elements of the foursquare “badges” in different aspects of the space, using glass, steel, and vibrantly painted gypsum board.
| Dec 19, 2011
Chicago’s Aqua Tower wins international design award
Aqua was named both regional and international winner of the International Property Award as Best Residential High-Rise Development.

















