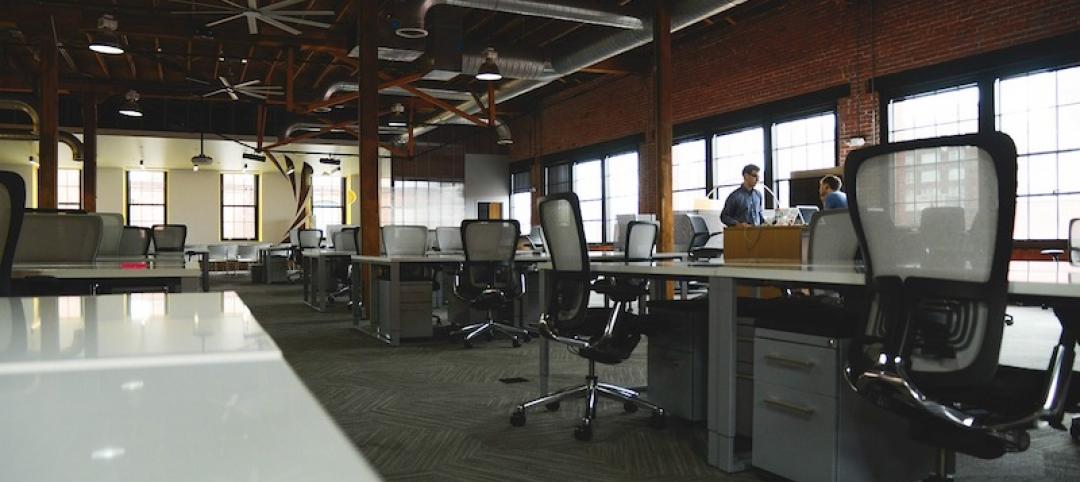The new Toyota Motor North American Headquarters brings together 19 different corporate functions on one 100-acre campus. The new LEED Platinum campus in Plano, Texas will house over 4,000 employees, including new hires and relocated workers from the Torrance, Calif., campus.
The new campus uses a layout that is 50% open and collaborative with numerous indoor and outdoor places to work. The amenity loop includes a conference center, fitness center, healthcare, retail, and dining. The amenity loop is connected to the shared campus via a central courtyard. The surrounding landscaping reflects the native habitat and incorporates drought resistant plants.
 Photo: Toyota.
Photo: Toyota.
To help improve employee health and wellbeing, the Corgan-designed campus was created so over 90% of people-occupied office spaces offer views directly to the outdoors. Additionally, there is an 82% natural daylight penetration inside the building.
New Toyota Headquarters in Plano Leverages Solar Panels
On the sustainability front, the new HQ includes one of the largest corporate solar power systems in the United States. Over 20,000 solar panels generate 9 megawatts of electricity for the campus. Any electricity not generated from the solar panels will be purchased from Texas wind farms to achieve a 100% renewable energy campus. An advanced multi-array 400,000-gallon rainwater collection system has also been incorporated into the campus.
 Photo: Toyota.
Photo: Toyota.
Construction at the campus included the pouring of more than 142,500 yards of concrete, installation of more than 12 acres of glass, and enough Texas limestone to equal the weight of 340 Toyota Tundra 1794 Edition trucks.
The new headquarters celebrated its grand opening roughly three years after Toyota originally announced plans to move the North American HQ to Plano.
 Photo: Toyota.
Photo: Toyota.
Related Stories
Office Buildings | Feb 13, 2020
CareerBuilder’s Chicago HQ undergoes renovation
Perkins and Will designed the project.
Office Buildings | Feb 11, 2020
Want your organization to be more creative? Embrace these 4 workplace strategies
Creativity is the secret sauce in the success of every business.
Office Buildings | Feb 11, 2020
Forget Class A: The opportunity is with Class B and C office properties
There’s money to be made in rehabbing Class B and Class C office buildings, according to a new ULI report.
Office Buildings | Feb 3, 2020
Balancing the work-life balance
For companies experiencing rapid growth, work-life balance can be a challenge to maintain, yet it remains a vital aspect of a healthy work environment.
Sponsored | HVAC | Feb 3, 2020
Reliable Building Systems Increase Net Operating Income by Retaining Tenants
Tenants increasingly expect a well-crafted property that feels unique, authentic, and comfortable—with technologically advanced systems and spaces that optimize performance and encourage collaboration and engagement. The following guidance will help owners and property managers keep tenants happy.
Office Buildings | Jan 29, 2020
Zaha Hadid Architects to build OPPO’s new Shenzhen HQ
ZHA sees your two connected towers and raises you another two.
Wood | Jan 24, 2020
105,000-sf vertical mass timber expansion will cap D.C.’s 80 M Street
Hickok Cole is designing the project.
Office Buildings | Jan 22, 2020
Headspace expands Santa Monica corporate HQ
Montalba Architects designed the project.
Office Buildings | Jan 19, 2020
Internet platform connects its employees with mile-long staircase in new HQ
Color also plays a big role in the interior design of this 19-story building.
Office Buildings | Jan 16, 2020
Jaguar Land Rover’s Advanced Product Creation Centre has the largest timber roof in Europe
Bennetts Associates designed the project.
















