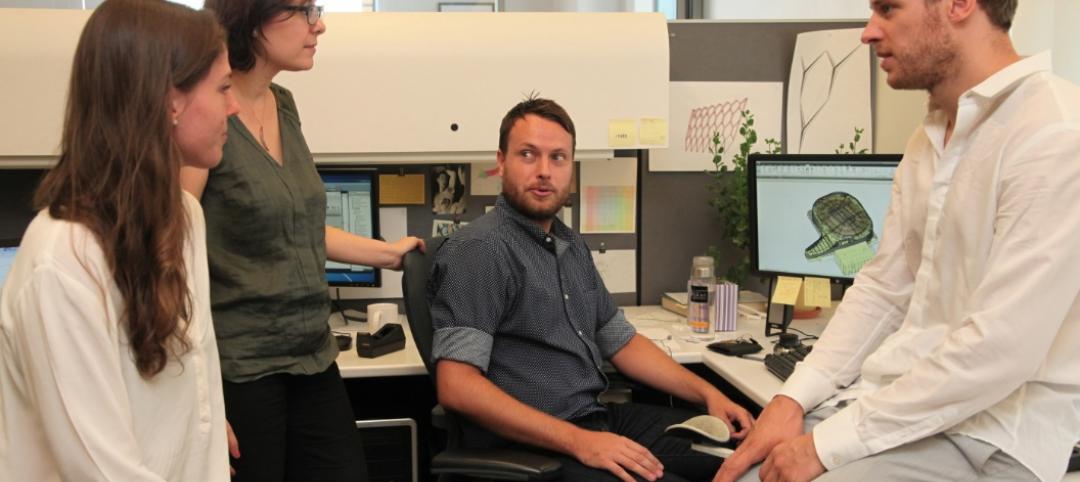The Royal Floridian is a seven story vacation resort that is a major economic driver in the small coastal town of Ormond Beach, Fla. Originally built in 1973, the building had received several alterations over the years but the progressive deterioration caused by the harsh salt water environment had never been addressed.
The restoration team, led by ConTech Construction, was hired 1½ years before construction started, which allowed for extensive planning. The engineer performed both non-destructive and limited destructive testing to determine the extent and cause of structural deficiencies. These explorations uncovered severe corrosion of the structural steel support columns and beams under the north and south cantilevered ends of the building. Other findings were chloride content in the concrete balconies of over 5 lbs per cubic yard, hundreds of top and bottom spalls, and large areas of cracked and disbonded stucco. Water intrusion was causing deterioration inside the living areas.
The extent of concrete deterioration was so severe that the balconies and walkways were completely removed and replaced with new concrete containing a corrosion inhibitor admixture. Other concrete areas were selectively repaired with pre-packaged structural repair mortars.
The team also executed an architectural aesthetic make over that transformed the worn out, drab facility into a gorgeous, modern destination resort. The entire east face of the building was reconstructed, including new balconies, new insulated windows and doors and 15 BASF products, including Sonoguard waterproofing membranes and Thorocoat, Thorolastic and Thorosheen acrylic exterior coatings.
New pavers were installed over the waterproofing membrane on the pool deck over the parking garage, and new concrete swimming pools completed the transformation of this landmark resort.
To learn more about the Royal Floridian project, click here to watch the video. BD+C
Related Stories
| Nov 7, 2014
World's best new skyscraper: Sydney's vegetated One Central Park honored by CTBUH
The Jean Nouvel-designed tower tops the list of 88 entries in the 13th annual Council on Tall Buildings and Urban Habitat Awards.
| Nov 7, 2014
NORD Architects releases renderings for Marine Education Center in Sweden
The education center will be set in a landscape that includes small ponds and plantings intended to mimic an assortment of marine ecologies and create “an engaging learning landscape” for visitors to experience nature hands-on.
Sponsored | | Nov 6, 2014
To build your strongest team, don't hire clones
To attract and keep talented individuals who are different than you, Entrepreneur magazine suggests a few foundational principles. SPONSORED CONTENT
| Nov 6, 2014
Hines planning tall wood office building in Minneapolis
The Houston-based developer is planning a seven-story wood-framed office building in Minneapolis’ North Loop that will respect the neighborhood’s historic warehouse district look.
| Nov 6, 2014
Studio Gang Architects will convert power plant into college recreation center
The century-old power plant will be converted into a recreation facility with a coffee shop, lounges, club rooms, a conference center, lecture hall, and theater, according to designboom.
Sponsored | | Nov 6, 2014
Drilling deeper: On the ground insights from the Marcellus Shale region
The Marcellus Shale region is expansive, stretching from upstate New York through Pennsylvania to West Virginia. It’s an exciting time to live and work in the area. SPONSORED CONTENT
| Nov 5, 2014
AEC firms leverage custom scripts to bridge the ‘BIM language gap'
Without a common language linking BIM/VDC software platforms, firms seek out interoperability solutions to assist with the data transfer between design tools.
| Nov 5, 2014
Survey: More than 75% of workload takes place without face-to-face interactions
With the rise of technology, much of the workday—even the most productive morning hours—is spent corresponding via email or conference call, according to a recent survey of corporate workers by Mancini•Duffy.
| Nov 5, 2014
The architects behind George Lucas' planned Chicago museum unveil 'futuristic pyramid'
Preliminary designs for the $300 million George Lucas Museum of Narrative Art have been unveiled, and it looks like a futuristic, curvy pyramid.
Sponsored | | Nov 5, 2014
How to maximize affordability and sustainability through all-wood podiums
Wood podium construction takes an age-old material and moves it into the 21st century.

















