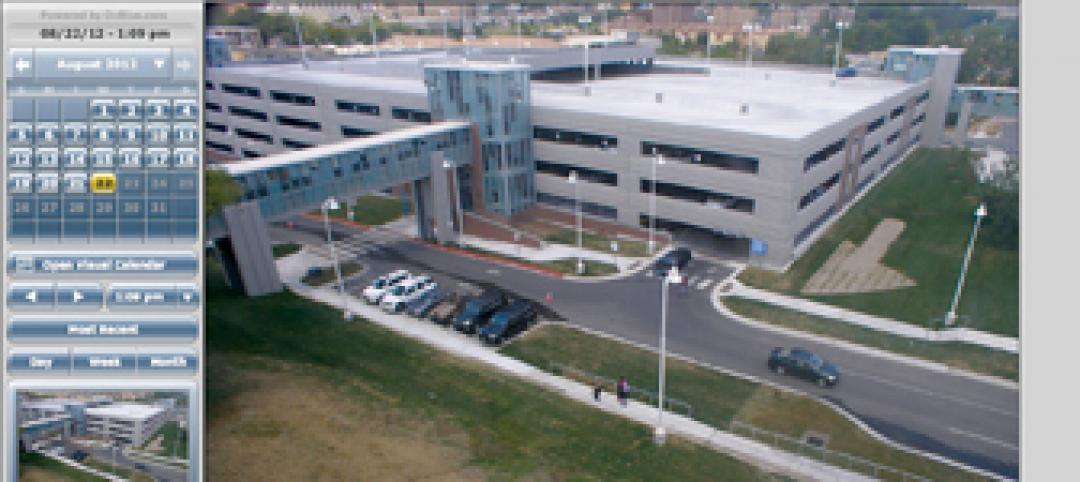The Royal Floridian is a seven story vacation resort that is a major economic driver in the small coastal town of Ormond Beach, Fla. Originally built in 1973, the building had received several alterations over the years but the progressive deterioration caused by the harsh salt water environment had never been addressed.
The restoration team, led by ConTech Construction, was hired 1½ years before construction started, which allowed for extensive planning. The engineer performed both non-destructive and limited destructive testing to determine the extent and cause of structural deficiencies. These explorations uncovered severe corrosion of the structural steel support columns and beams under the north and south cantilevered ends of the building. Other findings were chloride content in the concrete balconies of over 5 lbs per cubic yard, hundreds of top and bottom spalls, and large areas of cracked and disbonded stucco. Water intrusion was causing deterioration inside the living areas.
The extent of concrete deterioration was so severe that the balconies and walkways were completely removed and replaced with new concrete containing a corrosion inhibitor admixture. Other concrete areas were selectively repaired with pre-packaged structural repair mortars.
The team also executed an architectural aesthetic make over that transformed the worn out, drab facility into a gorgeous, modern destination resort. The entire east face of the building was reconstructed, including new balconies, new insulated windows and doors and 15 BASF products, including Sonoguard waterproofing membranes and Thorocoat, Thorolastic and Thorosheen acrylic exterior coatings.
New pavers were installed over the waterproofing membrane on the pool deck over the parking garage, and new concrete swimming pools completed the transformation of this landmark resort.
To learn more about the Royal Floridian project, click here to watch the video. BD+C
Related Stories
| Oct 4, 2012
BD+C's 29th Annual Reconstruction Awards
Presenting 11 projects that represent the best efforts of distinguished Building Teams in historic preservation, adaptive reuse, and renovation and addition projects.
| Oct 4, 2012
Electronic power tool builds project transparency
As building projects have grown in scope and complexity, so, too, has the task of document management. A new online tool is helping Building Teams meet that demand.
| Oct 4, 2012
HMC Architects in service to the community
HMC employees give back to their communities through toy drives and fundraising efforts like CANstruction, which benefits local food banks.
| Oct 4, 2012
Career development, workplace environment programs key to retention at HMC Architects
Architecture firm take a multifaceted approach to professional development.
| Oct 4, 2012
Foundation tightens HMC Architects bond with local communities
Founded in 2009 with an initial endowment of $1.9 million, HMC’s nonprofit Designing Futures Foundation (DFF) has donated about $230,000 in its three years of existence, including $105,000 in scholarships to California students. The grants help promising high schoolers with an interest in architecture, design, engineering, education, or healthcare pay for expenses like test preparation services, computers, and college entrance exam fees and tuition. The scholarships can be extended for up to five years of college.
| Oct 4, 2012
Gilbane publishes Fall 2012 construction industry economic report
Report outlines fluctuation in construction spending; predicts continued movement toward recovery.
| Oct 3, 2012
Fifth public comment period now open for update to USGBC's LEED Green Building Program
LEED v4 drafts and the public comment tool are now available on the newly re-launched, re-envisioned USGBC.org website.
| Oct 2, 2012
Mirvish and Gehry unveil conceptual design to transform Toronto’s entertainment district
Reimagining of King Street Entertainment District supports Toronto’s cultural corridor.
| Oct 2, 2012
Dow Business Services Center building named 2012 “America’s Best Buildings of the Year” winner
Building constructed with air sealing and insulation products from Dow Building Solutions.
| Oct 2, 2012
Bernards working on project at L.A. White Memorial Medical Center
The new facility is a $15-million, 41,000-sf concrete structure which includes three stories of medical office space atop a three-level parking garage.

















