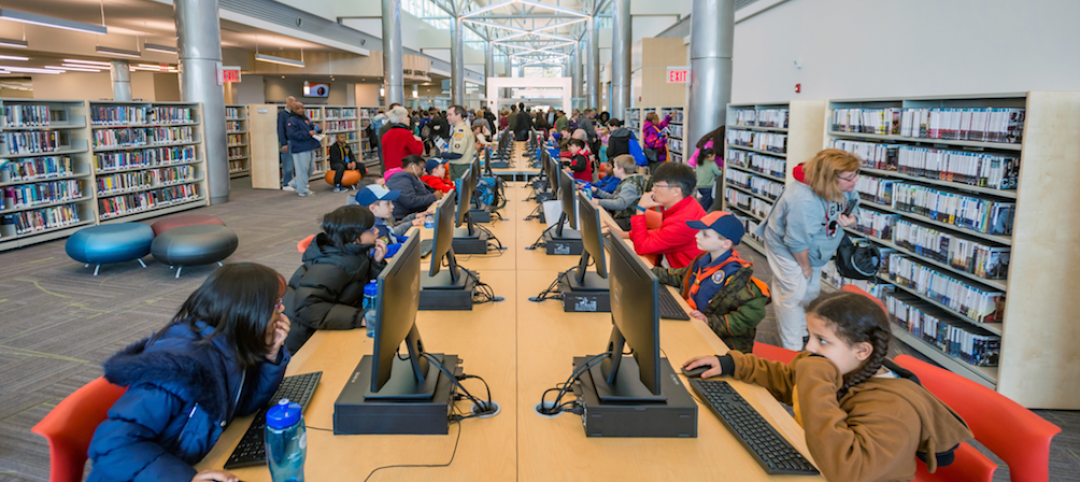The Martin Luther King Jr. Memorial Library opened in Washington, D.C. in 1972. The 37,000-sm building was originally designed by Ludwig Mies van der Rohe and uses transparency and light as metaphors for freedom and knowledge.
Over four decades after the building originally opened, the library is set to undergo a substantial renovation to become a modern space that reflects a focus on people and the exchange of knowledge, ideas, and culture. Mecanoo and Martinez+Johnson Architecture will work together to update the building, taking care to keep much of library’s original architecture in tact.
The architects will turn the main entrance and the two adjacent cores into focal points by making them more transparent and through the addition of spacious stairwells. A “Great Hall” will be added as a centralized area designated for cultural performances and informal events.
Upper Great Halls will be created on the upper floors through the removal of brickwork cores, again, with the intention of increasing transparency and emphasizing horizontal orientation.
The library’s departments and functions have been grouped and distributed throughout the building in order to create well-organized floors for different users and purposes. Even when looking at the building from the outside, the different atmospheres on each floor will be readily visible.
The ground floor will be home to a café with a patio terrace sheltered by the building’s large continuous arcade. The fourth and fifth floors will contain a new two-story, 300-seat auditorium and event space. A new public rooftop garden will offer ample outdoor space and views of the surrounding capital city. The glazed perimeter of the building will be redesigned to accommodate people, and not just books.
Also included in the renovation are a fabrication lab, children’s library, special collections archive, and conference center. The project is expected to be completed by 2020.
 Rendering courtesy of Mecanoo.
Rendering courtesy of Mecanoo.
 Rendering courtesy of Mecanoo.
Rendering courtesy of Mecanoo.
 Rendering courtesy of Mecanoo.
Rendering courtesy of Mecanoo.
 Rendering courtesy of Mecanoo.
Rendering courtesy of Mecanoo.
 Rendering courtesy of Mecanoo.
Rendering courtesy of Mecanoo.
 Rendering courtesy of Mecanoo.
Rendering courtesy of Mecanoo.
Related Stories
Libraries | Jan 18, 2019
Chicago’s newest library branch preserves the old and ushers in the new
Its exterior design reflects the neighborhood’s industrial history, while its interior fosters community and shared learning.
Libraries | Oct 16, 2018
Earthquake-resistant library rises in Christchurch, New Zealand
Less than a decade ago, the city was devastated by four major earthquakes.
Libraries | Jun 1, 2018
New library offers a one-stop shop for what society is craving: hands-on learning
Beyond lending books and DVDs, the Elkridge (Md.) branch library loans household tools like ladders, wheelbarrows, and sewing machines.
| May 24, 2018
Accelerate Live! talk: Security and the built environment: Insights from an embassy designer
In this 15-minute talk at BD+C’s Accelerate Live! conference (May 10, 2018, Chicago), embassy designer Tom Jacobs explores ways that provide the needed protection while keeping intact the representational and inspirational qualities of a design.
Libraries | Jan 29, 2018
Commercial plane that skidded off the runway may become Turkey’s newest public library
The plane was removed from its cliffside perch five days after the incident.
University Buildings | Dec 5, 2017
UCLA’s Hedrick Study combines a library, lounge, and dining hall
Johnson Favaro designed the space.
Architects | Oct 11, 2017
Architects to policymakers: Buildings are infrastructure, too
Left out of this ongoing national debate over infrastructure are the nation’s other public buildings: the libraries, community centers, courthouses, community college buildings, affordable housing developments, and justice facilities.
Green | Sep 12, 2017
Brooklyn’s Windsor Terrace Library gets a living roof
The roof was funded through a process that allows local residents to decide how City capital dollars are spent in their neighborhoods.
Libraries | Sep 1, 2017
Johnson Favaro selected to design new main library in Riverside, Calif.
The choice comes after a 12-year planning process and a yearlong selection process.
Libraries | Aug 30, 2017
1850s library building is brought into the 21st century
The original building was updated and given a new extension and landscaping.
















