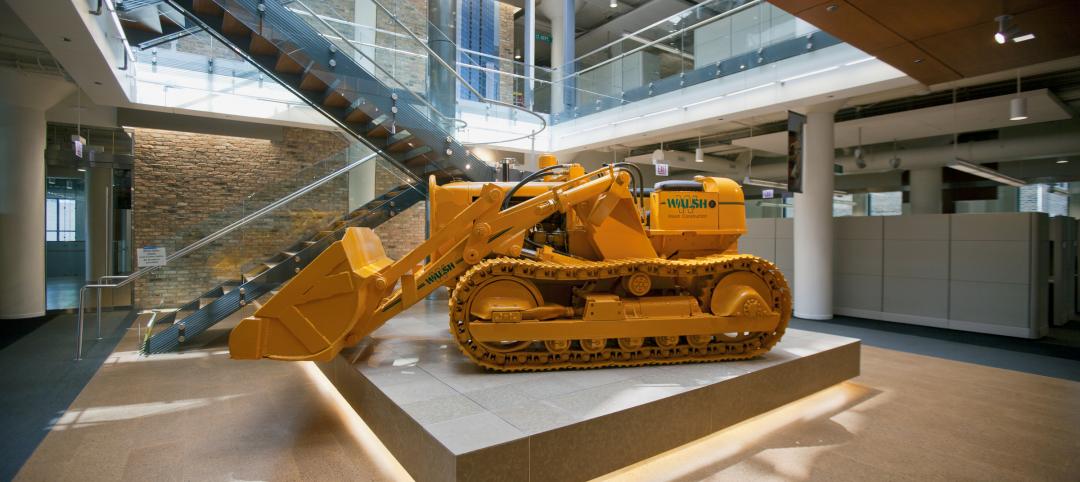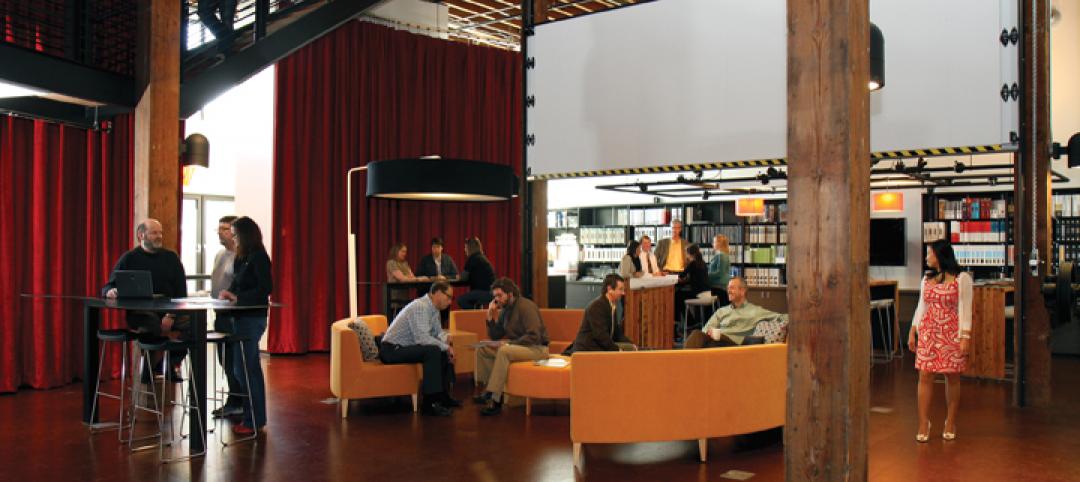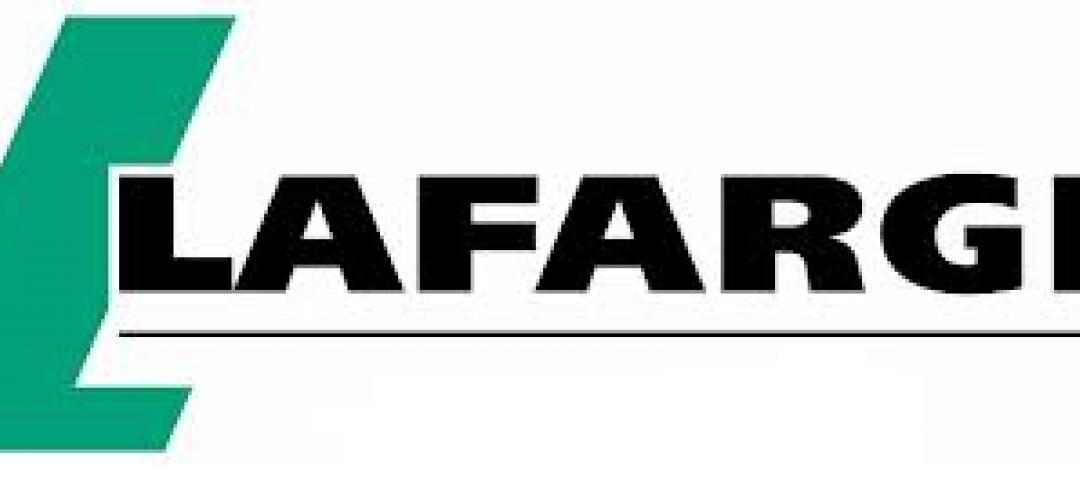The national average rent in transit-accessible office buildings was 65% higher than the average market rent in early 2018, according to a new report from real estate firm Transwestern. The examination of 15 major metros shows average rent in Central Business Districts was $43.48/sf (triple net) for transit-accessible buildings, versus $26.01/sf for car-dependent buildings.
Transit-accessible office space was also at a premium in the suburbs, with an average rent of $33.43/sf being nearly 50% higher than rent in car-dependent buildings.
 Source: Transwestern
Source: Transwestern
In the analysis, transit-accessible buildings are defined as those within a 10-minute walk from a subway, commuter rail, or light rail facility. Based on the combined statistical areas (CSAs) in the set, approximately 39% of total office inventory is categorized as transit-accessible, while the remainder is car-dependent.
Nationally, the CSAs of Denver, New York/New Jersey, Washington, D.C., and the San Francisco Bay Area are rated the highest on the transit-accessibility scale, with approximately half of the office market’s inventory qualifying as transit-accessible. View an interactive map of the top CSAs.
“As workplace amenities have become increasingly important to companies in attracting and retaining talent, tenants are most certainly keeping accessibility to mass transit on their radar when surveying office product,” said Brian Landes, Director of GIS/Location Intelligence for Transwestern. “Not surprisingly, vacancy for transit-accessible buildings is lower than overall vacancy, which makes these buildings extremely attractive to commercial real estate investors.”
 Source: Transwestern
Source: Transwestern
 Source: Transwestern
Source: Transwestern
Related Stories
| Nov 28, 2012
Project team to showcase design for first mixed-use retail center of its kind in Mexico City
Project reaching construction milestone, offering national model for urban development in Mexico.
| Nov 6, 2012
Goettsch Partners designs new tower in Shunde, China
200-meter-tall building will be located between Guangzhou and Hong Kong.
| Nov 1, 2012
Greenbuild 2012 Report: Green Architecture Firms
Design firms deliver gold, platinum, even net-zero projects
| Oct 17, 2012
Denver office building makes use of single-component wall system for retrofit
The Building Team selected Centria's Formawall Dimension Series to help achieve the retrofit project's goals of improved aesthetics, sustainability, and energy efficiency.
| Oct 10, 2012
Foster + Partners to Design New 425 Park Avenue Tower
Conceptual designs submitted by Foster, Hadid, Koolhaas and Rogers to be on exhibit during Municipal Art Society’s Annual Symposium
| Oct 5, 2012
2012 Reconstruction Award Bronze Winner: DPR Construction, Phoenix Regional Office, Phoenix, Ariz.
Working with A/E firm SmithGroupJJR, DPR converted a vacant 16,533-sf one-time “adult-themed boutique” in the city’s reemerging Discovery Triangle into a LEED-NC Platinum office, one that is on target to be the first net-zero commercial office building in Arizona.
| Oct 5, 2012
2012 Reconstruction Award Bronze Winner: Walsh Group Training and Conference Center, Chicago, Ill.
With its Building Team partners—architect Solomon Cordwell Buenz, structural engineer CS Associates, and M/E engineer McGuire Engineers—Walsh Construction, acting as its own contractor, turned the former automobile showroom and paperboard package facility into a 93,000-sf showcase of sustainable design and construction.
| Oct 4, 2012
2012 Reconstruction Awards Gold Winner: Rice Fergus Miller Office & Studio, Bremerton, Wash.
Rice Fergus Miller bought a vacant and derelict Sears Auto and converted the 30,000 gsf space into the most energy-efficient commercial building in the Pacific Northwest on a construction budget of around $100/sf.
| Sep 24, 2012
Reed Construction completes Lafarge headquarters in Chicago
Reed Construction was contracted to complete the full third floor build-out which included the construction of new open area work space, private offices, four conference rooms with videoconferencing capabilities and an executive conference boardroom.
| Sep 13, 2012
Margulies Perruzzi Architects completes office design for Pioneer Investments
MPA updated the office design and additional support space consisting of five floors at Pioneer’s Boston office located at 60 State Street.

















