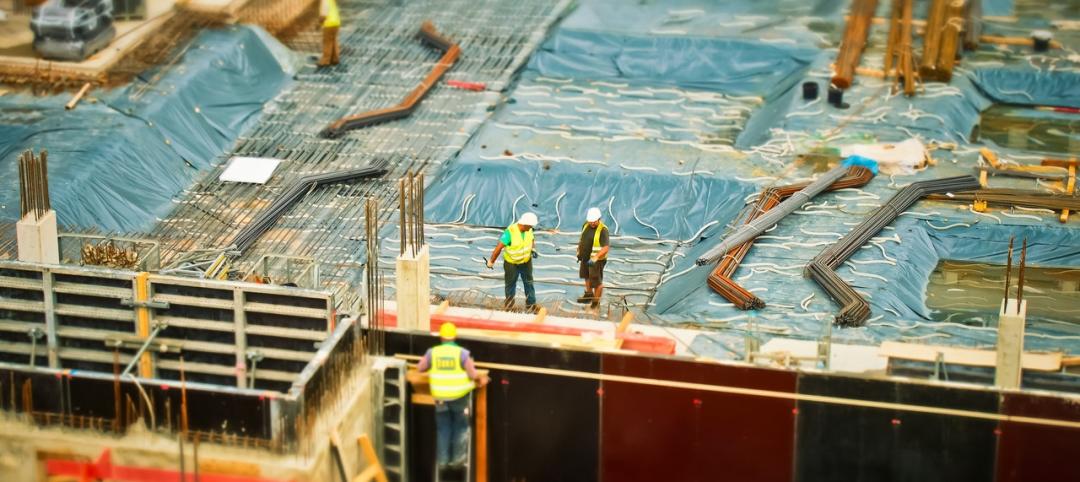The U.S. Green Building Council (USGBC) awarded Tremco Inc. LEED Gold certification for the reconstruction of the company's 40-year-old headquarters.
Changes were so extensive that the certification is for new construction and not for renovation; officially, the building is LEED-NC. The building received 72 points from the USGBC, far surpassing the minimum number required for LEED Gold.
“We are extremely proud to have achieved LEED Gold status,” said Tremco President Randy Korach. “We felt that to lead by example in the construction industry, it was our responsibility to convert our headquarters into a high-performance, energy efficient building that required less water, embraced renewable energy sources and reduced operating costs substantially from prior levels. We accomplished all of this in an expedited construction process that took only about six months.”
Many of the sustainable features included in the renovation that were responsible for LEED Gold points came from organizations that are part of RPM International Inc., Tremco’s parent company. These included:
- Four types of sustainable roofing systems from Tremco Roofing and Building Maintenance – a vegetated roof; photovoltaic array; white, reflective built-up roof; and white reflective membrane.
- A Dryvit Systems Outsulation Plus MD exterior wall system that provided an energy efficient, insulated façade.
- Sealants, gaskets, and Proglaze ETA (Engineered Transition Assembly) from Tremco Commercial Sealants & Waterproofing to ensure an airtight transition from walls to the new high-performance, double-pane, tinted windows.
- New sidewalks, with decorative concrete from Increte Systems, part of The Euclid Chemical Company.
Additional features included:
- A wind turbine and, on the new carport, an additional photovoltaic array to help generate electricity; the carport is also meant to encourage the use of electric vehicles.
- A 15,000 gallon water capture and reuse system in the parking lot to reduce the amount of water entering the city’s sewers; captured water will be used to irrigate the building’s landscaping and vegetated roof.
- Numerous interior upgrades such as an ADA-compliant elevator and restrooms.
- Mechanical/electrical/plumbing upgrades including a high efficiency HVAC system and new plumbing fixtures that save potable water.
Throughout the entire renovation, Tremco sent nothing to a landfill. The company recycled, reused or burned for energy more than two million pounds of construction debris.
“The renovation of our 46,000-square-foot headquarters, which was outdated, uncomfortable and wasted energy, set the foundation for our vision of Global Sustainable Growth,” added Korach. “Achieving LEED Gold certification is not only an honor, but it is also a testament to our commitment to this vision, which focuses on the impact each business decision has on people, planet and prosperity.” BD+C
Related Stories
Giants 400 | Aug 8, 2019
2019 Office Giants Report: Demand for exceptional workplaces will keep the office construction market strong
Office space consolidation and workplace upgrades will keep project teams busy, according to BD+C's 2019 Giants 300 Report.
Museums | Jul 29, 2019
A new museum debuts inside the Empire State Building
A $165 million, 10,000-sf museum opened on the second floor of the Empire State Building in New York City, completing the second of a four-phase “reimagining” of that building’s observatory experience, which draws four million visitors annually.
Multifamily Housing | Jul 23, 2019
Is prefab in your future?
The most important benefit of offsite construction, when done right, is reliability.
Healthcare Facilities | Jul 15, 2019
Can a kids’ healthcare space teach, entertain, and heal?
Standard building requirements don’t have to be boring. Here’s how you can inject whimsical touches into everyday design features.
Architects | Jul 10, 2019
9 picks from NeoCon 2019
Interior architect Mary Bartlett selects her favorite products and systems from the 2019 NeoCon show, Chicago, June 10-12, 2019.
BD+C University Course | Jul 8, 2019
Shadow box design: To vent or not to vent [AIA course]
A curtain wall shadow box is a spandrel assembly consisting of vision glass at the building exterior and an opaque infill at the interior side of the curtain wall system. This course is worth 1.0 AIA LU/HSW.
Architects | Jul 8, 2019
Unity Temple, Robie House among eight Frank Lloyd Wright projects to receive World Heritage status
The UNESCO designation includes signature works designed by Wright during the first half of the 20th century.
Architects | Jul 1, 2019
Perkins Eastman Co-founder Mary-Jean Eastman to keynote Women in Design+Construction Conference
Two of Perkins Eastman’s firm leaders—Mary-Jean Eastman, FAIA, Vice Chair and Managing Principal of its New York City studio, and Barbara Mullenex, AIA, Managing Principal of the Washington, D.C., studio—will share anecdotes about their personal journeys to the top of a global architecture, design, and planning firm, at Building Design+Construction's fourth annual Women in Design+Construction Conference. The event will take place November 11-13, 2019, at the Fairmont Scottsdale Princess resort in Scottsdale, Ariz.
Sports and Recreational Facilities | Jun 27, 2019
Foster + Partners unveils design of wooden boathouse for Row New York
The project will sit on the banks of the Harlem River in Sherman Creek Park.
Building Tech | Jun 26, 2019
Modular construction can deliver projects 50% faster
Modular construction can deliver projects 20% to 50% faster than traditional methods and drastically reshape how buildings are delivered, according to a new report from McKinsey & Co.

















