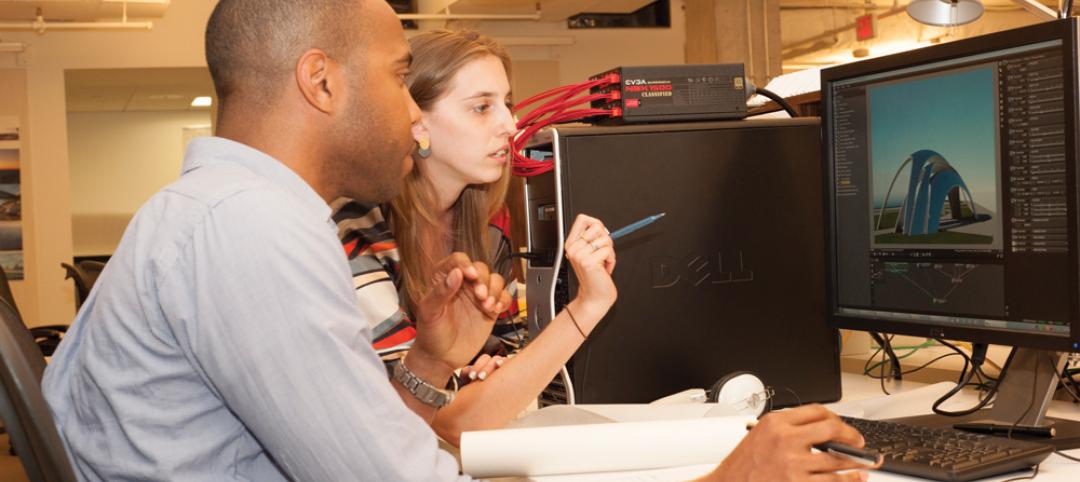The U.S. Green Building Council (USGBC) awarded Tremco Inc. LEED Gold certification for the reconstruction of the company's 40-year-old headquarters.
Changes were so extensive that the certification is for new construction and not for renovation; officially, the building is LEED-NC. The building received 72 points from the USGBC, far surpassing the minimum number required for LEED Gold.
“We are extremely proud to have achieved LEED Gold status,” said Tremco President Randy Korach. “We felt that to lead by example in the construction industry, it was our responsibility to convert our headquarters into a high-performance, energy efficient building that required less water, embraced renewable energy sources and reduced operating costs substantially from prior levels. We accomplished all of this in an expedited construction process that took only about six months.”
Many of the sustainable features included in the renovation that were responsible for LEED Gold points came from organizations that are part of RPM International Inc., Tremco’s parent company. These included:
- Four types of sustainable roofing systems from Tremco Roofing and Building Maintenance – a vegetated roof; photovoltaic array; white, reflective built-up roof; and white reflective membrane.
- A Dryvit Systems Outsulation Plus MD exterior wall system that provided an energy efficient, insulated façade.
- Sealants, gaskets, and Proglaze ETA (Engineered Transition Assembly) from Tremco Commercial Sealants & Waterproofing to ensure an airtight transition from walls to the new high-performance, double-pane, tinted windows.
- New sidewalks, with decorative concrete from Increte Systems, part of The Euclid Chemical Company.
Additional features included:
- A wind turbine and, on the new carport, an additional photovoltaic array to help generate electricity; the carport is also meant to encourage the use of electric vehicles.
- A 15,000 gallon water capture and reuse system in the parking lot to reduce the amount of water entering the city’s sewers; captured water will be used to irrigate the building’s landscaping and vegetated roof.
- Numerous interior upgrades such as an ADA-compliant elevator and restrooms.
- Mechanical/electrical/plumbing upgrades including a high efficiency HVAC system and new plumbing fixtures that save potable water.
Throughout the entire renovation, Tremco sent nothing to a landfill. The company recycled, reused or burned for energy more than two million pounds of construction debris.
“The renovation of our 46,000-square-foot headquarters, which was outdated, uncomfortable and wasted energy, set the foundation for our vision of Global Sustainable Growth,” added Korach. “Achieving LEED Gold certification is not only an honor, but it is also a testament to our commitment to this vision, which focuses on the impact each business decision has on people, planet and prosperity.” BD+C
Related Stories
| Jul 3, 2014
Gehry edits Canadian skyscraper plan to be 'more Toronto'
After being criticized for the original tower complex, architect Frank Gehry unveils a new design that is more subtle, and "more Toronto."
| Jul 2, 2014
First Look: Qatar World Cup stadium design references nomadic heritage
Organizers of the Qatar 2022 World Cup, the Supreme Committee for Delivery and Legacy, recently unveiled designs for the second stadium.
| Jul 2, 2014
SHoP designs what would be Brooklyn's tallest building
JDS Development partners with SHoP to construct a 70-story building at 775-feet tall, unprecedented for downtown Brooklyn.
| Jul 2, 2014
The doctor is in the firehouse: New clinic to be built in California fire station
Designed by WRNS Studio, the Firehouse Clinic will encourage local residents with limited healthcare access to consider them as an alternative to the emergency room, especially for preventive care.
| Jul 2, 2014
Emerging trends in commercial flooring
Rectangular tiles, digital graphic applications, the resurgence of terrazzo, and product transparency headline today’s commercial flooring trends.
| Jul 2, 2014
Grimshaw's 'kit of parts' design scheme selected for Qatar sports facilities program
The series of projects, called the Al Farjan Recreational Sports Facilities, have been designed in such a way that the same basic design can be adapted to the specific requirements of each site.
| Jul 1, 2014
Peter Zumthor's LA art museum plan modified with bridge-like section across main thoroughfare
After his design drew concerns about potential damage to LA's La Brea Tar Pits, Peter Zumthor has dramatically revised his concept for the Los Angeles Museum of Art.
| Jul 1, 2014
China's wild circular skyscraper opens in Guangzhou [slideshow]
The 33-story Guanghzou Circle takes the shape of a giant ribbon spool, with the floor space housed in a series of boxes suspended between two massive "wheels."
| Jul 1, 2014
Hyper-speed rendering: How Gensler turns BIM models into beauty shots in seconds
In search of a fast rendering solution, Gensler looked to the gaming and moviemaking industries for the next breakthrough tool: Octane Render.
| Jul 1, 2014
Sochi's 'kinetic façade' may steal the show at the Winter Olympics
The temporary pavilion for Russian telecom operator MegaFon will be wrapped with a massive digital "pin screen" that will morph into the shape of any face.

















