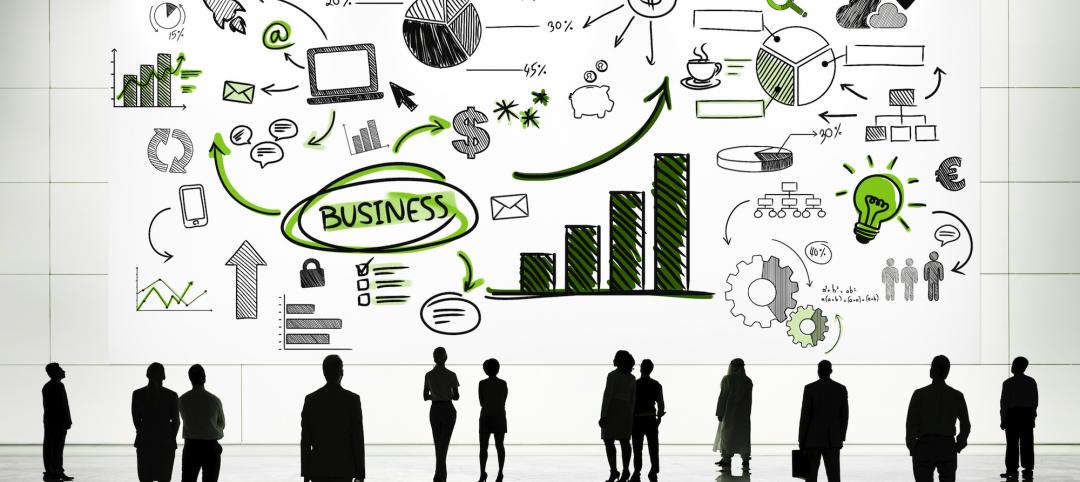The U.S. Green Building Council (USGBC) awarded Tremco Inc. LEED Gold certification for the reconstruction of the company's 40-year-old headquarters.
Changes were so extensive that the certification is for new construction and not for renovation; officially, the building is LEED-NC. The building received 72 points from the USGBC, far surpassing the minimum number required for LEED Gold.
“We are extremely proud to have achieved LEED Gold status,” said Tremco President Randy Korach. “We felt that to lead by example in the construction industry, it was our responsibility to convert our headquarters into a high-performance, energy efficient building that required less water, embraced renewable energy sources and reduced operating costs substantially from prior levels. We accomplished all of this in an expedited construction process that took only about six months.”
Many of the sustainable features included in the renovation that were responsible for LEED Gold points came from organizations that are part of RPM International Inc., Tremco’s parent company. These included:
- Four types of sustainable roofing systems from Tremco Roofing and Building Maintenance – a vegetated roof; photovoltaic array; white, reflective built-up roof; and white reflective membrane.
- A Dryvit Systems Outsulation Plus MD exterior wall system that provided an energy efficient, insulated façade.
- Sealants, gaskets, and Proglaze ETA (Engineered Transition Assembly) from Tremco Commercial Sealants & Waterproofing to ensure an airtight transition from walls to the new high-performance, double-pane, tinted windows.
- New sidewalks, with decorative concrete from Increte Systems, part of The Euclid Chemical Company.
Additional features included:
- A wind turbine and, on the new carport, an additional photovoltaic array to help generate electricity; the carport is also meant to encourage the use of electric vehicles.
- A 15,000 gallon water capture and reuse system in the parking lot to reduce the amount of water entering the city’s sewers; captured water will be used to irrigate the building’s landscaping and vegetated roof.
- Numerous interior upgrades such as an ADA-compliant elevator and restrooms.
- Mechanical/electrical/plumbing upgrades including a high efficiency HVAC system and new plumbing fixtures that save potable water.
Throughout the entire renovation, Tremco sent nothing to a landfill. The company recycled, reused or burned for energy more than two million pounds of construction debris.
“The renovation of our 46,000-square-foot headquarters, which was outdated, uncomfortable and wasted energy, set the foundation for our vision of Global Sustainable Growth,” added Korach. “Achieving LEED Gold certification is not only an honor, but it is also a testament to our commitment to this vision, which focuses on the impact each business decision has on people, planet and prosperity.” BD+C
Related Stories
| Apr 8, 2014
First look: Zaha Hadid reveals design for dreamy sculptural hotel
Hadid's design, which will become the fifth hotel tower in the City of Dreams entertainment hub in Macau, features a latticed exoskeleton enveloping the building's exterior.
| Apr 8, 2014
Understanding value billing vs. conventional billing
Every company is a sum of the value it delivers to its clients. What differs from one company to the next is how that value is delivered and perceived. All too often, it is based solely on the fee you charge.
| Apr 8, 2014
Science, engineering find common ground on the Northeastern University campus [slideshow]
The new Interdisciplinary Science and Engineering Building is designed to maximize potential of serendipitous meetings between researchers.
| Apr 8, 2014
40 Under 40 winners: Meet the contractors
Of the up-and-coming AEC professionals to be named to the class of 2014, nine make their living as contractors.
| Apr 7, 2014
40 Under 40 winners: Meet the architects
Of the up-and-coming AEC professionals to be named 40 Under 40 winners by the editors of Building Design+Construction, 21 make their living in the architecture profession.
| Apr 4, 2014
$25 million Orion Jet Center designed by SchenkelShultz now open
As the centerpiece of the 45-acre campus, which is its first phase of a planned 215-acre mixed-use development, the 18,000 square foot executive terminal facility offers spacious passenger areas, administrative space, an executive suite, rental car kiosk, catering and a cafe.
| Apr 3, 2014
Security, accountability, and cloud access: Can you really have it all?
I’ve heard countless stories of conversations between project engineers and IT professionals who can’t come to an agreement on the level of security needed to protect their data while making it more accessible—not only externally, but also internally.
| Apr 2, 2014
The new model of healthcare facility management
A growing number of healthcare organizations are moving to an integrated real estate model in an effort to better manage costs, respond to regulatory requirements, and support changes in patient care delivery.
| Apr 2, 2014
8 tips for avoiding thermal bridges in window applications
Aligning thermal breaks and applying air barriers are among the top design and installation tricks recommended by building enclosure experts.
| Apr 2, 2014
Check out the stunning research facility just named 2014 Lab of the Year [slideshow]
NREL's Energy Systems Integration Facility takes top honors in R&D Magazine's 48th annual lab design awards.

















