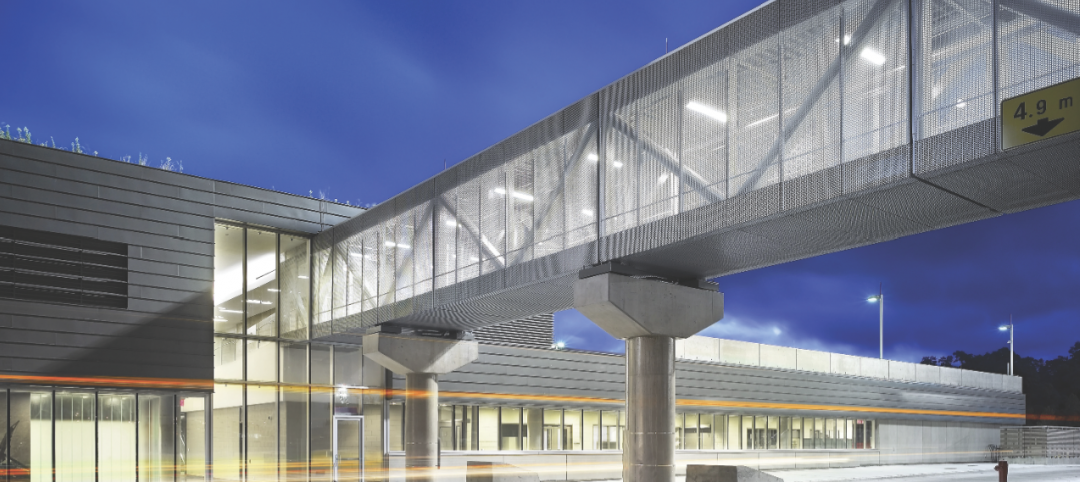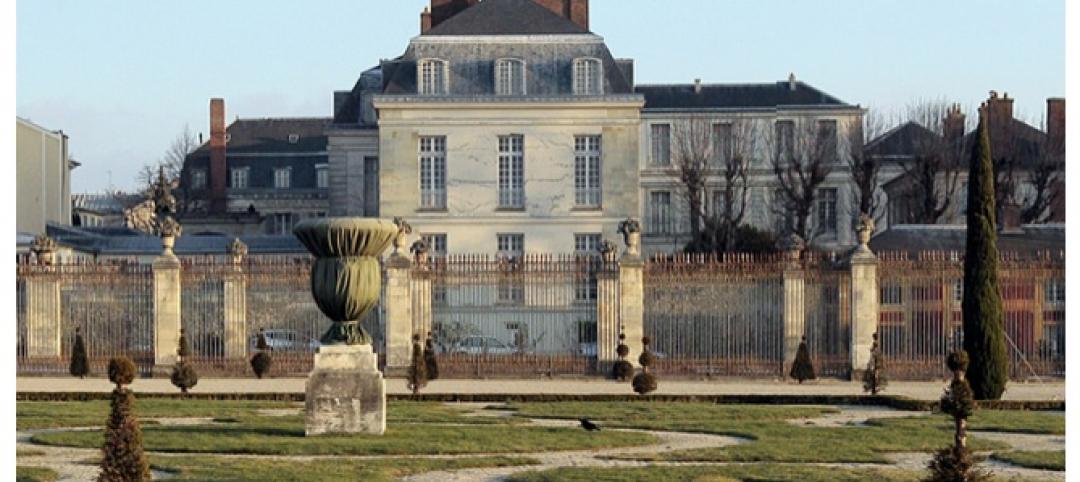The U.S. Green Building Council (USGBC) awarded Tremco Inc. LEED Gold certification for the reconstruction of the company's 40-year-old headquarters.
Changes were so extensive that the certification is for new construction and not for renovation; officially, the building is LEED-NC. The building received 72 points from the USGBC, far surpassing the minimum number required for LEED Gold.
“We are extremely proud to have achieved LEED Gold status,” said Tremco President Randy Korach. “We felt that to lead by example in the construction industry, it was our responsibility to convert our headquarters into a high-performance, energy efficient building that required less water, embraced renewable energy sources and reduced operating costs substantially from prior levels. We accomplished all of this in an expedited construction process that took only about six months.”
Many of the sustainable features included in the renovation that were responsible for LEED Gold points came from organizations that are part of RPM International Inc., Tremco’s parent company. These included:
- Four types of sustainable roofing systems from Tremco Roofing and Building Maintenance – a vegetated roof; photovoltaic array; white, reflective built-up roof; and white reflective membrane.
- A Dryvit Systems Outsulation Plus MD exterior wall system that provided an energy efficient, insulated façade.
- Sealants, gaskets, and Proglaze ETA (Engineered Transition Assembly) from Tremco Commercial Sealants & Waterproofing to ensure an airtight transition from walls to the new high-performance, double-pane, tinted windows.
- New sidewalks, with decorative concrete from Increte Systems, part of The Euclid Chemical Company.
Additional features included:
- A wind turbine and, on the new carport, an additional photovoltaic array to help generate electricity; the carport is also meant to encourage the use of electric vehicles.
- A 15,000 gallon water capture and reuse system in the parking lot to reduce the amount of water entering the city’s sewers; captured water will be used to irrigate the building’s landscaping and vegetated roof.
- Numerous interior upgrades such as an ADA-compliant elevator and restrooms.
- Mechanical/electrical/plumbing upgrades including a high efficiency HVAC system and new plumbing fixtures that save potable water.
Throughout the entire renovation, Tremco sent nothing to a landfill. The company recycled, reused or burned for energy more than two million pounds of construction debris.
“The renovation of our 46,000-square-foot headquarters, which was outdated, uncomfortable and wasted energy, set the foundation for our vision of Global Sustainable Growth,” added Korach. “Achieving LEED Gold certification is not only an honor, but it is also a testament to our commitment to this vision, which focuses on the impact each business decision has on people, planet and prosperity.” BD+C
Related Stories
| Jan 4, 2011
Product of the Week: Zinc cladding helps border crossing blend in with surroundings
Zinc panels provide natural-looking, durable cladding for an administrative building and toll canopies at the newly expanded Queenstown Plaza U.S.-Canada border crossing at the Niagara Gorge. Toronto’s Moriyama & Teshima Architects chose the zinc alloy panels for their ability to blend with the structures’ scenic surroundings, as well as for their low maintenance and sustainable qualities. The structures incorporate 14,000 sf of Rheinzink’s branded Angled Standing Seam and Reveal Panels in graphite gray.
| Jan 4, 2011
6 green building trends to watch in 2011
According to a report by New York-based JWT Intelligence, there are six key green building trends to watch in 2011, including: 3D printing, biomimicry, and more transparent and accurate green claims.
| Jan 4, 2011
LEED standards under fire in NYC
This year, for the first time, owners of 25,000 commercial properties in New York must report their buildings’ energy use to the city. However, LEED doesn’t measure energy use and costs, something a growing number of engineers, architects, and landlords insist must be done. Their concerns and a general blossoming of environmental awareness have spawned a host of rating systems that could test LEED’s dominance.
| Jan 4, 2011
LEED 2012: 10 changes you should know about
The USGBC is beginning its review and planning for the next version of LEED—LEED 2012. The draft version of LEED 2012 is currently in the first of at least two public comment periods, and it’s important to take a look at proposed changes to see the direction USGBC is taking, the plans they have for LEED, and—most importantly—how they affect you.
| Jan 4, 2011
California buildings: now even more efficient
New buildings in California must now be more sustainable under the state’s Green Building Standards Code, which took effect with the new year. CALGreen, the first statewide green building code in the country, requires new buildings to be more energy efficient, use less water, and emit fewer pollutants, among many other requirements. And they have the potential to affect LEED ratings.
| Jan 4, 2011
New Years resolutions for architects, urban planners, and real estate developers
Roger K. Lewis, an architect and a professor emeritus of architecture at the University of Maryland, writes in the Washington Post about New Years resolutions he proposes for anyone involved in influencing buildings and cities. Among his proposals: recycle and reuse aging or obsolete buildings instead of demolishing them; amend or eliminate out-of-date, obstructive, and overly complex zoning ordinances; and make all city and suburban streets safe for cyclists and pedestrians.
| Jan 4, 2011
An official bargain, White House loses $79 million in property value
One of the most famous office buildings in the world—and the official the residence of the President of the United States—is now worth only $251.6 million. At the top of the housing boom, the 132-room complex was valued at $331.5 million (still sounds like a bargain), according to Zillow, the online real estate marketplace. That reflects a decline in property value of about 24%.
| Jan 4, 2011
Luxury hotel planned for Palace of Versailles
Want to spend the night at the Palace of Versailles? The Hotel du Grand Controle, a 1680s mansion built on palace grounds for the king's treasurer and vacant since the French Revolution, will soon be turned into a luxury hotel. Versailles is partnering with Belgian hotel company Ivy International to restore the dilapidated estate into a 23-room luxury hotel. Guests can live like a king or queen for a while—and keep their heads.
| Jan 4, 2011
Grubb & Ellis predicts commercial real estate recovery
Grubb & Ellis Company, a leading real estate services and investment firm, released its 2011 Real Estate Forecast, which foresees the start of a slow recovery in the leasing market for all property types in the coming year.
| Jan 4, 2011
Furniture Sustainability Standard - Approved by ANSI and Released for Distribution
BIFMA International recently announced formal American National Standards Institute (ANSI) approval and release of the ANSI/BIFMA e3-2010 Furniture Sustainability Standard. The e3 standard represents a structured methodology to evaluate the "sustainable" attributes of furniture products and constitutes the technical criteria of the level product certification program.










