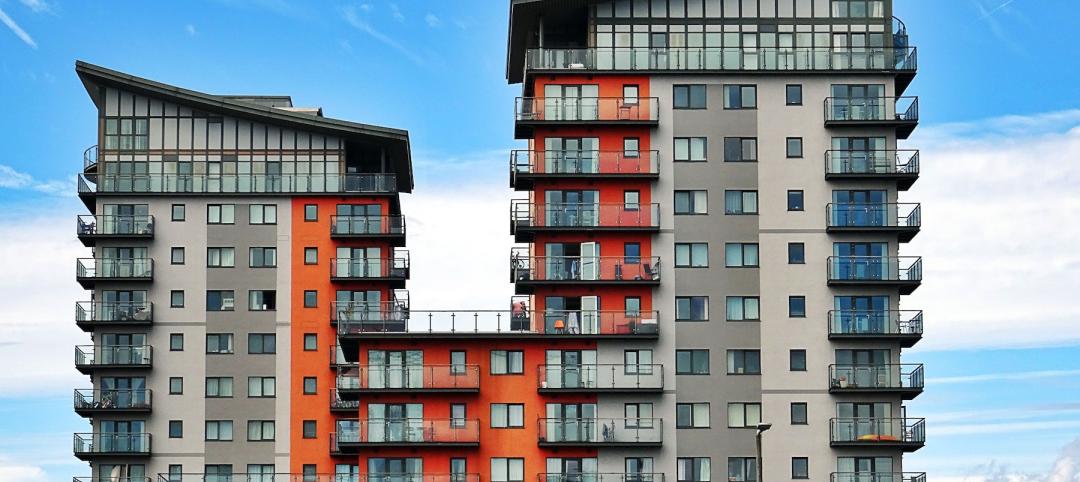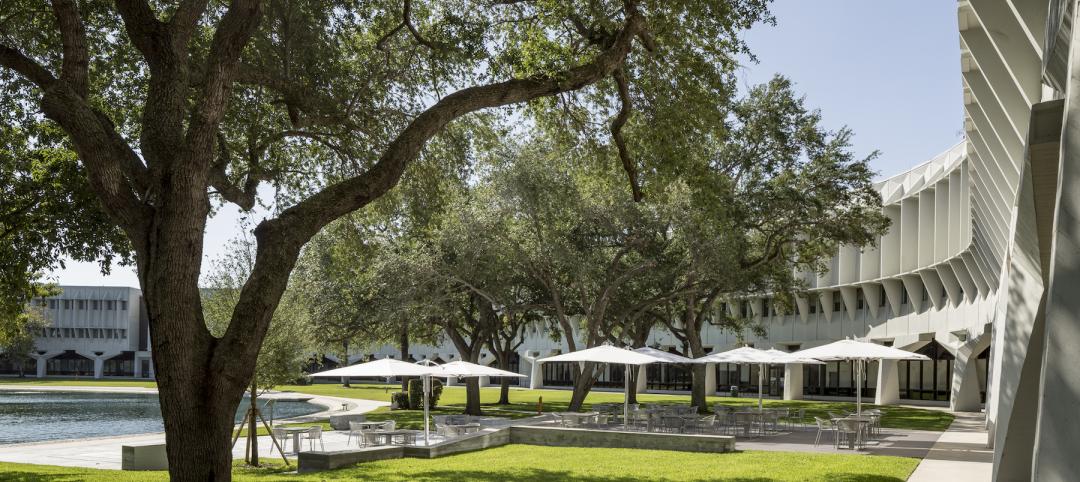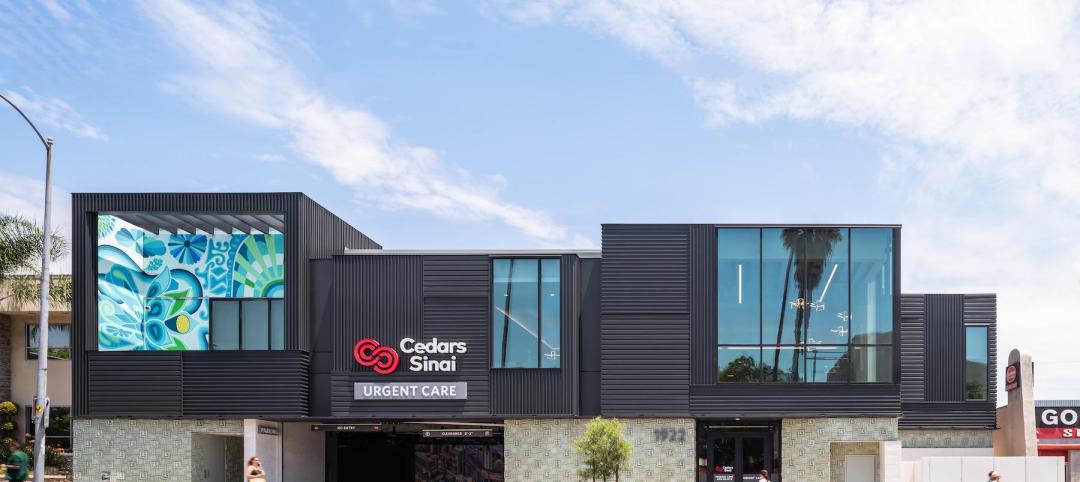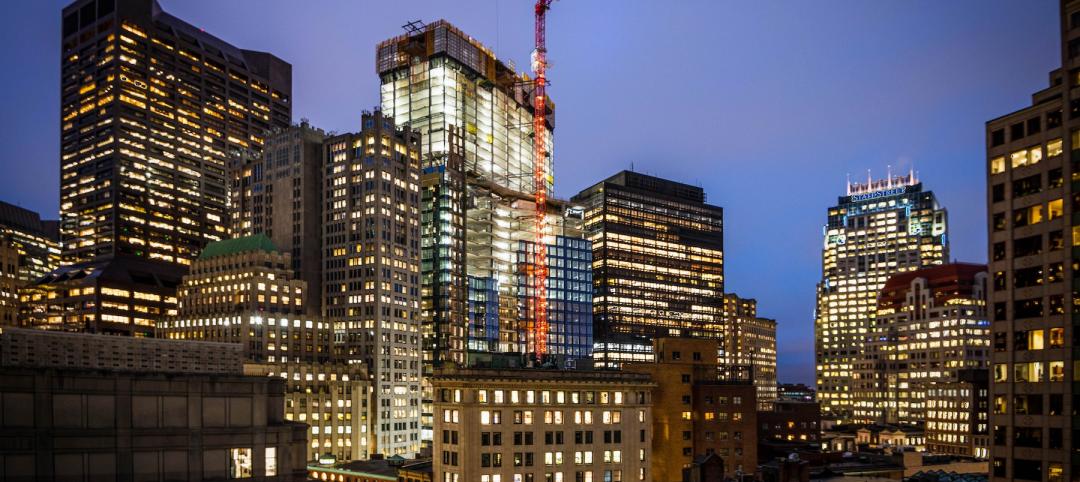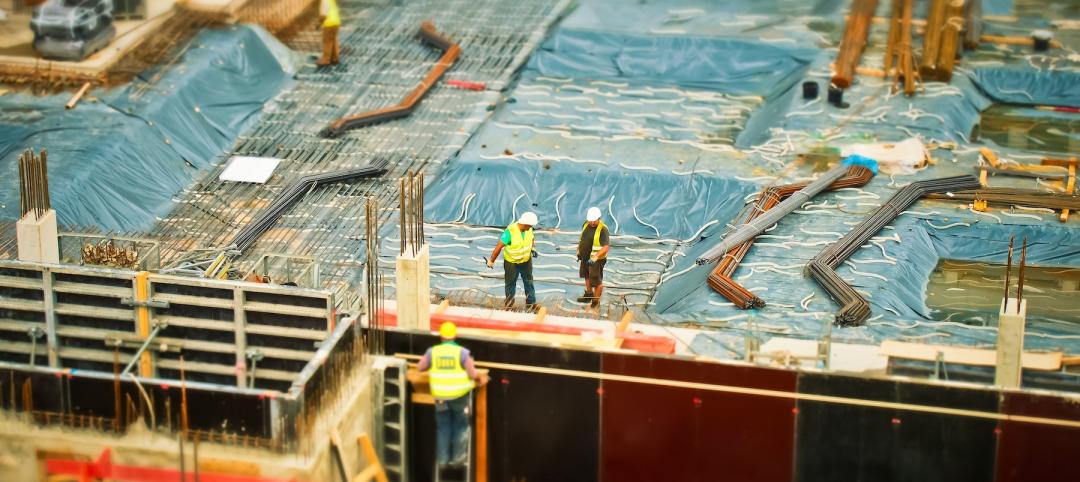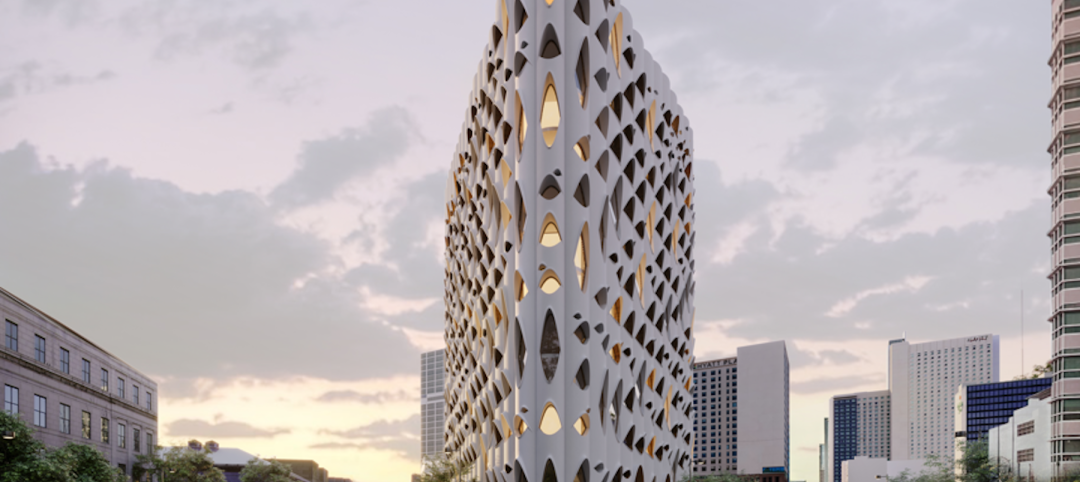With more than 250 LEED projects in the works, Enermodal Engineering is Canada's most prolific green building consulting firm. The firm is responsible for two-fifths of all LEED Canada certified buildings.
In 2007, with the firm outgrowing its home office in Kitchener, Ont., the decision was made go all out with a new green building, which it labeled A Grander View. The goal: triple Platinum for New Construction, Commercial Interiors, and Existing Buildings: O&M. Working with contractor Melloul-Blamey Construction, structural/civil engineer MTE Consulting, and designer Robertson Simmons Architects, the company last year completed the first triple LEED Platinum building in the world.
The narrow, 2,150-sm building-it stretches only 12 meters across, to allow plenty of daylight-was designed to use only 65 kWh/sm, an 80% savings over conventional buildings. The building tracked at 70 kWh/sm over the first eight months of use, most of that during a frigid winter.
The mechanical system brings outdoor air in through concrete earth tubes and tempers it, thereby decreasing energy use. In winter, heat and moisture recovered from exhaust air is transferred to the incoming air through energy recovery ventilation units; the ventilated air is then delivered to building occupants. The process is reversed in summer, so only one system is needed.
The building is heated and cooled by three roof-mounted air-source pumps; they are connected to 60 small fan coil units in a “multi-split” system that give occupants greater control of temperature and humidity in their work areas. The M/E system employs variable-flow compressors to pipe refrigerants to the pumps at very low speeds, again saving energy. Other green features include:
- 24 rooftop PV panels that provide 5.5 kW peak electricity. Enermodal took care to mount the panels on concrete pads in order to maintain the watertight roof membrane.
- A system to recapture heat pump condensate for flushing toilets; to date, the building is saving 89% on water use.
- A vegetated parking island, part of an elaborate system to treat and return cleaned-up stormwater to the municipal system.
- Innovative use of salvaged materials: stone from a demolished church for the first-floor façade, beech flooring from a demolished building, and a retaining wall from a demolished tunnel.
The firm says that total construction costs were about 10% greater than in a conventional building, but that premium will be paid back in less than 10 years through energy and water savings. The firm went out of its way to address community concerns. Enermodal purposely chose an urban infill site along the Grand River in a neighborhood that was undergoing revitalization. Working with community groups and the city, the firm extended a river trail along its property and agreed to maintain this portion of the trail. BD+C
PROJECT SUMMARY
Special Recognition
A Grander View
Kitchener, Ont.
Building Team
Submitting firm: Enermodal Engineering Ltd. (owner, LEED certification,
M/E engineering, commissioning)
Architecture consultant: Robertson Simmons Architecture
Structural/civil engineer: MTE Consulting
Contractor: Melloul-Blamey Construction, Inc.
Related Stories
| Aug 17, 2022
New York to deploy 30,000 window-sized electric heat pumps in city-owned apartments
New York officials recently announced the state and the city will invest $70 million to roll out 30,000 window-sized electric heat pumps in city-owned apartments.
| Aug 17, 2022
IBM’s former office buildings in Boca Raton turn into a modern tech campus
Built in 1968, the Boca Raton Innovation Campus (BRiC), at 1.7 million square feet, is the largest office campus in Florida.
| Aug 16, 2022
DOE funds 18 projects developing tech to enable buildings to store carbon
The Department of Energy announced $39 million in awards for 18 projects that are developing technologies to transform buildings into net carbon storage structures.
| Aug 16, 2022
Multifamily holds strong – for now
All leading indicators show that the multifamily sector is shrugging off rising interest rates, inflationary pressures and other economic challenges, and will continue to be a torrid market for design and construction firms for at least the rest of 2022.
| Aug 16, 2022
Cedars-Sinai Urgent Care Clinic’s high design for urgent care
The new Cedars-Sinai Los Feliz Urgent Care Clinic in Los Angeles plays against type, offering a stylized design to what are typically mundane, utilitarian buildings.
| Aug 15, 2022
IF you build it, will they come? The problem of staff respite in healthcare facilities
Architects and designers have long argued for the value of respite spaces in healthcare facilities.
| Aug 15, 2022
Boston high-rise will be largest Passive House office building in the world
Winthrop Center, a new 691-foot tall, mixed-use tower in Boston was recently honored with the Passive House Trailblazer award.
Architects | Aug 12, 2022
Goettsch Partners names James Zheng, CEO, and Paul de Santis, Co-design Director
Global architecture firm Goettsch Partners (GP) announces that James Zheng, AIA, LEED AP, has been named CEO, and Paul De Santis, Assoc. AIA, LEED AP, joins James Goettsch, FAIA, as co-design directors for the practice. As the primary partners in the firm, the three have worked closely together for more than 17 years. Goettsch will also continue to serve as chairman while Zheng now assumes the full CEO title as well as president.
| Aug 12, 2022
Monthly Construction Input Prices Decreased 2% in July, Up 17% From a Year Ago, Says ABC
Construction input prices decreased 1.8% in July compared to the previous month, according to an Associated Builders and Contractors analysis of U.S. Bureau of Labor Statistics’ Producer Price Index data released today.
Hotel Facilities | Aug 12, 2022
Denver builds the nation’s first carbon-positive hotel
Touted as the nation’s first carbon-positive hotel, Populus recently broke ground in downtown Denver.



