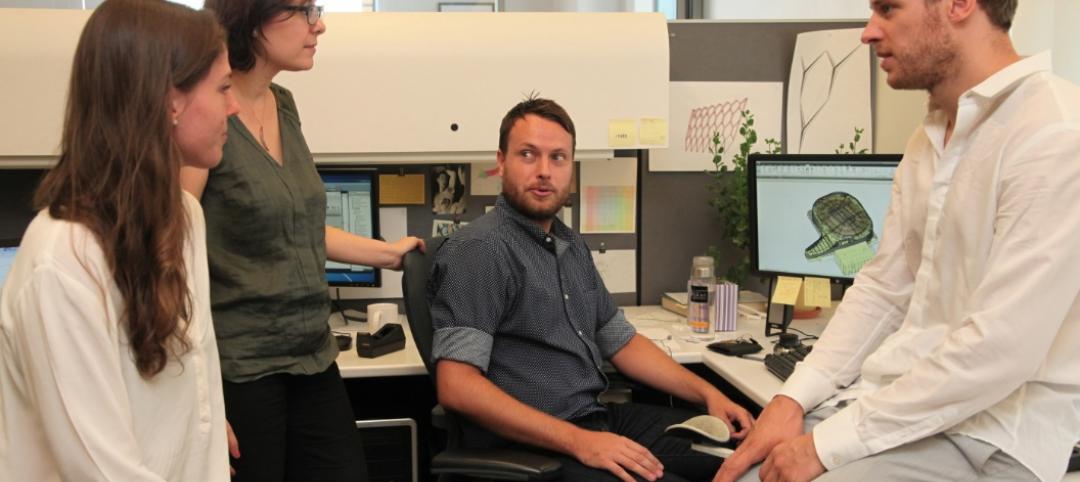With more than 250 LEED projects in the works, Enermodal Engineering is Canada's most prolific green building consulting firm. The firm is responsible for two-fifths of all LEED Canada certified buildings.
In 2007, with the firm outgrowing its home office in Kitchener, Ont., the decision was made go all out with a new green building, which it labeled A Grander View. The goal: triple Platinum for New Construction, Commercial Interiors, and Existing Buildings: O&M. Working with contractor Melloul-Blamey Construction, structural/civil engineer MTE Consulting, and designer Robertson Simmons Architects, the company last year completed the first triple LEED Platinum building in the world.
The narrow, 2,150-sm building-it stretches only 12 meters across, to allow plenty of daylight-was designed to use only 65 kWh/sm, an 80% savings over conventional buildings. The building tracked at 70 kWh/sm over the first eight months of use, most of that during a frigid winter.
The mechanical system brings outdoor air in through concrete earth tubes and tempers it, thereby decreasing energy use. In winter, heat and moisture recovered from exhaust air is transferred to the incoming air through energy recovery ventilation units; the ventilated air is then delivered to building occupants. The process is reversed in summer, so only one system is needed.
The building is heated and cooled by three roof-mounted air-source pumps; they are connected to 60 small fan coil units in a “multi-split” system that give occupants greater control of temperature and humidity in their work areas. The M/E system employs variable-flow compressors to pipe refrigerants to the pumps at very low speeds, again saving energy. Other green features include:
- 24 rooftop PV panels that provide 5.5 kW peak electricity. Enermodal took care to mount the panels on concrete pads in order to maintain the watertight roof membrane.
- A system to recapture heat pump condensate for flushing toilets; to date, the building is saving 89% on water use.
- A vegetated parking island, part of an elaborate system to treat and return cleaned-up stormwater to the municipal system.
- Innovative use of salvaged materials: stone from a demolished church for the first-floor façade, beech flooring from a demolished building, and a retaining wall from a demolished tunnel.
The firm says that total construction costs were about 10% greater than in a conventional building, but that premium will be paid back in less than 10 years through energy and water savings. The firm went out of its way to address community concerns. Enermodal purposely chose an urban infill site along the Grand River in a neighborhood that was undergoing revitalization. Working with community groups and the city, the firm extended a river trail along its property and agreed to maintain this portion of the trail. BD+C
PROJECT SUMMARY
Special Recognition
A Grander View
Kitchener, Ont.
Building Team
Submitting firm: Enermodal Engineering Ltd. (owner, LEED certification,
M/E engineering, commissioning)
Architecture consultant: Robertson Simmons Architecture
Structural/civil engineer: MTE Consulting
Contractor: Melloul-Blamey Construction, Inc.
Related Stories
| Nov 7, 2014
World's best new skyscraper: Sydney's vegetated One Central Park honored by CTBUH
The Jean Nouvel-designed tower tops the list of 88 entries in the 13th annual Council on Tall Buildings and Urban Habitat Awards.
| Nov 7, 2014
NORD Architects releases renderings for Marine Education Center in Sweden
The education center will be set in a landscape that includes small ponds and plantings intended to mimic an assortment of marine ecologies and create “an engaging learning landscape” for visitors to experience nature hands-on.
Sponsored | | Nov 6, 2014
To build your strongest team, don't hire clones
To attract and keep talented individuals who are different than you, Entrepreneur magazine suggests a few foundational principles. SPONSORED CONTENT
| Nov 6, 2014
Hines planning tall wood office building in Minneapolis
The Houston-based developer is planning a seven-story wood-framed office building in Minneapolis’ North Loop that will respect the neighborhood’s historic warehouse district look.
| Nov 6, 2014
Studio Gang Architects will convert power plant into college recreation center
The century-old power plant will be converted into a recreation facility with a coffee shop, lounges, club rooms, a conference center, lecture hall, and theater, according to designboom.
Sponsored | | Nov 6, 2014
Drilling deeper: On the ground insights from the Marcellus Shale region
The Marcellus Shale region is expansive, stretching from upstate New York through Pennsylvania to West Virginia. It’s an exciting time to live and work in the area. SPONSORED CONTENT
| Nov 5, 2014
AEC firms leverage custom scripts to bridge the ‘BIM language gap'
Without a common language linking BIM/VDC software platforms, firms seek out interoperability solutions to assist with the data transfer between design tools.
| Nov 5, 2014
Survey: More than 75% of workload takes place without face-to-face interactions
With the rise of technology, much of the workday—even the most productive morning hours—is spent corresponding via email or conference call, according to a recent survey of corporate workers by Mancini•Duffy.
| Nov 5, 2014
The architects behind George Lucas' planned Chicago museum unveil 'futuristic pyramid'
Preliminary designs for the $300 million George Lucas Museum of Narrative Art have been unveiled, and it looks like a futuristic, curvy pyramid.
Sponsored | | Nov 5, 2014
How to maximize affordability and sustainability through all-wood podiums
Wood podium construction takes an age-old material and moves it into the 21st century.

















