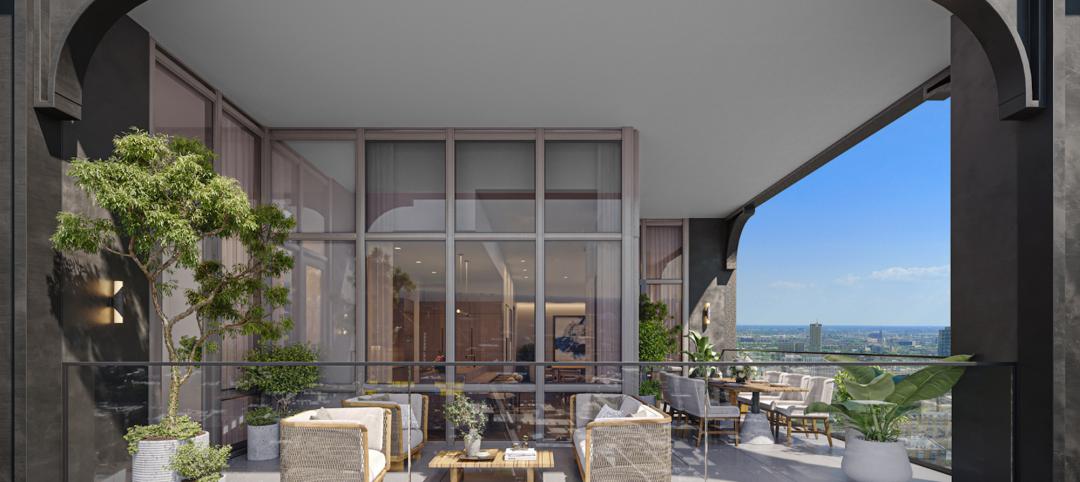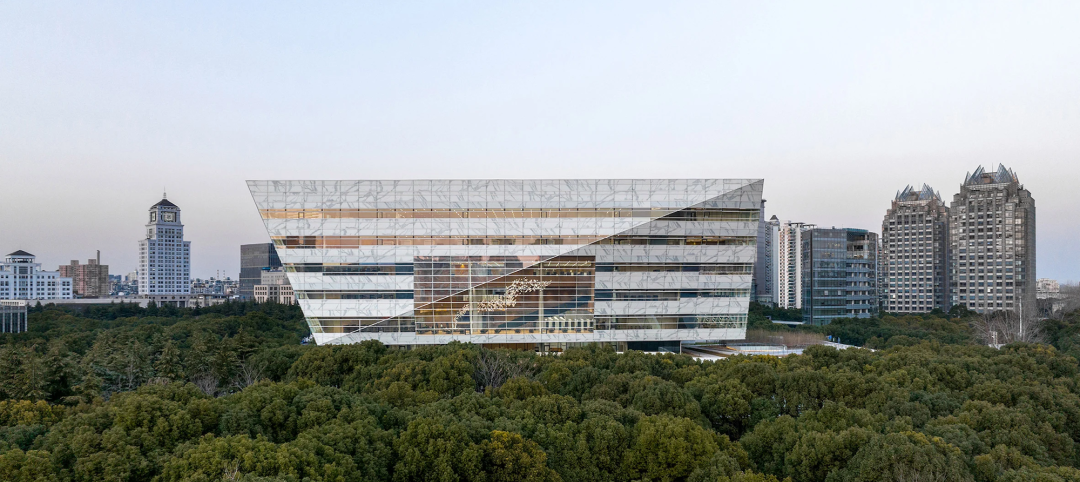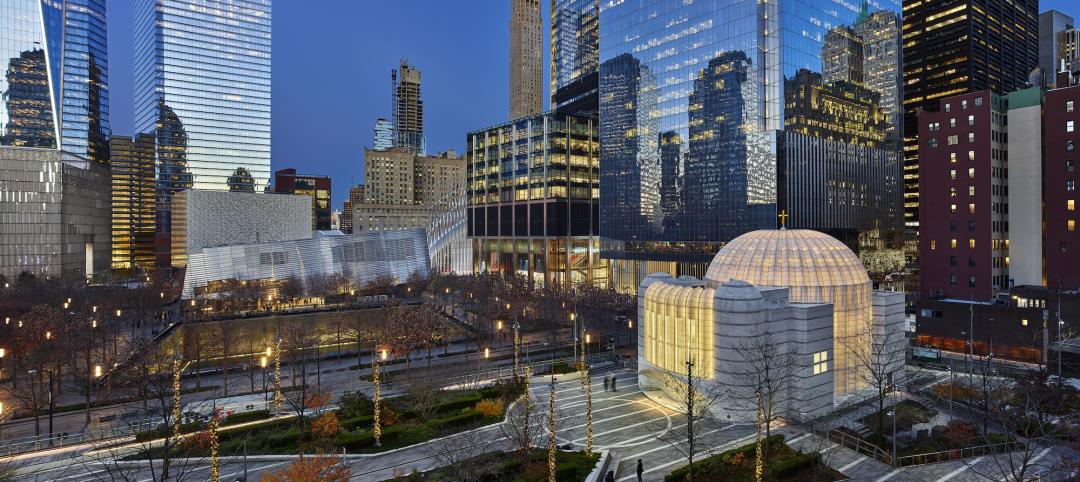With more than 250 LEED projects in the works, Enermodal Engineering is Canada's most prolific green building consulting firm. The firm is responsible for two-fifths of all LEED Canada certified buildings.
In 2007, with the firm outgrowing its home office in Kitchener, Ont., the decision was made go all out with a new green building, which it labeled A Grander View. The goal: triple Platinum for New Construction, Commercial Interiors, and Existing Buildings: O&M. Working with contractor Melloul-Blamey Construction, structural/civil engineer MTE Consulting, and designer Robertson Simmons Architects, the company last year completed the first triple LEED Platinum building in the world.
The narrow, 2,150-sm building-it stretches only 12 meters across, to allow plenty of daylight-was designed to use only 65 kWh/sm, an 80% savings over conventional buildings. The building tracked at 70 kWh/sm over the first eight months of use, most of that during a frigid winter.
The mechanical system brings outdoor air in through concrete earth tubes and tempers it, thereby decreasing energy use. In winter, heat and moisture recovered from exhaust air is transferred to the incoming air through energy recovery ventilation units; the ventilated air is then delivered to building occupants. The process is reversed in summer, so only one system is needed.
The building is heated and cooled by three roof-mounted air-source pumps; they are connected to 60 small fan coil units in a “multi-split” system that give occupants greater control of temperature and humidity in their work areas. The M/E system employs variable-flow compressors to pipe refrigerants to the pumps at very low speeds, again saving energy. Other green features include:
- 24 rooftop PV panels that provide 5.5 kW peak electricity. Enermodal took care to mount the panels on concrete pads in order to maintain the watertight roof membrane.
- A system to recapture heat pump condensate for flushing toilets; to date, the building is saving 89% on water use.
- A vegetated parking island, part of an elaborate system to treat and return cleaned-up stormwater to the municipal system.
- Innovative use of salvaged materials: stone from a demolished church for the first-floor façade, beech flooring from a demolished building, and a retaining wall from a demolished tunnel.
The firm says that total construction costs were about 10% greater than in a conventional building, but that premium will be paid back in less than 10 years through energy and water savings. The firm went out of its way to address community concerns. Enermodal purposely chose an urban infill site along the Grand River in a neighborhood that was undergoing revitalization. Working with community groups and the city, the firm extended a river trail along its property and agreed to maintain this portion of the trail. BD+C
PROJECT SUMMARY
Special Recognition
A Grander View
Kitchener, Ont.
Building Team
Submitting firm: Enermodal Engineering Ltd. (owner, LEED certification,
M/E engineering, commissioning)
Architecture consultant: Robertson Simmons Architecture
Structural/civil engineer: MTE Consulting
Contractor: Melloul-Blamey Construction, Inc.
Related Stories
AEC Tech | Jan 19, 2023
Data-informed design, with Josh Fritz of LEO A DALY
Joshua Fritz, Leo A Daly's first Data Scientist, discusses how information analysis can improve building project outcomes.
Multifamily Housing | Jan 19, 2023
Chicago multifamily high-rise inspired by industrial infrastructure and L tracks
The recently unveiled design of The Row Fulton Market, a new Chicago high-rise residential building, draws inspiration from industrial infrastructure and L tracks in the historic Fulton Market District neighborhood. The 43-story, 300-unit rental property is in the city’s former meatpacking district, and its glass-and-steel façade reflects the arched support beams of the L tracks.
Urban Planning | Jan 18, 2023
David Adjaye unveils master plan for Cleveland’s Cuyahoga Riverfront
Real estate developer Bedrock and the city of Cleveland recently unveiled a comprehensive Cuyahoga Riverfront master plan that will transform the riverfront. The 15-to-20-year vision will redevelop Tower City Center, and prioritize accessibility, equity, sustainability, and resilience.
Museums | Jan 18, 2023
Building memory: Why interpretive centers matter in an era of social change
The last few years have borne witness to some of the most rapid cultural shifts in our nation’s long history. If the experience has taught us anything, it is that we must find a way to keep our history in view, while also putting it in perspective.
ProConnect Events | Jan 17, 2023
3 ProConnect Single Family events for Home Builders and Product Manufacturers set for 2023
SGC Horizon, parent company of ProBuilder, will present 3 ProConnect Single Family Events this year. At ProConnect Single Family, Home Builders meet in confidential 20-minute sessions with Building Product Manufacturers to discuss upcoming projects, learn about new products, and discover practical solutions to technical problems.
University Buildings | Jan 17, 2023
Texas Christian University breaks ground on medical school for Dallas-Fort Worth region
Texas Christian University (TCU) has broken ground on the Anne Burnett Marion School of Medicine, which aims to help meet the expanding medical needs of the growing Dallas-Fort Worth region.
Green | Jan 17, 2023
Top 10 U.S. states for green building in 2022
The U.S. Green Building Council (USGBC) released its annual ranking of U.S. states leading the way on green building, with Massachusetts topping the list. The USGBC ranking is based on LEED-certified gross square footage per capita over the past year.
Libraries | Jan 13, 2023
One of the world’s largest new libraries opens in Shanghai
Designed by Schmidt Hammer Lassen Architects, Shanghai Library East covers more than 1.2 million sf, 80% of it dedicated to community activity.
Religious Facilities | Jan 9, 2023
Santiago Calatrava-designed St. Nicholas Greek Orthodox Church opens in New York
In December, New York saw the reopening of the new St. Nicholas Greek Orthodox Church and National Shrine—the only religious structure destroyed on 9/11. Renowned architect and engineer Santiago Calatrava designed St. Nicholas Church to address the traditional Greek Orthodox liturgy while honoring the Church’s connection with the World Trade Center Memorial site.
Government Buildings | Jan 9, 2023
Blackstone, Starwood among real estate giants urging President Biden to repurpose unused federal office space for housing
The Real Estate Roundtable, a group including major real estate firms such as Brookfield Properties, Blackstone, Empire State Realty Trust, Starwood Capital, as well as multiple major banks and CRE professional organizations, recently sent a letter to President Joe Biden on the implications of remote work within the federal government.

















