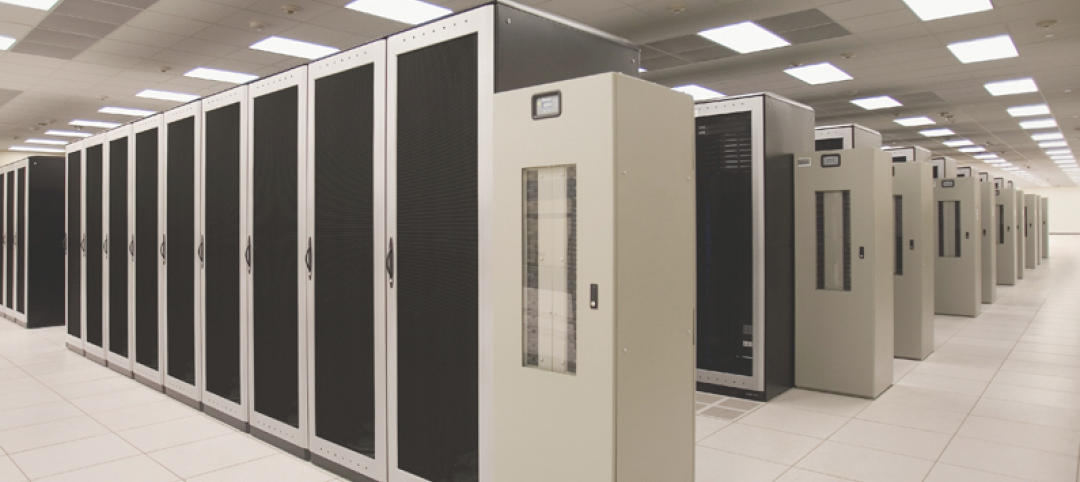TRUMPF, a German machine tool and laser manufacturer, recently opened its new “Smart Factory” in the northwest suburbs of Chicago. The new space is both a factory and a showroom that turns high-tech machines and production processes into exhibition-like showpieces. The smart factory is fitted with digitally networked machines that present the entire sheet metal process chain as an interlinked, holistic process.
Designed by Barkow Leibinger, the new structure is divided into two volumes. The first is the showroom to the south and the second is the office and auditorium space to the north. These two volumes are connected at their corners and create two rectangular exterior zones – a driveway and parking lot to the southeast, and a curved terrace that overlooks an adjacent reflection pond to the northwest.
 Courtesy of TRUMPF.
Courtesy of TRUMPF.
The building ranges from about 4.5 to 13-meters-tall and has a continuous pitched roof. At the front, the 12-meter-high glass facade presents the showroom space to passing traffic. The double glazing used has a low-E coating to protect against excessive solar radiation. The glass facades are made of anodized black aluminum and are recessed up to 1.5 meters back into the volume. Slim, recessed Corten steel I-Beams vertically divide the glass facades and support against horizontal wind loads. In addition to the glass, rust-colored corrugated Corten steel cladding was used on the exterior and charred wood siding was used on the facades of the inner courtyard and pond to achieve a softer appearance.
This charred wood look was brought inside the building, as well, in the form of ceiling-high wall paneling. Black steel, polished concrete floors, and expanded metal mesh juxtapose the wood surfaces on the interior.
 The Skywalk. Courtesy of TRUMPF.
The Skywalk. Courtesy of TRUMPF.
11 steel Vierendeel trusses, about 45 meters in length, span the showroom. These beams were customized from welded variable parts laser-cut on TRUMPF machines and function as another exhibit that showcases the company’s manufacturing machinery.
Running through these trusses at a perpendicular angle is a 6.5-meter-high skywalk that runs the length of the 180-foot-long production hall. The skywalk uses glass guardrails and grated flooring and has pocket-like inlets for special exhibits along the sides. It is connected to the “Control Center” that flanks the showroom on the east. The Control Center presents visitors with real-time production line performance figures via large touchscreen displays.
 The Control Room. Courtesy of TRUMPF.
The Control Room. Courtesy of TRUMPF.
The lower volume on the building’s north side is linked to the showroom via public zones like the lobby, the water-facing café, and a large auditorium. An open-plan office space and meeting rooms for employees are also included and arranged around a central courtyard.
The building comprises over 50,000 sf and totaled $15 million in equipment investment and $15 million in construction investment. The new facility represents the fifth TRUMPF location in the U.S. and will house about 30 employees.
 Courtesy of TRUMPF.
Courtesy of TRUMPF.
Related Stories
| Apr 12, 2011
Mitsubishi commissions electric power manufacturing plant in Memphis
Greenville, S.C.-based design and construction firm O’Neal Inc. is providing design, engineering, procurement, and construction services for Mitsubishi Electric Power Products.
| Feb 23, 2011
Data center trends: green design, technology upgrades
While green data centers will continue to be a trend within the industry, technology is also driving infrastructure upgrades that have never been seen before, according to the 2011 Data Center Technical Market Report from Environmental Systems Design. The report also includes an overview of the national data center market, construction costs, blackouts and disaster prevention, and site selection.
| Jan 4, 2011
Grubb & Ellis predicts commercial real estate recovery
Grubb & Ellis Company, a leading real estate services and investment firm, released its 2011 Real Estate Forecast, which foresees the start of a slow recovery in the leasing market for all property types in the coming year.
| Nov 29, 2010
Data Centers: Keeping Energy, Security in Check
Power consumption for data centers doubled from 2000 and 2006, and it is anticipated to double again by 2011, making these mission-critical facilities the nation’s largest commercial user of electric power. Major technology companies, notably Hewlett-Packard, Cisco Systems, and International Business Machines, are investing heavily in new data centers. HP, which acquired technology services provider EDS in 2008, announced in June that it would be closing many of its older data centers and would be building new, more highly optimized centers around the world.
| Nov 3, 2010
Public works complex gets eco-friendly addition
The renovation and expansion of the public works operations facility in Wilmette, Ill., including a 5,000-sf addition that houses administrative and engineering offices, locker rooms, and a lunch room/meeting room, is seeking LEED Gold certification.
| Oct 12, 2010
The Watch Factory, Waltham, Mass.
27th Annual Reconstruction Awards — Gold Award. When the Boston Watch Company opened its factory in 1854 on the banks of the Charles River in Waltham, Mass., the area was far enough away from the dust, dirt, and grime of Boston to safely assemble delicate watch parts.
| Oct 12, 2010
Building 13 Naval Station, Great Lakes, Ill.
27th Annual Reconstruction Awards—Gold Award. Designed by Chicago architect Jarvis Hunt and constructed in 1903, Building 13 is one of 39 structures within the Great Lakes Historic District at Naval Station Great Lakes, Ill.
| Oct 12, 2010
Full Steam Ahead for Sustainable Power Plant
An innovative restoration turns a historic but inoperable coal-burning steam plant into a modern, energy-efficient marvel at Duke University.
| Oct 12, 2010
From ‘Plain Box’ to Community Asset
The Mid-Ohio Foodbank helps provide 55,000 meals a day to the hungry. Who would guess that it was once a nondescript mattress factory?















