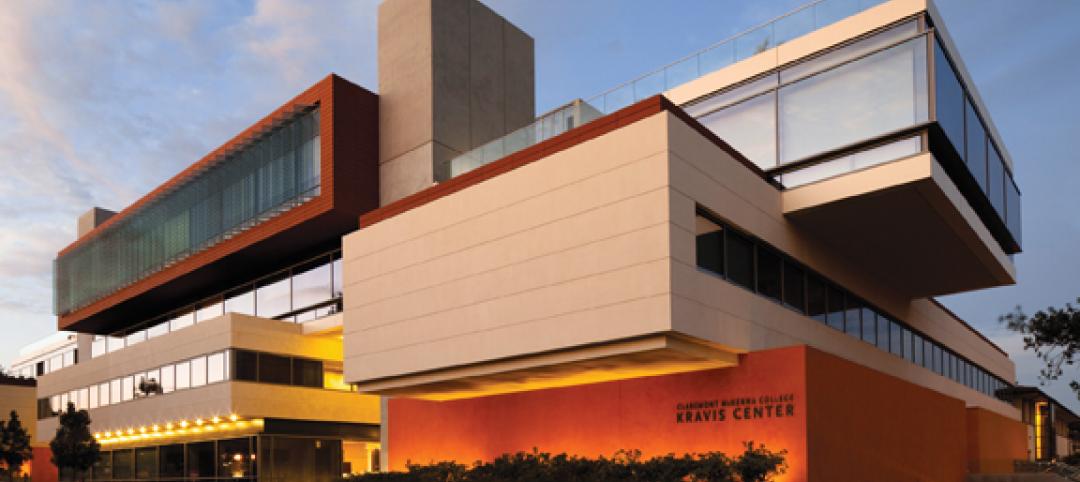Located on Tulane University’s Gibson Quad, Mussafer Hall combines the adaptive reuse of a 1902 brick building with a modern limestone addition. The building is the home of the Center for Student Success, which brings together Tulane’s Academic Advising and Career Services programs.
The 1902 Dutch-Renaissance style building was originally constructed as the college’s first dormitory. The long, narrow building was divided by a double-loaded corridor. The glass-fronted offices and interview rooms lining the hall have windows looking outside to make the building feel open and bright. Two original stairwells have been repurposed as lightwells and, where possible, original brick interior walls were exposed and repointed.
 Photo: Sara Essex Bradley.
Photo: Sara Essex Bradley.
The addition sits on a tight site between the 1902 building and a 100-year-old oak tree. The 7,600-sf building navigates its site with a series of shifting cantilevered volumes clad in stucco, limestone, and glass. Mussafer Hall’s triangular footprint is set back from the historic building and angled away from the tree to protect its roots and canopy.
 Photo: Neil Alexander.
Photo: Neil Alexander.
The central ground-floor space is designed to accommodate classes, lectures, meetings, receptions, seminars, and other events. Black millwork panels conceal storage areas, flex space, and marker boards.
Mussafer Hall is the second full building studioWTA has designed on Tulane’s campus and the firm’s 12th project for the School.
 Photo: Sara Essex Bradley.
Photo: Sara Essex Bradley.
 Photo: Sara Essex Bradley.
Photo: Sara Essex Bradley.
 Photo: Sara Essex Bradley.
Photo: Sara Essex Bradley.
 Photo: Sara Essex Bradley.
Photo: Sara Essex Bradley.
 Photo: Neil Alexander.
Photo: Neil Alexander.
Related Stories
| Aug 7, 2012
Shedding light on the arts
Renovating Pietro Belluschi’s Juilliard School opens the once-cloistered institution to its Upper West Side community.
| Aug 7, 2012
McCarthy tops out LEED Platinum-designed UCSD Health Sciences Biomedical Research Facility
New laboratory will enable UCSD to recruit and accommodate preeminent faculty.
| Jul 25, 2012
KBE Building renovates UConn dining hall
Construction for McMahon Dining Hall will be completed in September 2012.
| Jul 24, 2012
Military Housing firm announces expansion into student housing
The company has partnered with the military to build, renovate and manage nearly 21,000 homes with more than 65,000 bedrooms, situated on more than 10,000 acres of land nationwide.
| Jul 20, 2012
2012 Giants 300 Special Report
Ranking the leading firms in Architecture, Engineering, and Construction.
| Jul 20, 2012
Higher education market holding steady
But Giants 300 University AEC Firms aren’t expecting a flood of new work.
| Jul 16, 2012
Business school goes for maximum vision, transparency, and safety with fire rated glass
Architects were able to create a 2-hour exit enclosure/stairwell that provided vision and maximum fire safety using fire rated glazing that seamlessly matched the look of other non-rated glazing systems.
| Jul 11, 2012
Perkins+Will designs new home for Gateway Community College
Largest one-time funded Connecticut state project and first designed to be LEED Gold.
| Jul 9, 2012
Integrated Design Group completes UCSB data center
Firm uses European standard of power at USCB North Hall Research Data Center.
















