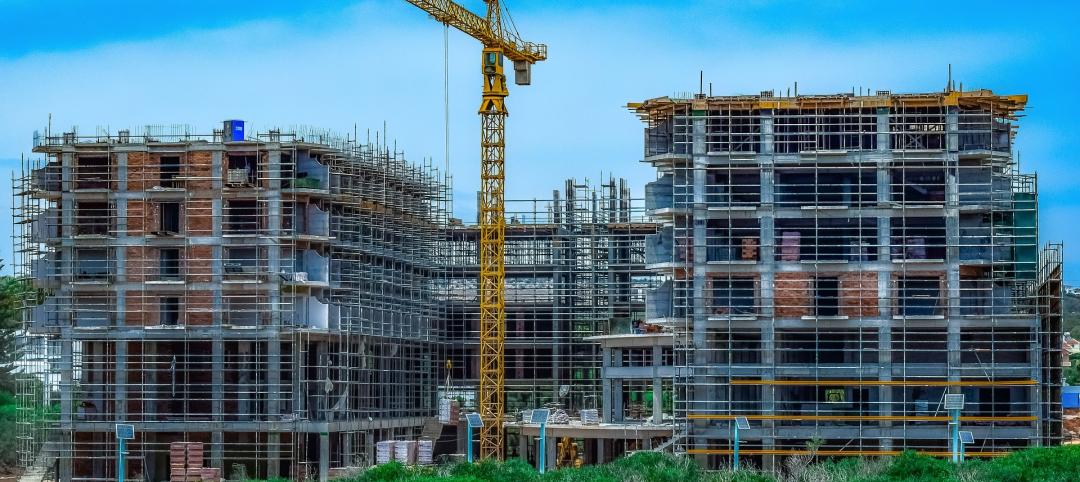Since 2014, Turner Construction has been involved in a number of projects on the Murfreesboro, Tenn., campus of Middle Tennessee State University. These include the three-building Science Corridor of Innovation, a $147 million, 250,000-sf complex for the school’s Biology and Chemistry departments, that at the time of its completion was the largest single facility appropriated by the state for a public university.
Turner’s relationship with the university concluded another chapter earlier this month when the construction company celebrating the topping off of the $39.6 million, 99,100-sf classroom building whose three stories will house three academic programs—Criminal Justice, Psychology, and Social Work—in the College of Behavioral and Health Sciences when the building is completed a year from now.
This college is the newest on campus. The topping off occurred just seven months after the building’s September 2018 groundbreaking, and construction had to contend with record rainfall of 11 inches in February.
The new building will include classrooms, faculty offices and lab space. There will also be a command center where students from each discipline will train to interact with different types of emergency personnel. “We’re going to bring in experts to show our students how to run simulation scenarios involving various disasters,” said Lance Selva, chairman of the Department of Criminal Justice.
The labs specifically are expected to benefit student and faculty research, such as neuroscience programs for the study of electrocephalography, which records electrical activity in the brain.
The building is located in an area north of the Student Union Commons. “We strategically selected this location to create a neighborhood for Behavioral and Health Sciences students, faculty and staff that is advantageously positioned within a 10-minute walk of other learning and research facilities,” said MTSU President Sidney A. McPhee, at the time of the groundbreaking. “Its state-of-the-art design will enhance our campus quadrangles and enrich our learning landscape.”
The state of Tennessee provided $35.1 million to cover this building’s total cost. The Building team working with Turner’s Nashville office on this project are Bauer Askew Architecture and engineers I.C. Thomasson, PWP Structural Engineers, Hodgson Douglas, Barge Cauthen, and Merck & Hill Consultants.
In other company news, Turner this month completed work on the $10 million Technology Integration and Prototyping Center on Torch Technologies’ expanding campus in Huntsville, Ala.
The building includes 35,000 sf of office space on two stories, with an attached 10,000-sf high-bay facility. The new building is across the street from the Freedom Center, a project Turner completed in 2017 that entailed the renovation of a 40,000-sf, four-story building to create Torch Technologies’ current headquarters.

The Huntsville, Ala., campus of Torch Technologies now includes a new office space with a 10,000-sf high-bay facility. Image: Turner Construction
Related Stories
Healthcare Facilities | Apr 13, 2023
Healthcare construction costs for 2023
Data from Gordian breaks down the average cost per square foot for a three-story hospital across 10 U.S. cities.
Higher Education | Apr 13, 2023
Higher education construction costs for 2023
Fresh data from Gordian breaks down the average cost per square foot for a two-story college classroom building across 10 U.S. cities.
Office Buildings | Apr 13, 2023
L.A. headquarters for startup Califia Farms incorporates post-pandemic hybrid workplace design concepts
The new Los Angeles headquarters for fast-growing Califia Farms, a brand of dairy alternative products, was designed by SLAM with the post-Covid hybrid work environment in mind. Located in Maxwell Coffee House, a historic production facility built in 1924 that has become a vibrant mixed-use complex, the office features a café bordered by generous meeting rooms.
3D Printing | Apr 11, 2023
University of Michigan’s DART Laboratory unveils Shell Wall—a concrete wall that’s lightweight and freeform 3D printed
The University of Michigan’s DART Laboratory has unveiled a new product called Shell Wall—which the organization describes as the first lightweight, freeform 3D printed and structurally reinforced concrete wall. The innovative product leverages DART Laboratory’s research and development on the use of 3D-printing technology to build structures that require less concrete.
Market Data | Apr 11, 2023
Construction crane count reaches all-time high in Q1 2023
Toronto, Seattle, Los Angeles, and Denver top the list of U.S/Canadian cities with the greatest number of fixed cranes on construction sites, according to Rider Levett Bucknall's RLB Crane Index for North America for Q1 2023.
University Buildings | Apr 11, 2023
Supersizing higher education: Tracking the rise of mega buildings on university campuses
Mega buildings on higher education campuses aren’t unusual. But what has been different lately is the sheer number of supersized projects that have been in the works over the last 12–15 months.
Contractors | Apr 11, 2023
The average U.S. contractor has 8.7 months worth of construction work in the pipeline, as of March 2023
Associated Builders and Contractors reported that its Construction Backlog Indicator declined to 8.7 months in March, according to an ABC member survey conducted March 20 to April 3. The reading is 0.4 months higher than in March 2022.
Contractors | Apr 10, 2023
What makes prefabrication work? Factors every construction project should consider
There are many factors requiring careful consideration when determining whether a project is a good fit for prefabrication. JE Dunn’s Brian Burkett breaks down the most important considerations.
Mixed-Use | Apr 7, 2023
New Nashville mixed-use high-rise features curved, stepped massing and wellness focus
Construction recently started on 5 City Blvd, a new 15-story office and mixed-use building in Nashville, Tenn. Located on a uniquely shaped site, the 730,000-sf structure features curved, stepped massing and amenities with a focus on wellness.
Smart Buildings | Apr 7, 2023
Carnegie Mellon University's research on advanced building sensors provokes heated controversy
A research project to test next-generation building sensors at Carnegie Mellon University provoked intense debate over the privacy implications of widespread deployment of the devices in a new 90,000-sf building. The light-switch-size devices, capable of measuring 12 types of data including motion and sound, were mounted in more than 300 locations throughout the building.
















