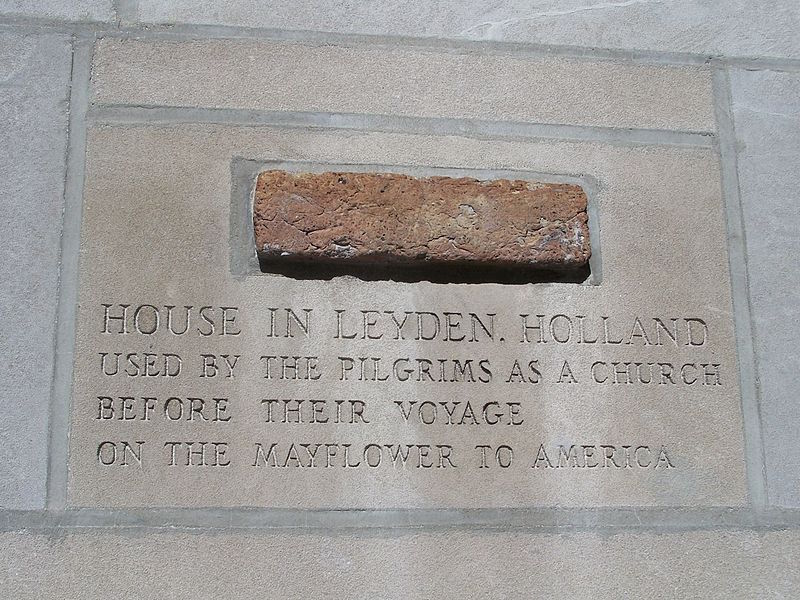Space is at a premium when it comes to museums. Only the best of the best of a museum’s collection gets the prime real estate that is displayed to the public. In fact, it is estimated that only 2% to 4% of a museum’s collection is actually shown to guests.
As museums try to show more of their collections to visitors, many contemporary designs are beginning to incorporate the exterior of the building as a gallery. Now, you aren’t going to see the Louvre plastering the Mona Lisa onto the side of the building like a wanted poster anytime soon, but museums are starting to realize art installations specifically designed for the exterior of a building can prove to be quite valuable.
Buildings have made use of their exterior walls as a display in the past. Chicago’s Tribune Tower is covered with over 150 historically significant artifacts from around the world that are built into the structure’s limestone wall.
Col. Robert McCormick brought back the first piece from a church that was shelled in Belgium during World War I. Upon returning to Chicago, he then told his correspondents around the world to obtain pieces of famous buildings and bring them back.
Embedded in Tribune Tower’s limestone walls are pieces of the Greek Parthenon, the Roman Colosseum, London’s Houses of Parliament, and dozens more, all permanently on display for passersby.

While these artifacts aren’t necessarily art installations, the exterior walls have still been transformed into a display.
The Whitney Museum of American Art, however, took this idea one step further by actually designing the building with specific solutions to best utilize exterior wall space as a gallery.
As a new white paper, Exterior as Gallery, from the New York-based Cooper Robertson outlines, the new Whitney Museum of American has facades that face Manhattan’s popular High Line park and the Hudson River, making them ideal viewing galleries.
Works of art can be anchored to the building’s terraces or suspended from the facades. A combination of vertical anchor points on the façade and a grid of horizontal points on the terraces allows for the installation of two- and three-dimensional artwork that can be viewed from multiple angles and levels. In total, there are four art terraces connected by an exterior stair leading from one to the other.
For displaying pieces from the façade, the design team used a standard system of bolts that can be tethered to or removed and replaced with eye hooks or other hardware to enable the museum to attach a screen, stretch a canvas, or suspend a super-scale object from the side of the building, according to the white paper. The façade was also reinforced to accommodate the addition of a 600-pound pull load.
The terraces required a different solution in order to display art and to keep it secured, especially in instances of high winds. A cylinder is bolted to a base plate that is then fastened to the structure below. Each cylinder is filled with foamed-in-place insulation. These cylindrical anchors align with the beams of the building’s rigorous structural grid in order not to exceed weight limitations. The terraces also have technology consolidation points for displays that require electricity and other AV needs.
If these additions prove successful, odds are, the Whitney Museum of American Art won’t be the last museum to apply these strategies.
Read the entire Cooper Robertson Exterior as Gallery white paper, here.
Related Stories
| Nov 14, 2014
Bjarke Ingels unveils master plan for Smithsonian's south mall campus
The centerpiece of the proposed plan is the revitalization of the iconic Smithsonian castle.
| Nov 12, 2014
Chesapeake Bay Foundation completes uber-green Brock Environmental Center, targets Living Building certification
More than a decade after opening its groundbreaking Philip Merrill Environmental Center, the group is back at it with a structure designed to be net-zero water, net-zero energy, and net-zero waste.
| Nov 7, 2014
NORD Architects releases renderings for Marine Education Center in Sweden
The education center will be set in a landscape that includes small ponds and plantings intended to mimic an assortment of marine ecologies and create “an engaging learning landscape” for visitors to experience nature hands-on.
| Nov 5, 2014
The architects behind George Lucas' planned Chicago museum unveil 'futuristic pyramid'
Preliminary designs for the $300 million George Lucas Museum of Narrative Art have been unveiled, and it looks like a futuristic, curvy pyramid.
| Nov 3, 2014
IIT names winners of inaugural Mies Crown Hall Americas Prize
Herzog & de Meuron's iconic 1111 Lincoln Road parking garage in Miami Beach, Fla., is one of two winners of the $50,000 architectural prize.
| Oct 29, 2014
Diller Scofidio + Renfro selected to design Olympic Museum in Colorado Springs
The museum is slated for an early 2018 completion, and will include a hall of fame, theater, retail space, and a 20,000-sf hall that will showcase the history of the Olympics and Paralympics.
| Oct 23, 2014
Prehistory museum's slanted roof mimics archaeological excavation [slideshow]
Mimicking the unearthing of archaeological sites, Henning Larsen Architects' recently opened Moesgaard Museum in Denmark has a planted roof that slopes upward out of the landscape.
| Oct 16, 2014
Perkins+Will white paper examines alternatives to flame retardant building materials
The white paper includes a list of 193 flame retardants, including 29 discovered in building and household products, 50 found in the indoor environment, and 33 in human blood, milk, and tissues.
| Oct 15, 2014
Harvard launches ‘design-centric’ center for green buildings and cities
The impetus behind Harvard's Center for Green Buildings and Cities is what the design school’s dean, Mohsen Mostafavi, describes as a “rapidly urbanizing global economy,” in which cities are building new structures “on a massive scale.”
| Oct 12, 2014
AIA 2030 commitment: Five years on, are we any closer to net-zero?
This year marks the fifth anniversary of the American Institute of Architects’ effort to have architecture firms voluntarily pledge net-zero energy design for all their buildings by 2030.
















