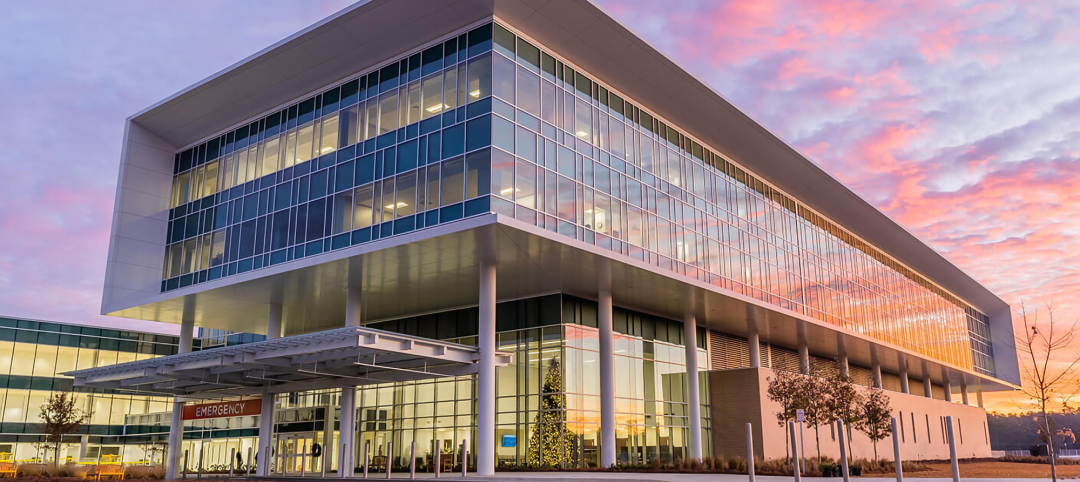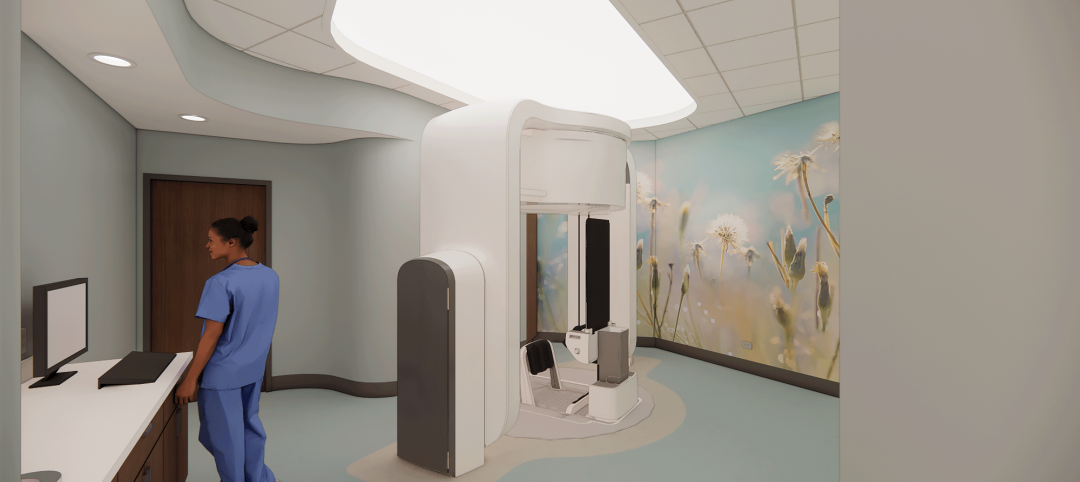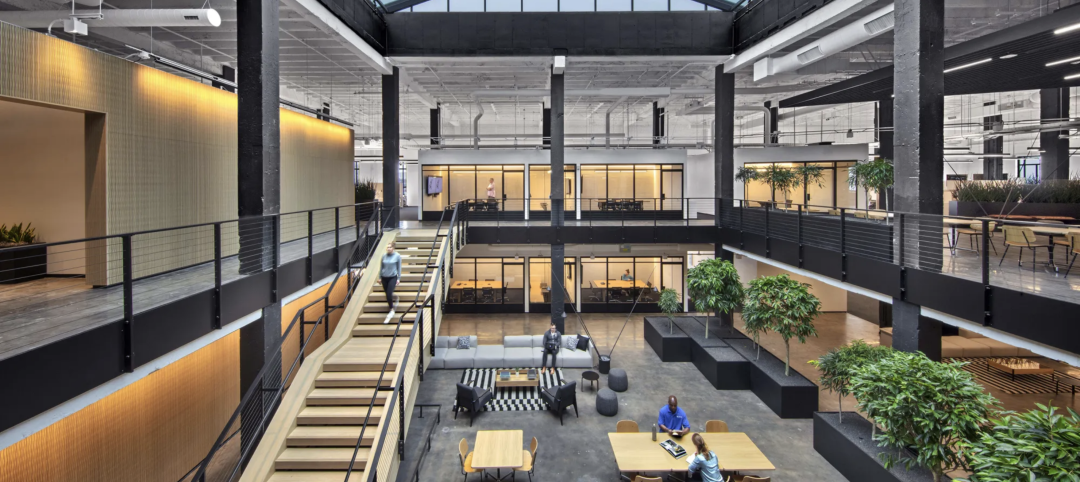For more than 50 years, Family Tree Clinic has provided reproductive and sexual health services to underserved populations—from part of an old schoolhouse, until recently. Designed by Perkins&Will, the new Family Tree Clinic, which serves the LGBTQ community in the Minneapolis and St. Paul area, now can serve an additional 10,000 patients a year.
In addition to providing reproductive and sexual health services to the uninsured and under-insured, Family Tree Clinic offers comprehensive outreach education services statewide, focusing on health and sex education in schools, community settings, colleges, and correctional facilities. The organization also offers health education for the deaf, deaf-blind, and hard of hearing.
Of the clinic’s clients, 55 percent are BIPOC (Black, Indigenous, and People of Color), 60 percent are LGBTQ (lesbian, gay, bisexual, transgender, or queer/questioning), and 70 percent live below the poverty line. These individuals had faced long waiting lists and barriers to medical care.
In 2017, Family Tree launched a plan for a new and improved facility. The building serves two main purposes: a welcoming oasis for patients, staff, and community members, and a safe, private, trauma-informed place of respite. On the first floor, the community and staff spaces are surrounded by glass, welcoming visitors inside. A protected courtyard provides outdoor respite for staff and community as well as daylight for the interior public spaces. Meanwhile, the clinic is located on the second floor toward the back of the building, ensuring privacy.
The structure’s simple brick volume matches the neighborhood’s scale and material pattern. The design team carefully chose materials that indicated permanence in the community. BIPOC and LGBTQ+ artists from the community covered the building with murals that express the power of healing.
On the Building Team:
Owner: Family Tree Clinic
Owner’s representative: Grand Real Estate Advisors
Design architect: Perkins&Will
Architect of record: Perkins&Will
MEP engineer: Victus Engineering
Structural engineer: BKBM Engineers
General contractor/construction manager: Greiner Construction




Related Stories
Healthcare Facilities | Dec 20, 2022
4 triage design innovations for shorter wait times
Perkins and Will shares a nurse's insights on triage design, and how to help emergency departments make the most of their resources.
Healthcare Facilities | Dec 20, 2022
Designing for a first-in-the-world proton therapy cancer treatment system
Gresham Smith begins designing four proton therapy vaults for a Flint, Mich., medical center.
Cladding and Facade Systems | Dec 20, 2022
Acoustic design considerations at the building envelope
Acentech's Ben Markham identifies the primary concerns with acoustic performance at the building envelope and offers proven solutions for mitigating acoustic issues.
Sponsored | Resiliency | Dec 14, 2022
Flood protection: What building owners need to know to protect their properties
This course from Walter P Moore examines numerous flood protection approaches and building owner needs before delving into the flood protection process. Determining the flood resilience of a property can provide a good understanding of risk associated costs.
Healthcare Facilities | Dec 14, 2022
In Flint, Mich., a new health center brings together children’s mental and physical health services
Families with children who experience behavioral health issues often have to travel to multiple care facilities to see multiple teams of specialists. In Flint, Mich., the new Center for Children’s Integrated Services at Genesee Health System (GHS), a public mental health provider, brings together all of the GHS children’s programs, including its behavioral health programs, under one roof. It provides families a single destination for their children’s mental healthcare.
Adaptive Reuse | Dec 9, 2022
What's old is new: Why you should consider adaptive reuse
While new construction allows for incredible levels of customization, there’s no denying that new buildings can have adverse impacts on the climate, budgets, schedules and even the cultural and historic fabrics of communities.
Healthcare Facilities | Nov 17, 2022
Repetitive, hotel-like design gives wings to rehab hospital chain’s rapid growth
The prototype design for Everest Rehabilitation Hospitals had to be universal enough so it could be replicated to accommodate Everest’s expansion strategy.
Seismic Design | Nov 16, 2022
SPC-4D: 7 reasons California hospital building owners should act now to meet seismic compliance
Seismic compliance with the applicable California building codes is onerous and disruptive for building owners, especially for a building in the heavily regulated sector of healthcare. Owners of older buildings that house acute care services have a big deadline on the horizon—Jan. 1, 2030, the cutoff date to upgrade their buildings to SPC-4D.
BAS and Security | Oct 19, 2022
The biggest cybersecurity threats in commercial real estate, and how to mitigate them
Coleman Wolf, Senior Security Systems Consultant with global engineering firm ESD, outlines the top-three cybersecurity threats to commercial and institutional building owners and property managers, and offers advice on how to deter and defend against hackers.
Giants 400 | Oct 6, 2022
Top 60 Medical Office Building Contractors + CM Firms for 2022
PCL Construction, Adolfson & Peterson, Swinerton, and Skanska USA top the ranking of the nation's largest medical office building (MOB) contractors and construction management (CM) firms for 2022, as reported in Building Design+Construction's 2022 Giants 400 Report.
















