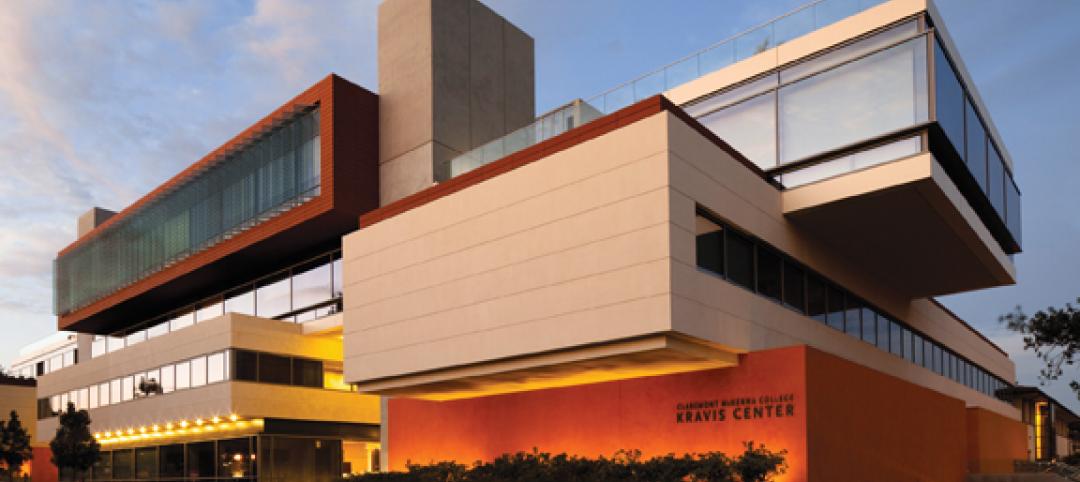In an attempt to eliminate its reputation as a commuter school, California State Polytechnic University, Pomona (Cal Poly Pomona) has recently completed construction of two new eight-story residential towers and a dining commons.
The 340,000-sf project offers first-year student residents smaller communities within larger towers, with each floor providing two 35-student households with places to congregate, socialize, and study. Bedrooms feature natural light and hallways end in views toward the campus and the San Gabriel Mountains. The two buildings interlace shared social spaces, natural light, and open air connections throughout the eight floors.
A diversity of connections between the indoors and the outdoors is a defining feature. Ground-floor amenities are connected to outdoor spaces while balconies on the fifth floor connect students livening on upper floors to the outdoors. Living rooms and lounges use full-height glass to visually connect students outside with what is happening inside.
See Also: Phase one of The Orbit masterplan detailed for Innisfil, Ontario
Meanwhile, the new 650-seat dining commons, located at the campus entrance and gateway to the housing community, features warm materials, residential lighting, and large communal tables. Private eating areas and conference rooms are also included.
The first students moved into the new buildings on January 17, staying for two months before students were all sent home due to COVID-19.
The collaborative design-build team consisted of HMC Architects (executive architect and housing design architect), EYRC Architects (dining commons architect), and Sundt Construction.
Related Stories
| Aug 7, 2012
Shedding light on the arts
Renovating Pietro Belluschi’s Juilliard School opens the once-cloistered institution to its Upper West Side community.
| Aug 7, 2012
McCarthy tops out LEED Platinum-designed UCSD Health Sciences Biomedical Research Facility
New laboratory will enable UCSD to recruit and accommodate preeminent faculty.
| Jul 25, 2012
KBE Building renovates UConn dining hall
Construction for McMahon Dining Hall will be completed in September 2012.
| Jul 24, 2012
Military Housing firm announces expansion into student housing
The company has partnered with the military to build, renovate and manage nearly 21,000 homes with more than 65,000 bedrooms, situated on more than 10,000 acres of land nationwide.
| Jul 20, 2012
2012 Giants 300 Special Report
Ranking the leading firms in Architecture, Engineering, and Construction.
| Jul 20, 2012
Higher education market holding steady
But Giants 300 University AEC Firms aren’t expecting a flood of new work.
| Jul 16, 2012
Business school goes for maximum vision, transparency, and safety with fire rated glass
Architects were able to create a 2-hour exit enclosure/stairwell that provided vision and maximum fire safety using fire rated glazing that seamlessly matched the look of other non-rated glazing systems.
| Jul 11, 2012
Perkins+Will designs new home for Gateway Community College
Largest one-time funded Connecticut state project and first designed to be LEED Gold.
| Jul 9, 2012
Integrated Design Group completes UCSB data center
Firm uses European standard of power at USCB North Hall Research Data Center.
















