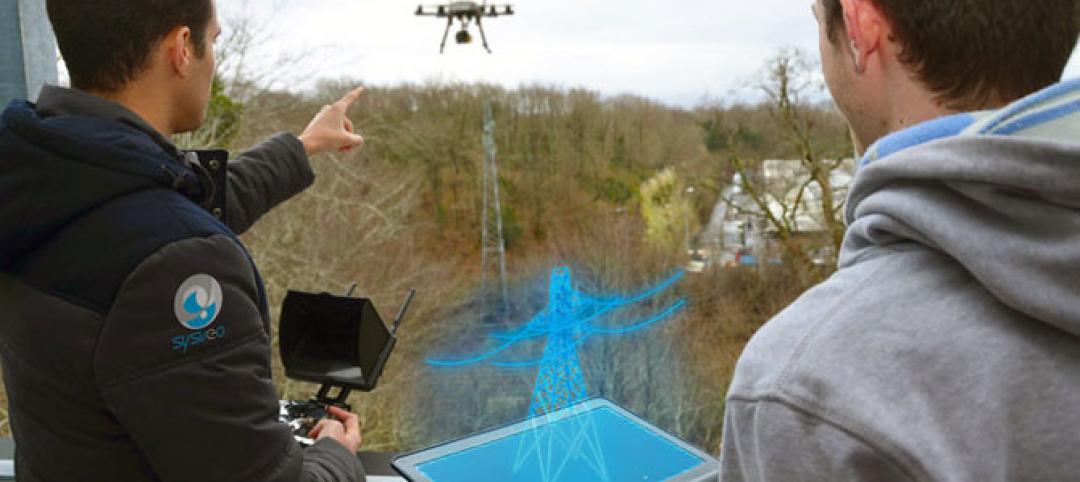Two Houston-based architecture firms, Architects-Plus and Three Square Design Group, will merge to launch Method Architecture this year.
The new studio will be situated in a 10,000-sf second floor of an industrial building in the EaDo neighborhood, east of downtown Houston. Method will move into the building in June, and it will design the exterior renovations for the entire building, which also includes retail and food businesses.
Architects-Plus and Three Square completed 700 total projects between them last year. Architects-Plus has designed auto dealerships, offices, financial institutions, and medical centers, while Three Square’s portfolio contains corporate interiors, industrial centers, and special projects, like breweries. Each have worked on retail spaces and assisted living centers.
Method will have a staff of 40 and it will take on the same range of projects that Architects-Plus and Three Square did.
Method is led by four partners: Keith Holley and Eric Hudson, Principals and Co-owners of Architects-Plus; Jake Donaldson, Founder and Principal of Three Square; and Vanessa Ortega, Director of Projects at Three Square.
 Left to right: Donaldson, Ortega, Holley, and Hudson.
Left to right: Donaldson, Ortega, Holley, and Hudson.
The partners have a shared history. First they were classmates at Texas A&M and the University of Houston, then they worked at Architects-Plus before Donaldson opened Three Square in 2008 (Holley and Hudson became owners of Architects-Plus in 2013).
“We’re thrilled about what lies ahead with Method, as we tap the resources that both firms bring to the table,” the Partners said in a statement. “Our combined portfolio means that we have collective expertise on a vast array of project types. After considerable planning, we’re confident that we can build upon this expanded reach, while still providing the same quality, personal attention and culture that clients and employees appreciate.”
(Click to enlarge photos)
 Parkview Commerce Center is a 828,162-sf three-building multi-tenant speculative industrial park in Flower Mound, Texas. It was designed by Architects-Plus.
Parkview Commerce Center is a 828,162-sf three-building multi-tenant speculative industrial park in Flower Mound, Texas. It was designed by Architects-Plus.
 The first commercial facility of its kind in the U.S., the 44,000-sf Maersk Training Center is a training facility in Houston designed by Architects-Plus.
The first commercial facility of its kind in the U.S., the 44,000-sf Maersk Training Center is a training facility in Houston designed by Architects-Plus.
 The popular Karbach Brewing Company is a 22,040-sf brewery with a tap house, full kitchen, and event spaces. Three Square Design Group was the architect.
The popular Karbach Brewing Company is a 22,040-sf brewery with a tap house, full kitchen, and event spaces. Three Square Design Group was the architect.
Related Stories
Cultural Facilities | Apr 6, 2015
Berkeley’s West Branch Library generates more energy than it uses
The 9,400-sf facility is California's first Net Zero Energy-certified building.
Codes and Standards | Apr 6, 2015
Industry groups petition for change order reform on federal projects
Nine design and construction associations ask for assurance that funds available for additional work.
High-rise Construction | Apr 6, 2015
Melbourne tower will light up depending on weather
The tower will be illuminated by 164-foot-tall beams of LED light based on weather updates from the Bureau of Meteorology.
BIM and Information Technology | Apr 3, 2015
French startup develops drone camera that overlays video with 3D images
The new drones can capture video and overlay the shot results with 3D images and augmented reality remotely.
Libraries | Apr 2, 2015
6 award-winning libraries showcase next-gen design strategies
The new Cedar Rapids Public Library and the restored Slover Library in Norfolk, Va., are among six breakthrough projects honored with 2015 AIA/ALA Library Building Awards.
Contractors | Apr 1, 2015
ABC: Nonresidential construction spending flat in February
The Associated Builders and Contractors forecasts a robust nonresidential construction spending recovery in 2015, despite an underwhelming start.
Office Buildings | Apr 1, 2015
IBM's supercomputer Watson finds new home in Manhattan's Silicon Alley
The new headquarters for the former Jeopardy champ was conceived as a showcase for Watson’s capabilities, and as an inspirational workspace for Millennials and idea generators of all ages.
Sponsored | Fire and Life Safety | Apr 1, 2015
Radiant Heat: The Invisible Killer
Where there’s smoke, there’s fire. Where there’s fire, there’s the deadly threat of radiant heat.
Modular Building | Mar 31, 2015
Phoenix apartment complex will be made from recycled shipping containers
The eight-unit complex, called Containers on Grand, was inspired by the need for affordable and sustainable housing near the city's core.
Cultural Facilities | Mar 31, 2015
Pratt Institute to offer first-ever degree in placemaking
As part of its new Urban Placemaking and Management degree, Pratt will offer courses on topics such as "the history and theory of public space" and the "economics of place."

















