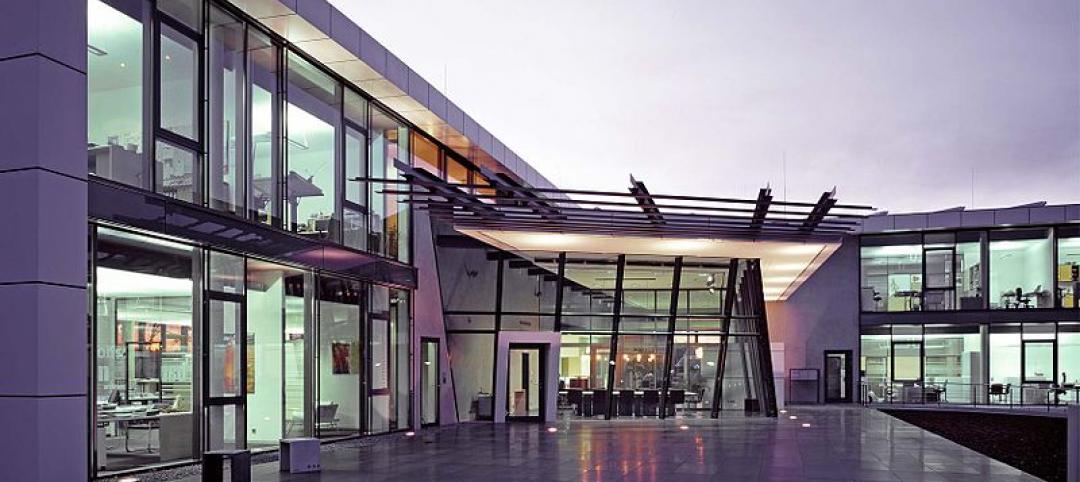Two Houston-based architecture firms, Architects-Plus and Three Square Design Group, will merge to launch Method Architecture this year.
The new studio will be situated in a 10,000-sf second floor of an industrial building in the EaDo neighborhood, east of downtown Houston. Method will move into the building in June, and it will design the exterior renovations for the entire building, which also includes retail and food businesses.
Architects-Plus and Three Square completed 700 total projects between them last year. Architects-Plus has designed auto dealerships, offices, financial institutions, and medical centers, while Three Square’s portfolio contains corporate interiors, industrial centers, and special projects, like breweries. Each have worked on retail spaces and assisted living centers.
Method will have a staff of 40 and it will take on the same range of projects that Architects-Plus and Three Square did.
Method is led by four partners: Keith Holley and Eric Hudson, Principals and Co-owners of Architects-Plus; Jake Donaldson, Founder and Principal of Three Square; and Vanessa Ortega, Director of Projects at Three Square.
 Left to right: Donaldson, Ortega, Holley, and Hudson.
Left to right: Donaldson, Ortega, Holley, and Hudson.
The partners have a shared history. First they were classmates at Texas A&M and the University of Houston, then they worked at Architects-Plus before Donaldson opened Three Square in 2008 (Holley and Hudson became owners of Architects-Plus in 2013).
“We’re thrilled about what lies ahead with Method, as we tap the resources that both firms bring to the table,” the Partners said in a statement. “Our combined portfolio means that we have collective expertise on a vast array of project types. After considerable planning, we’re confident that we can build upon this expanded reach, while still providing the same quality, personal attention and culture that clients and employees appreciate.”
(Click to enlarge photos)
 Parkview Commerce Center is a 828,162-sf three-building multi-tenant speculative industrial park in Flower Mound, Texas. It was designed by Architects-Plus.
Parkview Commerce Center is a 828,162-sf three-building multi-tenant speculative industrial park in Flower Mound, Texas. It was designed by Architects-Plus.
 The first commercial facility of its kind in the U.S., the 44,000-sf Maersk Training Center is a training facility in Houston designed by Architects-Plus.
The first commercial facility of its kind in the U.S., the 44,000-sf Maersk Training Center is a training facility in Houston designed by Architects-Plus.
 The popular Karbach Brewing Company is a 22,040-sf brewery with a tap house, full kitchen, and event spaces. Three Square Design Group was the architect.
The popular Karbach Brewing Company is a 22,040-sf brewery with a tap house, full kitchen, and event spaces. Three Square Design Group was the architect.
Related Stories
| Jan 9, 2015
Santiago Calatrava talks with BBC about St. Nicholas Church on Ground Zero
Calatrava reveals that he wanted to retain the “tiny home” feel of the original church building that was destroyed with the twin towers on 9/11.
| Jan 9, 2015
Nonresidential construction hiring surges in December 2014
The U.S. construction industry added 48,000 jobs in December, including 22,800 jobs in nonresidential construction, according to the Bureau of Labor Statistics preliminary estimate released Jan. 9.
| Jan 9, 2015
10 surprising lessons Perkins+Will has learned about workplace projects
P+W's Janice Barnes shares some of most unexpected lessons from her firm's work on office design projects, including the importance of post-occupancy evaluations and having a cohesive transition strategy for workers.
| Jan 9, 2015
Technology and media tenants, not financial companies, fill up One World Trade Center
The financial sector has almost no presence in the new tower, with creative and media companies, such as magazine publisher Conde Nast, dominating the vast majority of leased space.
| Jan 8, 2015
Microsoft shutters classic clipart gallery: Reaction from a graphic designer
Microsoft shut down its tried-and-true clipart gallery, ridding the world not only of a trope of graphic design, but a nostalgic piece of digital design history, writes HDR's Dylan Coonrad.
| Jan 8, 2015
The future of alternative work spaces: open-access markets, co-working, and in-between spaces
During the past five years, people have begun to actively seek out third places not just to get a day’s work done, but to develop businesses of a new kind and establish themselves as part of a real-time conversation of diverse entrepreneurs, writes Gensler's Shawn Gehle.
Smart Buildings | Jan 7, 2015
NIBS report: Small commercial buildings offer huge energy efficiency retrofit opportunities
The report identifies several barriers to investment in such retrofits, such as the costs and complexity associated with relatively small loan sizes, and issues many small-building owners have in understanding and trusting predicted retrofit outcomes.
| Jan 7, 2015
University of Chicago releases proposed sites for Obama library bid
There are two proposed sites for the plan, both owned by the Chicago Park District in Chicago’s South Side, near the university’s campus in Hyde Park, according to the Chicago Sun-Times.
| Jan 7, 2015
4 audacious projects that could transform Houston
Converting the Astrodome to an urban farm and public park is one of the proposals on the table in Houston, according to news site Houston CultureMap.
| Jan 7, 2015
How you can help improve the way building information is shared
PDFs are the de facto format for digital construction documentation. Yet, there is no set standard for how to produce PDFs for a project, writes Skanska's Kyle Hughes.
















