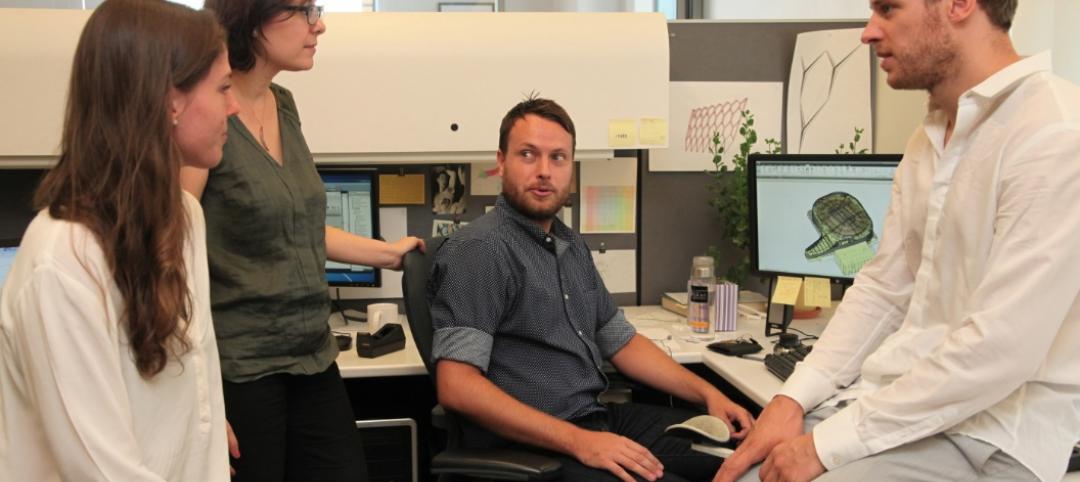Two Houston-based architecture firms, Architects-Plus and Three Square Design Group, will merge to launch Method Architecture this year.
The new studio will be situated in a 10,000-sf second floor of an industrial building in the EaDo neighborhood, east of downtown Houston. Method will move into the building in June, and it will design the exterior renovations for the entire building, which also includes retail and food businesses.
Architects-Plus and Three Square completed 700 total projects between them last year. Architects-Plus has designed auto dealerships, offices, financial institutions, and medical centers, while Three Square’s portfolio contains corporate interiors, industrial centers, and special projects, like breweries. Each have worked on retail spaces and assisted living centers.
Method will have a staff of 40 and it will take on the same range of projects that Architects-Plus and Three Square did.
Method is led by four partners: Keith Holley and Eric Hudson, Principals and Co-owners of Architects-Plus; Jake Donaldson, Founder and Principal of Three Square; and Vanessa Ortega, Director of Projects at Three Square.
 Left to right: Donaldson, Ortega, Holley, and Hudson.
Left to right: Donaldson, Ortega, Holley, and Hudson.
The partners have a shared history. First they were classmates at Texas A&M and the University of Houston, then they worked at Architects-Plus before Donaldson opened Three Square in 2008 (Holley and Hudson became owners of Architects-Plus in 2013).
“We’re thrilled about what lies ahead with Method, as we tap the resources that both firms bring to the table,” the Partners said in a statement. “Our combined portfolio means that we have collective expertise on a vast array of project types. After considerable planning, we’re confident that we can build upon this expanded reach, while still providing the same quality, personal attention and culture that clients and employees appreciate.”
(Click to enlarge photos)
 Parkview Commerce Center is a 828,162-sf three-building multi-tenant speculative industrial park in Flower Mound, Texas. It was designed by Architects-Plus.
Parkview Commerce Center is a 828,162-sf three-building multi-tenant speculative industrial park in Flower Mound, Texas. It was designed by Architects-Plus.
 The first commercial facility of its kind in the U.S., the 44,000-sf Maersk Training Center is a training facility in Houston designed by Architects-Plus.
The first commercial facility of its kind in the U.S., the 44,000-sf Maersk Training Center is a training facility in Houston designed by Architects-Plus.
 The popular Karbach Brewing Company is a 22,040-sf brewery with a tap house, full kitchen, and event spaces. Three Square Design Group was the architect.
The popular Karbach Brewing Company is a 22,040-sf brewery with a tap house, full kitchen, and event spaces. Three Square Design Group was the architect.
Related Stories
| Nov 7, 2014
NORD Architects releases renderings for Marine Education Center in Sweden
The education center will be set in a landscape that includes small ponds and plantings intended to mimic an assortment of marine ecologies and create “an engaging learning landscape” for visitors to experience nature hands-on.
Sponsored | | Nov 6, 2014
To build your strongest team, don't hire clones
To attract and keep talented individuals who are different than you, Entrepreneur magazine suggests a few foundational principles. SPONSORED CONTENT
| Nov 6, 2014
Hines planning tall wood office building in Minneapolis
The Houston-based developer is planning a seven-story wood-framed office building in Minneapolis’ North Loop that will respect the neighborhood’s historic warehouse district look.
| Nov 6, 2014
Studio Gang Architects will convert power plant into college recreation center
The century-old power plant will be converted into a recreation facility with a coffee shop, lounges, club rooms, a conference center, lecture hall, and theater, according to designboom.
Sponsored | | Nov 6, 2014
Drilling deeper: On the ground insights from the Marcellus Shale region
The Marcellus Shale region is expansive, stretching from upstate New York through Pennsylvania to West Virginia. It’s an exciting time to live and work in the area. SPONSORED CONTENT
| Nov 5, 2014
AEC firms leverage custom scripts to bridge the ‘BIM language gap'
Without a common language linking BIM/VDC software platforms, firms seek out interoperability solutions to assist with the data transfer between design tools.
| Nov 5, 2014
Survey: More than 75% of workload takes place without face-to-face interactions
With the rise of technology, much of the workday—even the most productive morning hours—is spent corresponding via email or conference call, according to a recent survey of corporate workers by Mancini•Duffy.
| Nov 5, 2014
The architects behind George Lucas' planned Chicago museum unveil 'futuristic pyramid'
Preliminary designs for the $300 million George Lucas Museum of Narrative Art have been unveiled, and it looks like a futuristic, curvy pyramid.
Sponsored | | Nov 5, 2014
How to maximize affordability and sustainability through all-wood podiums
Wood podium construction takes an age-old material and moves it into the 21st century.
| Nov 4, 2014
Zaha Hadid's first building in Shanghai debuts
Sky SOHO is the third in a trilogy of SOHO China developments designed by Zaha Hadid Architects.

















