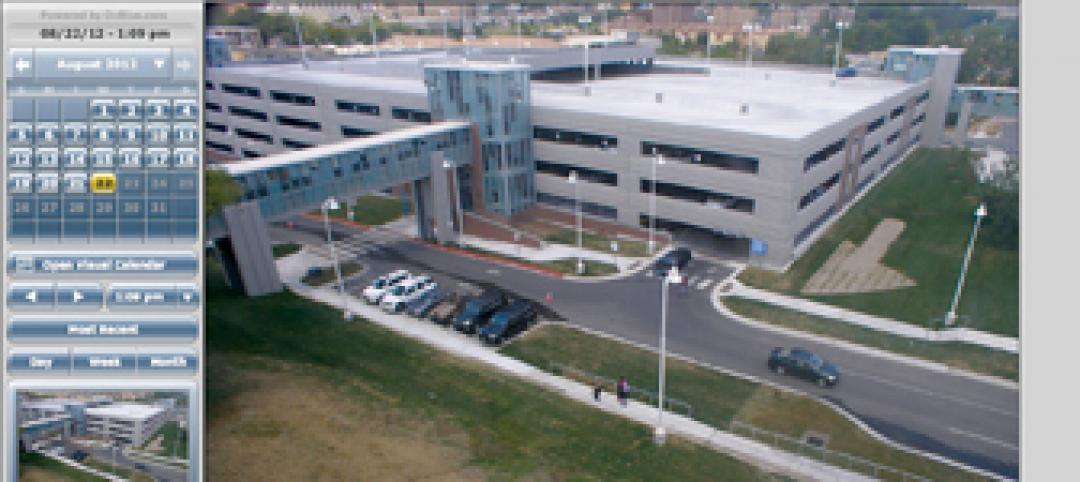Two Houston-based architecture firms, Architects-Plus and Three Square Design Group, will merge to launch Method Architecture this year.
The new studio will be situated in a 10,000-sf second floor of an industrial building in the EaDo neighborhood, east of downtown Houston. Method will move into the building in June, and it will design the exterior renovations for the entire building, which also includes retail and food businesses.
Architects-Plus and Three Square completed 700 total projects between them last year. Architects-Plus has designed auto dealerships, offices, financial institutions, and medical centers, while Three Square’s portfolio contains corporate interiors, industrial centers, and special projects, like breweries. Each have worked on retail spaces and assisted living centers.
Method will have a staff of 40 and it will take on the same range of projects that Architects-Plus and Three Square did.
Method is led by four partners: Keith Holley and Eric Hudson, Principals and Co-owners of Architects-Plus; Jake Donaldson, Founder and Principal of Three Square; and Vanessa Ortega, Director of Projects at Three Square.
 Left to right: Donaldson, Ortega, Holley, and Hudson.
Left to right: Donaldson, Ortega, Holley, and Hudson.
The partners have a shared history. First they were classmates at Texas A&M and the University of Houston, then they worked at Architects-Plus before Donaldson opened Three Square in 2008 (Holley and Hudson became owners of Architects-Plus in 2013).
“We’re thrilled about what lies ahead with Method, as we tap the resources that both firms bring to the table,” the Partners said in a statement. “Our combined portfolio means that we have collective expertise on a vast array of project types. After considerable planning, we’re confident that we can build upon this expanded reach, while still providing the same quality, personal attention and culture that clients and employees appreciate.”
(Click to enlarge photos)
 Parkview Commerce Center is a 828,162-sf three-building multi-tenant speculative industrial park in Flower Mound, Texas. It was designed by Architects-Plus.
Parkview Commerce Center is a 828,162-sf three-building multi-tenant speculative industrial park in Flower Mound, Texas. It was designed by Architects-Plus.
 The first commercial facility of its kind in the U.S., the 44,000-sf Maersk Training Center is a training facility in Houston designed by Architects-Plus.
The first commercial facility of its kind in the U.S., the 44,000-sf Maersk Training Center is a training facility in Houston designed by Architects-Plus.
 The popular Karbach Brewing Company is a 22,040-sf brewery with a tap house, full kitchen, and event spaces. Three Square Design Group was the architect.
The popular Karbach Brewing Company is a 22,040-sf brewery with a tap house, full kitchen, and event spaces. Three Square Design Group was the architect.
Related Stories
| Oct 4, 2012
Electronic power tool builds project transparency
As building projects have grown in scope and complexity, so, too, has the task of document management. A new online tool is helping Building Teams meet that demand.
| Oct 4, 2012
HMC Architects in service to the community
HMC employees give back to their communities through toy drives and fundraising efforts like CANstruction, which benefits local food banks.
| Oct 4, 2012
Career development, workplace environment programs key to retention at HMC Architects
Architecture firm take a multifaceted approach to professional development.
| Oct 4, 2012
Foundation tightens HMC Architects bond with local communities
Founded in 2009 with an initial endowment of $1.9 million, HMC’s nonprofit Designing Futures Foundation (DFF) has donated about $230,000 in its three years of existence, including $105,000 in scholarships to California students. The grants help promising high schoolers with an interest in architecture, design, engineering, education, or healthcare pay for expenses like test preparation services, computers, and college entrance exam fees and tuition. The scholarships can be extended for up to five years of college.
| Oct 4, 2012
Gilbane publishes Fall 2012 construction industry economic report
Report outlines fluctuation in construction spending; predicts continued movement toward recovery.
| Oct 3, 2012
Fifth public comment period now open for update to USGBC's LEED Green Building Program
LEED v4 drafts and the public comment tool are now available on the newly re-launched, re-envisioned USGBC.org website.
| Oct 2, 2012
Mirvish and Gehry unveil conceptual design to transform Toronto’s entertainment district
Reimagining of King Street Entertainment District supports Toronto’s cultural corridor.
| Oct 2, 2012
Dow Business Services Center building named 2012 “America’s Best Buildings of the Year” winner
Building constructed with air sealing and insulation products from Dow Building Solutions.
| Oct 2, 2012
Bernards working on project at L.A. White Memorial Medical Center
The new facility is a $15-million, 41,000-sf concrete structure which includes three stories of medical office space atop a three-level parking garage.
| Oct 1, 2012
Tyco completes separation process, now largest pure-play fire protection and security business
Tyco Integrated Security focused on delivering security solutions to commercial businesses.

















