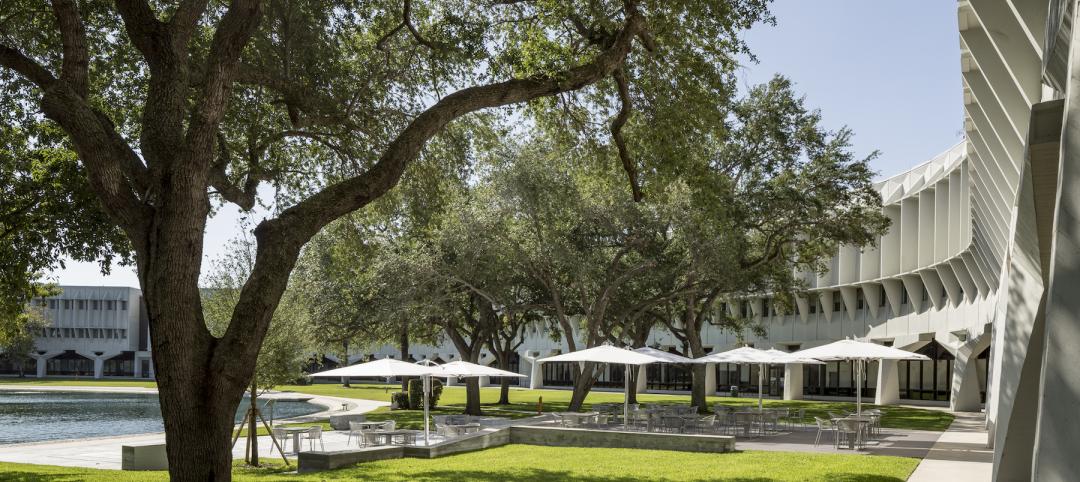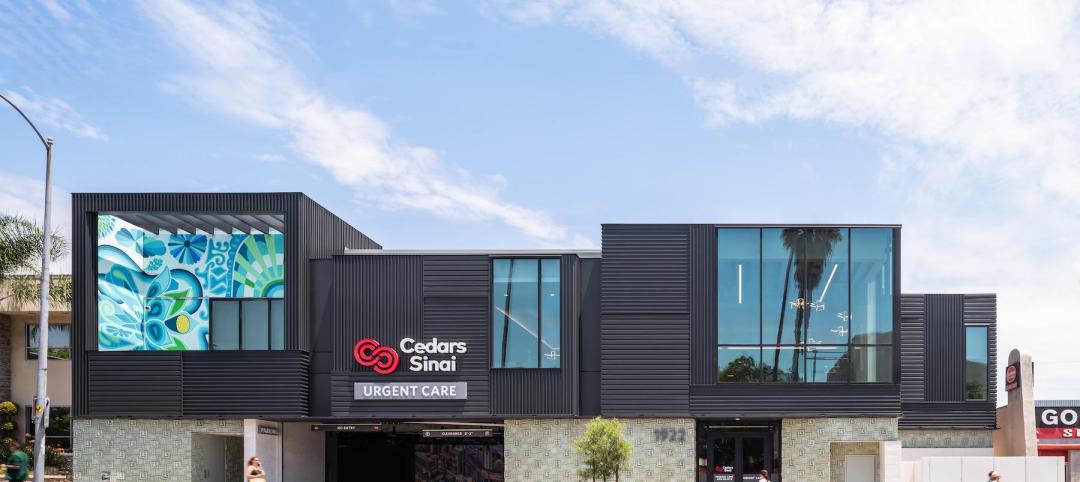Two global design firms focused on interiors are joining forces via a strategic partnership. IA | Interior Architects, which BD+C’s 2019 GIANTS list ranked 11th for architectural revenue, will share resources with Space Matrix, with project experience in over 80 cities, in a Global Studio that connects over 1,400 professionals across 37 locations worldwide.
This partnership will allow the firms—which continue to operate as separate entities—to jointly serve clients in more than 60 countries and over 500 cities. The firms will be completing projects, sharing research, and hosting joint think tanks to expand their expertise and drive innovation.
The two companies had been working on this partnership since last July. “It was important to spend significant time with each other to ensure that our values, culture and business were aligned before formalizing our agreement,” David Bourke, Co-CEO and president at IA, states in an email response to BD+C’s questions. The partnership was scheduled to launch earlier this year, but got postponed by the coronavirus outbreak.
Bourke explains that the partnership, and the global reach it provides both firms, make even more sense because of the pandemic. “This is extremely powerful during a time when international travel, and travel in general, is restricted but projects continue to be designed and delivered for clients. Even in more normal times this will still be true, as there is no substitute for local knowledge and data. Project delivery is complicated, and we believe that by engaging IA Space Matrix, clients will gain a more sustainable and satisfying product.”
 From left: David Bourke, Co-CEO and President, IA | Interior Architects; Arsh Chaudhry, CEO, Space Matrix; Tom Powers, Co-CEO and President, IA | Interior Architects.
From left: David Bourke, Co-CEO and President, IA | Interior Architects; Arsh Chaudhry, CEO, Space Matrix; Tom Powers, Co-CEO and President, IA | Interior Architects.
THE ALLIANCE SPANS THE GLOBE
IA | Interior Architects was founded in 1984, and is employee owned. It claims to be the world’s largest architectural firm focused on interiors. Space Matrix, founded in 2001, has a three-pronged business model that encompasses workplace strategy, interior design, and design-build.
Through the strategic partnership, the firms wanted to create a different delivery model “where we were highly invested in each other” and not just a “loose alliance,” says Bourke. IA has a strong presence in the Americas, Europe, the Middle East, and Africa. Space Matrix has similar strength in Asia Pacific, “so there is no overlap in geography or ambitions” that might impede the goal of offering clients an organized delivery process, says Bourke.
He adds that the firms are aligned in other ways: shared clients, a commitment to design excellence and R&D, and complimentary market portfolios. Both firms have also invested in reimagining design technologies, “which we believe provides enhanced value for our clients creating a competitive advantage,” says Bourke.
Related Stories
Daylighting | Aug 18, 2022
Lisa Heschong on 'Thermal and Visual Delight in Architecture'
Lisa Heschong, FIES, discusses her books, "Thermal Delight in Architecture" and "Visual Delight in Architecture," with BD+C's Rob Cassidy.
| Aug 18, 2022
The Illinois Institute of Technology restores three Mies van der Rohe buildings
With Dirk Denison Architects and Gilbane Building Company, the Illinois Institute of Technology has recently completed a $70 million housing project that has restored three Ludwig Mies van der Rohe buildings.
Multifamily Housing | Aug 17, 2022
California strip mall goes multifamily residential
Tiny Tim Plaza started out as a gas station and a dozen or so stores. Now it’s a thriving mixed-use community, minus the gas station.
| Aug 17, 2022
Focusing on building envelope design and commissioning
Building envelope design is constantly evolving as new products and assemblies are developed.
| Aug 17, 2022
New York to deploy 30,000 window-sized electric heat pumps in city-owned apartments
New York officials recently announced the state and the city will invest $70 million to roll out 30,000 window-sized electric heat pumps in city-owned apartments.
| Aug 17, 2022
IBM’s former office buildings in Boca Raton turn into a modern tech campus
Built in 1968, the Boca Raton Innovation Campus (BRiC), at 1.7 million square feet, is the largest office campus in Florida.
| Aug 16, 2022
DOE funds 18 projects developing tech to enable buildings to store carbon
The Department of Energy announced $39 million in awards for 18 projects that are developing technologies to transform buildings into net carbon storage structures.
| Aug 16, 2022
Multifamily holds strong – for now
All leading indicators show that the multifamily sector is shrugging off rising interest rates, inflationary pressures and other economic challenges, and will continue to be a torrid market for design and construction firms for at least the rest of 2022.
| Aug 16, 2022
Cedars-Sinai Urgent Care Clinic’s high design for urgent care
The new Cedars-Sinai Los Feliz Urgent Care Clinic in Los Angeles plays against type, offering a stylized design to what are typically mundane, utilitarian buildings.
| Aug 15, 2022
IF you build it, will they come? The problem of staff respite in healthcare facilities
Architects and designers have long argued for the value of respite spaces in healthcare facilities.

















