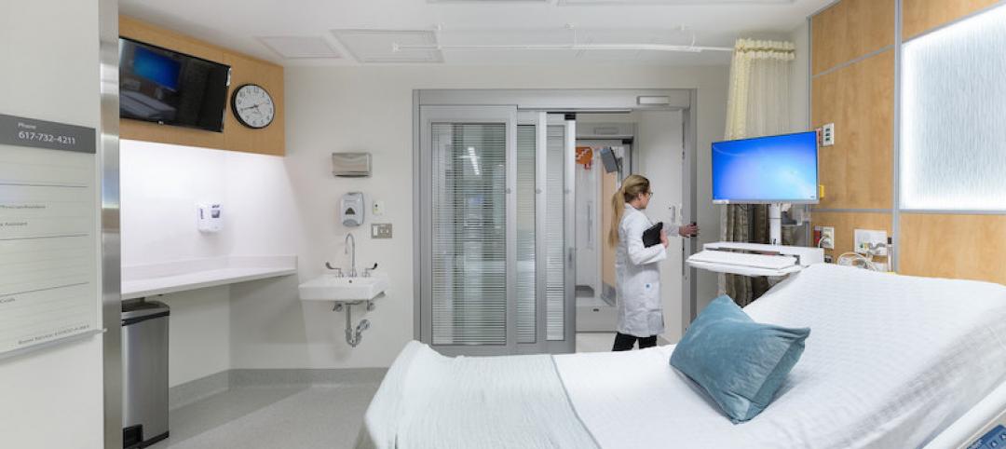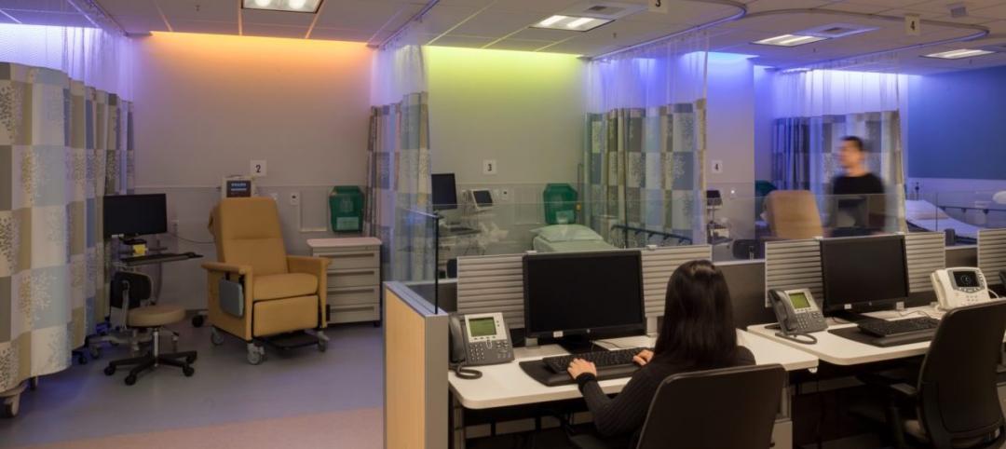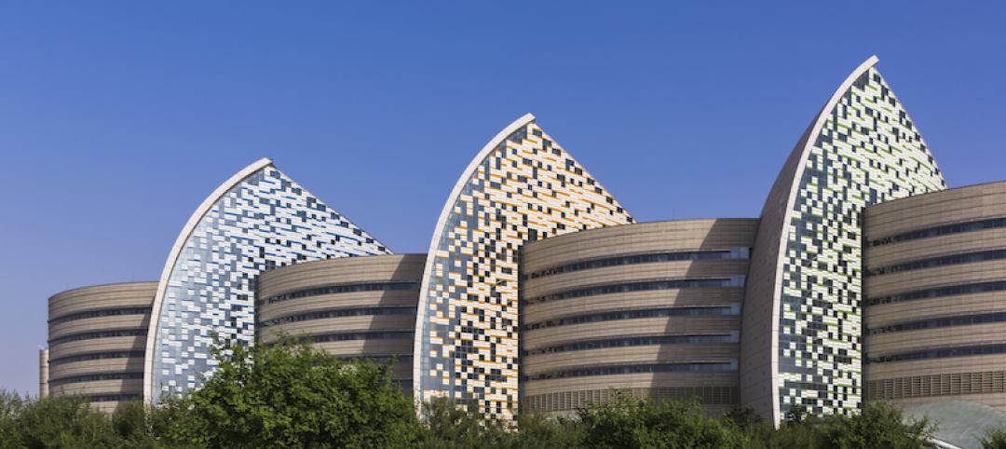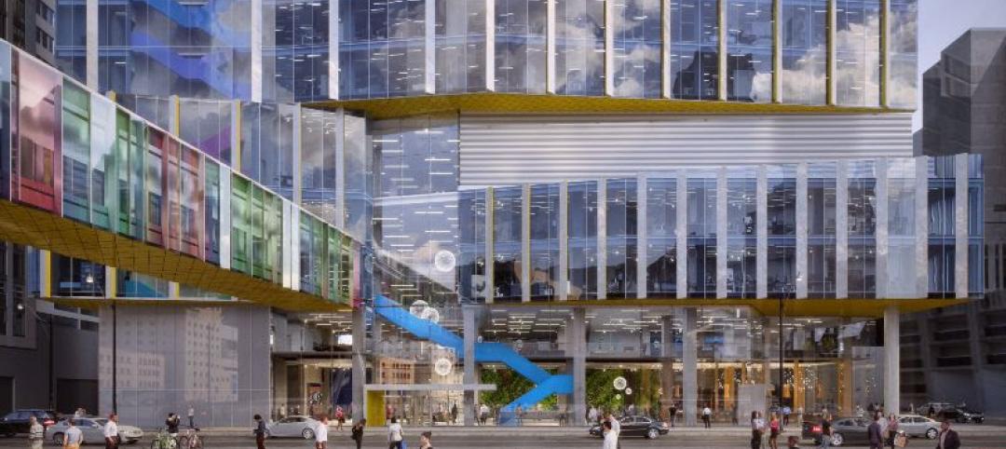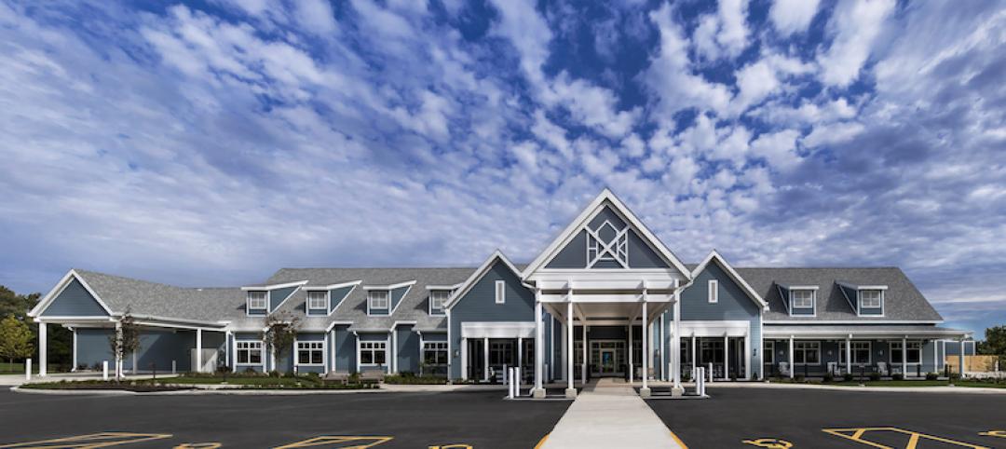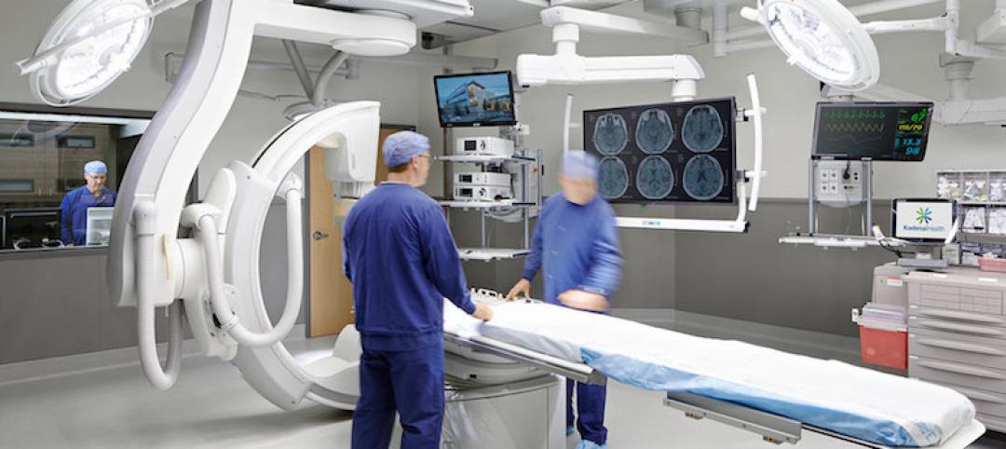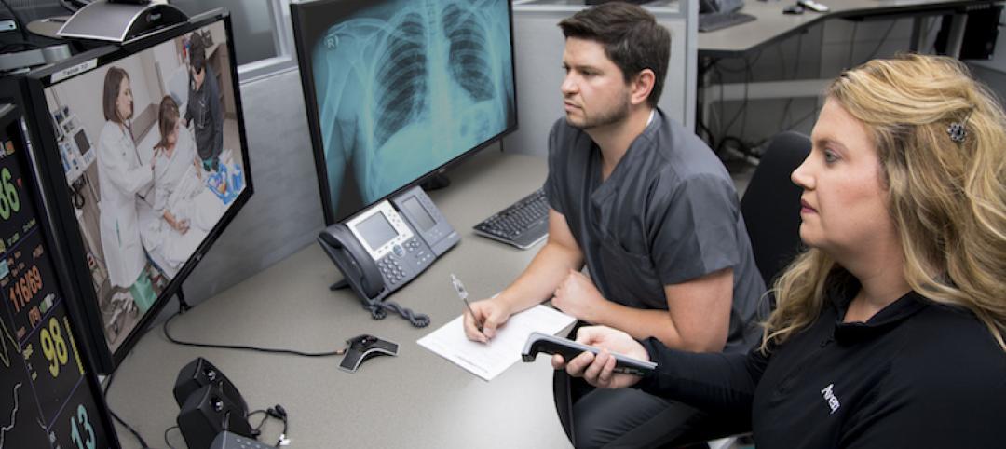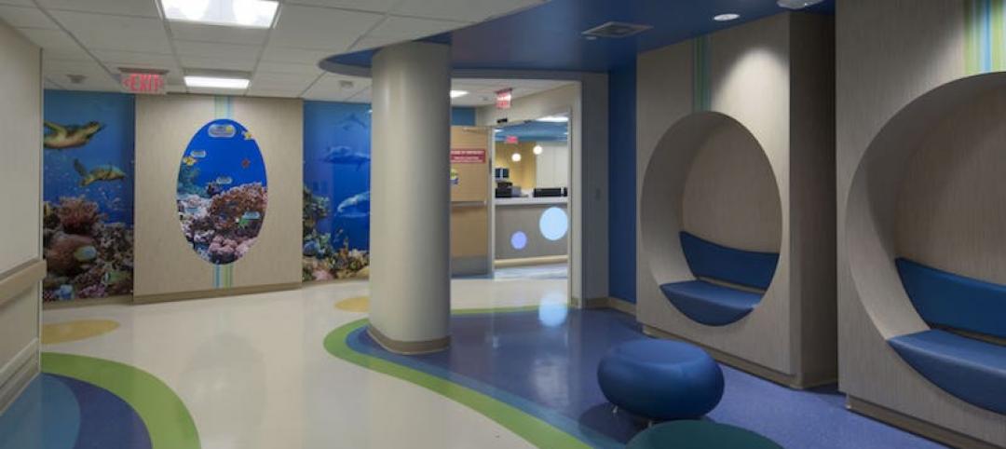Early next year, the New Brunswick (N.J.) Development Corporation, in collaboration with RWJBarnabas Health and the Rutgers Cancer Institute, is scheduled to open the Jack & Sheryl Morris Cancer Center, which will be the Garden State’s first National Cancer Institute-designated Comprehensive Cancer Center.
This 12-story, 520,000-sf, $750 million project, which broke ground in June 2021 and topped off in November 2022, will be a freestanding building that combines in- and outpatient services with research. A skywalk will connect the Cancer Center to the existing Rutgers Cancer Institute of New Jersey and the Robert Wood Johnson University Hospital.
The new building will include 96 inpatient beds on three floors, with one entire floor for surgical services. There will also be 84 infusion bays, 74 exam rooms, and state-of-the-art imaging and diagnostic equipment that includes four linear accelerators. The Cancer Center will offer in- and outpatient radiation oncology services.
More than 100 scientists will have access to 10 research labs within the Cancer Center.
The Cancer Center will be integrated into RWJBarnabas’ “Navigator” program, which allows patients to take a more active part in managing their treatment and longer-term healthcare.
The Building Team for the Cancer Center includes HOK (architect and designer), a joint venture between Jingoli Construction and LF Driscoll (GC), and O’Donnell & Naccarato (SE). As part of this project, RWJBarnabas picked up the $55 million tab to build Blanquita B. Valenti Community School, a three-story elementary school for 800 students that opened last September. Jack Morris, the Cancer Center’s benefactor and namesake, is the founding chairman of RWJBarnabas Health, and with his wife leads Edgewood Properties, a property development and management firm.
An innovation hub in the city’s core

The Morris Cancer Center isn’t the only project that’s positioned to reshape New Brunswick’s reputation, urban landscape, and economy, at a time when this city of 56,400 is only growing marginally and has struggled to maintain its jobs base. After years of languishing as a massive excavation hole, The Health and Life Science Exchange (HELIX NJ), a four-acre innovation district which was co-developed by SJP Properties and the New Brunswick Development Corporation, finally began construction last July and is scheduled to start opening next year.
HELIX’s $650 million first phase, a 13-story 573,400-sf building, will house an Innovation HUB, Rutgers Robert Wood Johnson Medical School (on four floors), and a research facility, as well as retail space, a 10,000-sf market hall, and a 3,000-sf restaurant that opens onto a 70-ft-wide plaza.
Rutgers University, which will occupy three-quarters of HELIX’s first building, has committed $270 million to recruit and retain 80 translational research investigators to work in HELIX.
HELIX’s $731 million second phase, designed by HDR, will include 600,000 sf of built-to-suit office and lab space. (Last month, Nokia announced plans to move Nokia Bell Labs into HELIX.) Phase 3 will be a mixed-use 42-story building with 220 housing units. Jingoli Construction is HELIX’s general contractor.
HELIX was the first program approved under the New Jersey Economic Development Authority's Aspire tax credit program, which was created by legislation passed in 2020.
Related Stories
Healthcare Facilities | Mar 27, 2019
Working to reduce HAIs: How design can support infection control and prevention
For many health systems, seeking ways to mitigate HAIs and protect their patients is a high priority.
Healthcare Facilities | Mar 6, 2019
What is the role of the architect in healthcare data security?
Safeguarding sensitive data is top of mind for healthcare administrators across the country, and, due to the malicious intents of hackers, their security efforts are never-ending.
Healthcare Facilities | Feb 20, 2019
A new hospital in Qatar reflects local culture in its design
Three ceramic-clad sails transport its exterior.
Healthcare Facilities | Jan 31, 2019
First phase of SickKids campus redevelopment plan unveiled
The Patient Support Centre will be the first project to comply with Toronto’s Tier 2 Building Standards.
Healthcare Facilities | Dec 12, 2018
Almost Home Kids opens third residence in Illinois for children with health complexities
Its newest location is positioned as a prototype for national growth.
Healthcare Facilities | Dec 7, 2018
Planning and constructing a hybrid operating room: Lessons learned
A Hybrid operating room (OR) is an OR that is outfitted with advanced imaging equipment that allows surgeons, radiologists, and other providers to use real-time images for guidance and assessment while performing complex surgeries.
Healthcare Facilities | Nov 30, 2018
As telehealth reshapes patient care, space and design needs become clearer
Guidelines emphasize maintaining human interaction.
Healthcare Facilities | Nov 28, 2018
$27.5 million renovation of Salah Foundation Children’s Hospital completes in Fort Lauderdale
Skanska USA built the project.
Healthcare Facilities | Nov 7, 2018
Designing environments for memory care residents
How can architecture decrease frustration, increase the feeling of self-worth, and increase the ability to re-connect?
Healthcare Facilities | Oct 30, 2018
Orthopedic Associates of Hartford unveils plans for 45,000-sf surgical center
MBH ARCHITECTURE is the architect for the project.



