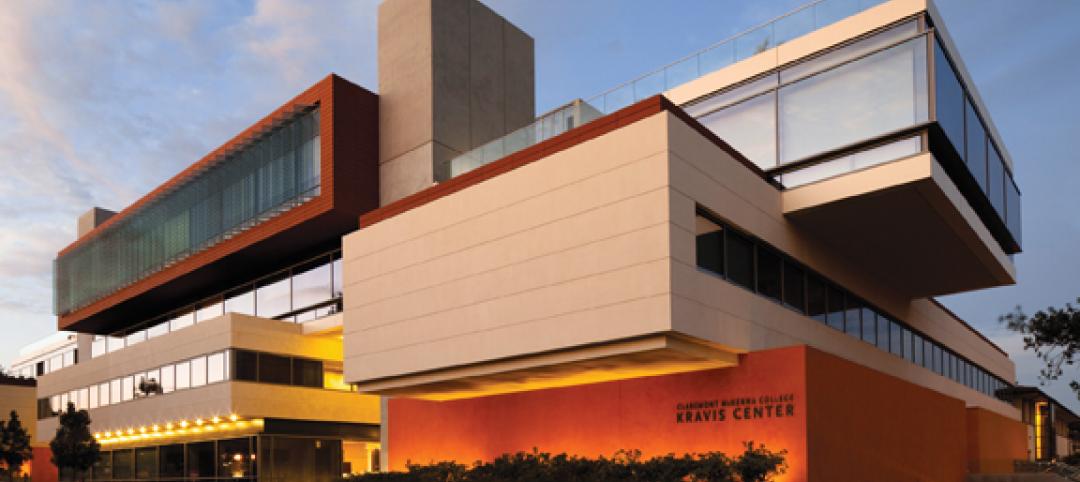The Latitude Dining Commons at UC Davis is a new 500-seat facility with a design inspired by the Central Valley. The space represents the food and farming culture of both the university and the surrounding region.
The building is sited between Tercero residential buildings to the south and future science buildings across Bioletti Way. The design features an exposed structure of glulam beams and cross laminated wood decking, pitched roofs, and simple, functional materials. A light metal clad folded roof, which draws inspiration from a barn roof, floats above large glass walls and extends out to shade entrances and terraces.

Multiple pathways link the sidewalk with the dining and retail entrances and a continuous band of active public terraces shares views with pedestrians and cyclists along Bioletti Way. Tables and chairs, benches, and steps encourage students to gather, eat, or study.

The project includes a full commercial kitchen, provides multiple international food platforms, and has retail grab-n-go and convenience options. A two-level area features front of house public functions (such as dining, servery, queuing, and retail) while a one-level mass includes all back of house functions. Painted steel stairs between the first and second levels stand free in the space that adds to the “see and be seen” dynamic. Also included are loading docks for deliveries, outdoor seating opportunities, circulation, site improvements, and bicycle parking.
HED was the project architect with Otto Construction as the general contractor. The project is targeting LEED Gold certification.

Related Stories
| Aug 7, 2012
Shedding light on the arts
Renovating Pietro Belluschi’s Juilliard School opens the once-cloistered institution to its Upper West Side community.
| Aug 7, 2012
McCarthy tops out LEED Platinum-designed UCSD Health Sciences Biomedical Research Facility
New laboratory will enable UCSD to recruit and accommodate preeminent faculty.
| Jul 25, 2012
KBE Building renovates UConn dining hall
Construction for McMahon Dining Hall will be completed in September 2012.
| Jul 24, 2012
Military Housing firm announces expansion into student housing
The company has partnered with the military to build, renovate and manage nearly 21,000 homes with more than 65,000 bedrooms, situated on more than 10,000 acres of land nationwide.
| Jul 20, 2012
2012 Giants 300 Special Report
Ranking the leading firms in Architecture, Engineering, and Construction.
| Jul 20, 2012
Higher education market holding steady
But Giants 300 University AEC Firms aren’t expecting a flood of new work.
| Jul 16, 2012
Business school goes for maximum vision, transparency, and safety with fire rated glass
Architects were able to create a 2-hour exit enclosure/stairwell that provided vision and maximum fire safety using fire rated glazing that seamlessly matched the look of other non-rated glazing systems.
| Jul 11, 2012
Perkins+Will designs new home for Gateway Community College
Largest one-time funded Connecticut state project and first designed to be LEED Gold.
| Jul 9, 2012
Integrated Design Group completes UCSB data center
Firm uses European standard of power at USCB North Hall Research Data Center.
















